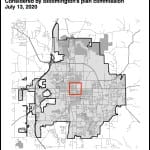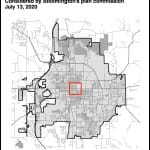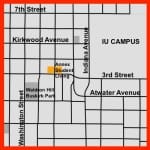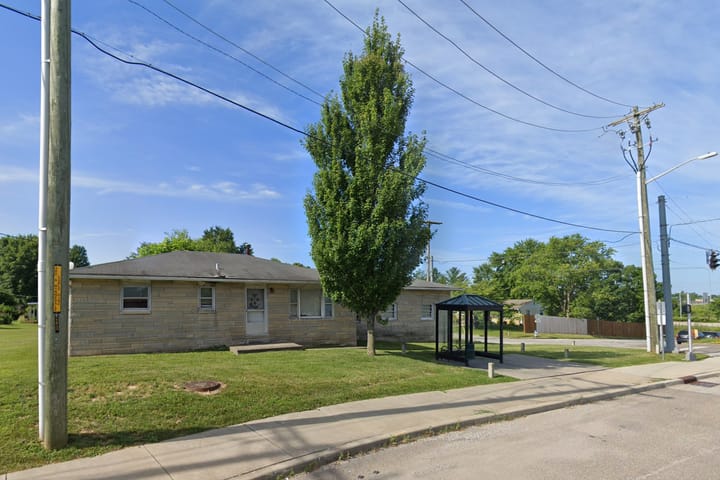2 extra stories, less parking OK’d by Bloomington plan commission for 110-bedroom development at 3rd & Grant




A two-building project proposed by The Annex Group (formerly Annex Student Living) at 3rd and Grant streets got unanimous approval from Bloomington’s plan commission on Monday night.
The two buildings are planned to face each other across Grant Street. The total number of bedrooms in the two buildings is 110. That tally comes from 65 studio, 29 one-bedroom, and 8 two-bedroom apartments. Both buildings include some retail space on the ground floor.
Each building will stand 64 feet, or five stories tall, which is 14 feet or two stories taller than normally allowed in the zoning for the area. The project is in the mixed-used downtown zoning district with the university village downtown character overlay.
But the project did not need a waiver, because it qualifies for the extra height under affordable housing incentives incentives that are a part of the city’s recently adopted unified development ordinance (UDO).
The same incentives allow the project to reduce its total parking requirement from a total of 71 spaces for the two buildings, to a minimum of 37 spaces. The proposed project will include 50 total onsite parking spaces, which is 21 fewer than it would need to provide without the incentive, and 13 more than it needs, given the incentive.
During public commentary, Greg Alexander pointed out that parking is expensive for developers to provide, and that by reducing parking requirements, it’s possible for rents to be lower.
The architect for the project, Craig Pryde with KTGY Architecture + Planning, contrasted the proposal in front of the plan commission on Monday night with one proposed for the same location in 2018. The project from two years ago was 100-percent purpose-built student housing, Pryde said.
The 2018 proposal required several waivers and encroached on historic properties. Pryde said it had been denied by the plan commission because of concerns about the height, a design that was too “modern looking,” and too many requests for waivers.
Joy Skidmore, development consultant with The Annex Group, contrasted the current proposal with “purpose built student housing,” which is rented by the bedroom and furnished. The project approved by the plan commission on Monday will be rented out by the unit, and the units will be unfurnished, Skidmore said. She observed that students could still rent units—they can’t legally be prevented from living there.
Some skepticism about parking and student tenants came during public commentary from Maribeth Coller, who introduced herself as trustee for the trust that holds Colstone Square, to the east of proposed development, and owner the 400 Professional Building, across 3rd Street from the project.
Coller also said said she understands how the project qualifies for reduced parking, but said that, “If there’s not enough parking, there’s not enough parking.”
Coller said she did not understand how rentals would work with students. Some students would qualify for the affordable units, she said, and they could not be kept out.
The affordability incentive that the project is using is the Tier 2 affordable housing incentive of the recently adopted UDO.
First off, under that incentive, the project has to be at least 60 percent residential. At least 15 percent of the residential units have to be affordable, defined by HUD standards in terms of annual median income (AMI) for Monroe County, Indiana. The 15 percent is split evenly—between apartments that are income-restricted to households earning below 120 percent, and apartments for those earning below 80 percent of the AMI.
The ability of students to live in the place was something supported during public commentary by neighbor Dave Harstad who owns the building at 4th and Grant.
Harstad said he is thankful that The Annex Group is investing in this part of town to make it a better place. If some students also rent apartments there, he said, that will help make for an “eclectic mix.” Harstad is fully supportive of students living within two blocks of campus. Harstad also likes the fact that the retail component of the buildings is oriented to Grant Street.
The orientation of both buildings towards Grant Street, with less attention to the 3rd Street facades, was the one significant source of concern among plan commissioners.
The main concern expressed by plan commissioners on Monday night related to the way the buildings look from 3rd Street. They were looking for clearer articulation of the pedestrian entrances, as one example. Commissioner Jillian Kinzie described the current design as “very plain.”
Kinzie floated the idea of crafting a condition of approval that would require some enhancement to the current design of the 3rd Street facade. But she did not push the question hard, because no one from the city’s legal department was present at the meeting to assist with the wording.
[Updated July 16, 2020 at 8:54 a.m. According to the Bloomington’s Housing and Neighborhood Development (HAND) department, the current site has a total of 13 apartments with 20 bedrooms. That means that project will add a net 90 bedrooms to Bloomington’s inventory. A representative from The Annex Group also said the expected completion date for the project is fall of 2022.]




Comments ()