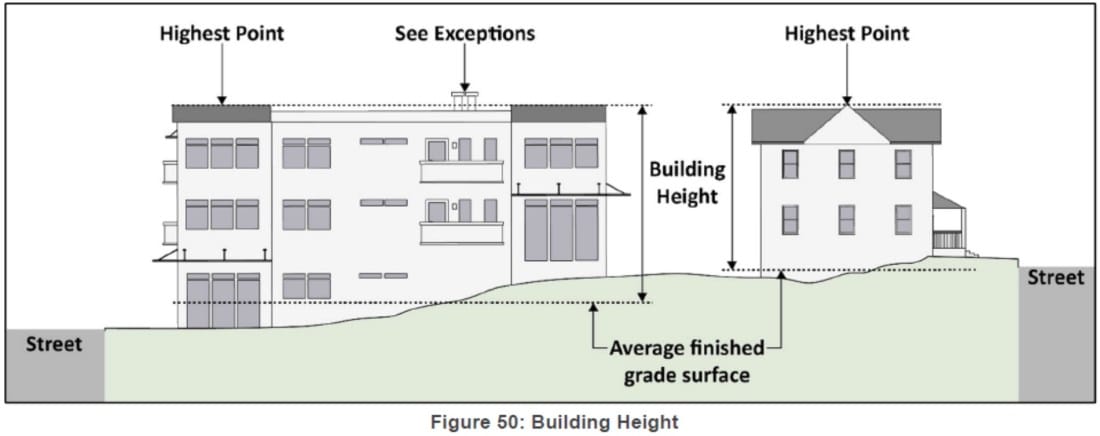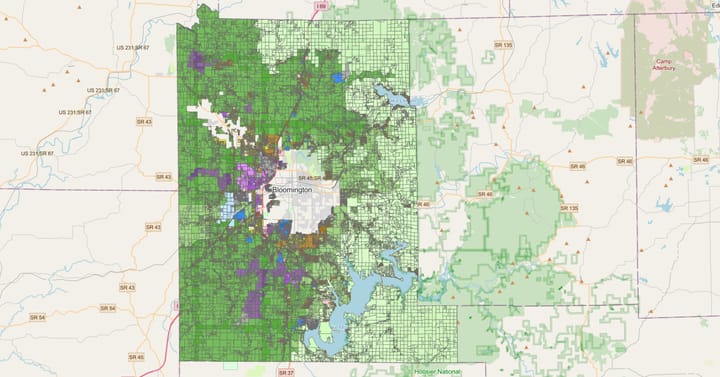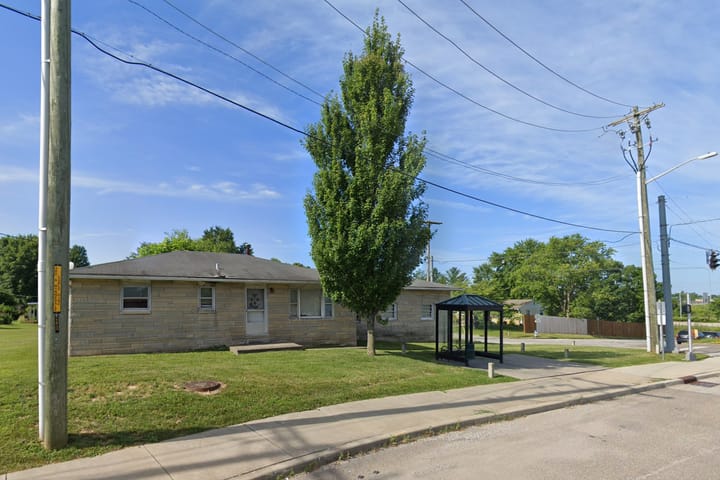UDO Update: Dec. 3 amendments include height and parking maximums, conditional use for some multi-unit dwellings


Cued up for the Bloomington city council’s consideration next Tuesday are 20 more amendments to the draft update to the unified development ordinance, which is the city’s basic zoning and development document.
They include an amendment sponsored by councilmember Chris Sturbaum for reduction in height limits from 40 to 35 feet in single-family residential neighborhoods. A separate amendment swaps in a better diagram to illustrate how height is measured for buildings, taking into account the highest point and the grade surface.
Another amendment sponsored by Sturbaum would change four-plexes, multifamily dwellings and live/work dwellings in a residential multifamily (RM) district from permitted uses to a conditional uses.
Also in the mix is an amendment sponsored by councilmember Steve Volan that reduces the maximum amount of on-site parking that can be provided by a new development for several specific uses. For example, for a student housing or dormitory use, a reduction is proposed from a maximum of 0.75 to 0.25 spaces per bedroom.
Among the 20 amendments on the council’s docket for next Tuesday are some that cover somewhat less familiar subject matter. For example, councilmember Isabel Piedmont-Smith is sponsoring an amendment to clarify how to measure the buffer area around a compound sinkhole.
In recent weeks, over the course of four sessions that have been dedicated just to amendments of the UDO, the city council has already dispatched with amendments numbered 1 to 39. A couple were withdrawn without consideration.
Several, even most, of the 20 amendments for Dec. 3 could wind up on a consent agenda, which would be moved and voted on all in one step. It’s a technique the council used its Nov. 19 meeting on UDO amendments.
The Dec. 3 meeting date was added to the council’s calendar by a council vote at its Nov. 20 meeting. At its regular session on Dec. 4, the council will likely clarify the remaining schedule for UDO amendments, based on how much progress is made the night before. Several additional technical amendments, which had a submission deadline of Nov. 25 are still expected to be proposed.
Already on the council’s schedule are meetings for Dec. 10, Dec. 12 and Dec. 17, with a final vote on the amended UDO possible on Dec. 18.
Height in R2
Sturbaum’s Amendment 40 would reduce height limits from 40 to 35 feet in single-family residential neighborhoods. In the documentation for his amendment, Sturbaum says that almost all buildings in the R2 zone are houses that are at most two stories tall. The proposed 40-foot limit would allow for three-story houses, according to the amendment’s annotation, or even short four-story buildings.
Such buildings would “radically change the quality and character” of their neighborhoods, according to the amendment.
Conditional use for multi-unit buildings
Sturbaum’s Amendment 42 would require four-plexes, multifamily dwellings and live/work dwellings in residential multi-family districts to undergo a conditional use public review process instead of allowing them by-right.
The amendment zeroes in on the difference between residential multi-family and high-density multi-family zoning districts.
The synopsis for the amendment given by Sturbaum says that residential family zones still contains many single-family homes and single family forms that have become multifamily. The synopsis states that:
The higher density forms that are fine in Residential HighDensity Multifamily (RH) could have negative consequences in the RM zones. Conditional use still allows their use but the application will have a chance of being more context sensitive with a public process that the conditional use provides.
Parking maximums
Probably the least controversial aspect of Steve Volan’s proposed Amendment 45 is the idea of replacing the word “requirement” with “allowance” or “limit” in places where the word is supposed to convey that it denotes a maximum amount of parking allowed.
In the table of parking maximums for various uses, several are proposed to be reduced. One example is that for a student housing or dormitory use, a reduction is proposed, from a maximum of 0.75 to 0.25 spaces per bedroom. Another example is a proposed reduction for duplexes, triplexes and four-plexes from two to one space per dwelling unit. (A duplex could have a maximum of two spaces instead of four spaces.)
In several places, the proposed maximum is not defined with a specific numerical value, but rather by means of a “default allowance.” Default allowances are defined in terms of bedrooms for residential uses and in terms of gross floor area for non-residential uses.
The default allowances are defined in a way that ratchets them incrementally downward in the two decades between 2020 to 2040. In 2020, the default allowance for residential parking uses would be 0.50 spaces per bedroom. By 2040 and after, the default residential parking allowance would fall to 0.30 spaces per bedroom.
For non-residential uses, the default parking allowance would fall from 2.00 spaces per 1,000 sq. ft. GFA in 2020 to 1.40 spaces per 1,000 sq. ft. GFA in 2040 and after.
Amendments on the Dec. 3 agenda
Bolded items are amendments that are, based on controversies on past deliberations, unlikely to be placed on a consent agenda. That is, bolded items (at least) are likely to be debated and voted on separately, not grouped together and approved all in one go.
- Am 40 (CM Sturbaum) Affects 20.02.020(c) and 20.04.020(c) – Reduces the maximum height of R2 buildings from 40 feet to 35 feet.
- Am 41 (CM Sandberg & staff) Affects 20.02.060(a)(5) – Provides clarification on upper floor façade setbacks and the relationship to a public street rather than setbacks along the building side or rear.
- Am 42 (CM Sturbaum) Affects 20.03.020 and Table 3-1: Allowed Use Table – Changes the approval of four-plexes, multifamily dwellings and live/work dwellings in a Residential Multifamily (RM) district from a permitted use to a conditional use.
- Am 43 (CM Sandberg and staff) Affects 20.03.030(b)(10) – Reduces the spacing standard for group care homes from 500 to 300 feet to reflect a typical block length.
- Am 44 (CM Sandberg and staff) Affects 20.04.020(f)(1)(B) – Provides a new graphical illustration to better show how building height is measured.
- Am 59 (CM Piedmont-Smith) Affects 20.04.030(g)(3) – Clarifies how to measure the buffer area from a compound sinkhole.
- Am 45 (CM Volan) Affects 20.04.060(e) and (h) – Replaces the term “requirement” with the term “allowance” or “limit” to better characterize the maximum allowed amounts of parking for listed land uses; standardizes (by way of new default parking allowances) and reduces parking allowances for certain residential and nonresidential land uses; and adds a default parking allowance chart, which reduces the default parking allowances by specified amounts each year for 20 years.
- Am 46 (CM Sandberg and staff) Affects 20.04.070(c) and 20.05.050(j)(10)(D) – Relocates MD District standards for street lighting to better align with the Downtown Vision and Infill Strategy Plan.
- Am 47 (CM Sturbaum) Affects 20.04.070(d) – Inserts a preface to 20.04.070(d) to give architects more creative freedom when designing mixed-use and nonresidential buildings.
- Am 48 (CM Sandberg and staff) Affects 20.04.070 and 20.05.050 – Adds new subsections requiring inclusion of at least two elements of “universal design” in certain multifamily residential buildings, student housing, and dormitory buildings.
- Am 49 (CM Sandberg and staff) Affects 20.04.080(c)(2) – Provides clarification on plant species identification requirements.
- Am 50 (CM Sandberg and staff) Affects 20.04.080(d) and (e) – Makes changes to the landscaping lists to identify evergreens, to remove poor quality/invasive species, or to add new species.
- Am 51 (CM Sturbaum) Affects 20.04.080(n) – Allows fences with a maximum height of eight feet along the frontage of the secondary front building wall in R3 districts to be built to the property line, except under certain circumstances.
- Am 52 (CM Sandberg and staff) Affects 20.04.100(i)(4); 20.06.020(c), (d), and (g); 20.06.080(b); and 20.07.010 – Removes the reference to the use variance process in the affected sections.
- Am 53 (CM Sturbaum) Affects 20.04.120(e) – Specifies that machinery such as HVAC equipment, ventilation and generators, and engines that service buildings and other structures are subject to noise control regulations contained in BMC Chapter 14.09.
- Am 54 (CM Sandberg and staff) Affects 20.05.050(k) – Gives authority to the Fire Chief to locate fire hydrant locations other than every 600 feet.
- Am 55 (CM Sturbaum) Affects 20.06.030, Table 6-1: Summary Table of Review Procedures, and 20.06.050(b)(3) – Requires a neighborhood meeting as part of the conditional use approval process.
- Am 56 (CM Sandberg and staff) Affects 20.06.090(f)(2)(B)(ii) – Clarifies that the use standards for corner lots and the respective setbacks are based on the highest classified street.
- Am 57 (CM Sandberg and staff) Affects 20.07.010 – Provides a revised definition for Fraternity or Sorority House.
- Am 58 (CM Sandberg and staff) Affects 20.07.070 – Provides a revised definition for “Use, Change In” and increases the scope of the definition




Comments ()