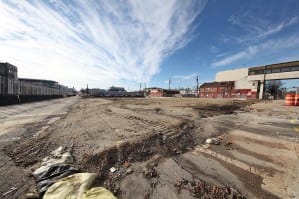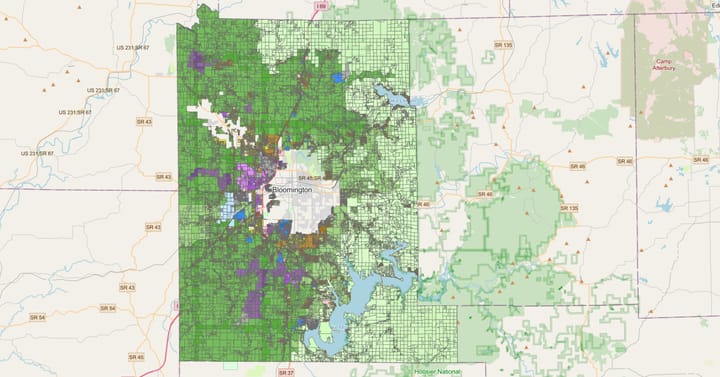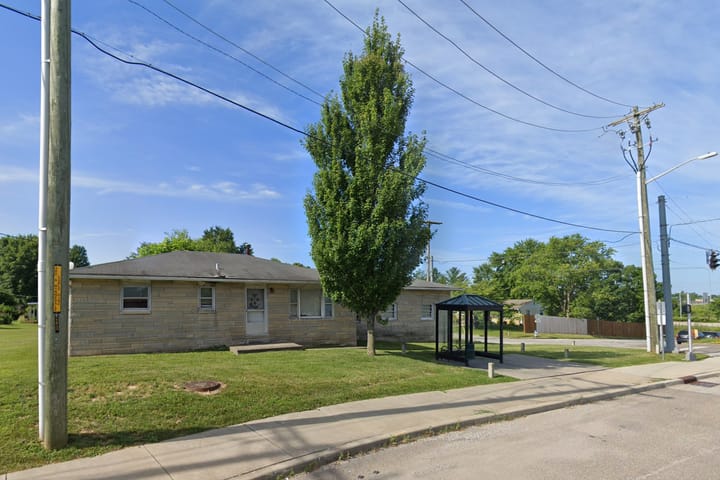Analysis: After lower court ruling against Bloomington, when does 4th Street parking garage get rebuilt?


Christmas morning dawned bright over the now empty lot at 4th and Walnut streets where a parking garage once stood. It offered 352 spaces for people to park their cars, then go to work, shop, or take care of errands in the downtown area.
The demolition started in earnest in late September and was done by early November.
After last Friday’s court ruling, the now smoothed-over dirt lot will probably remain empty for at least a few more months.
Likely to be completed ahead of the 4th Street parking structure replacement is a new 379-space city parking garage for the Trades District. In a press release issued on Dec. 24 the city announced that preparations for construction would start this Friday. It’s scheduled to be completed about a year from now.
For the 4th Street structure, the city of Bloomington is still sorting out its options. A Monroe County circuit court judge ruled on Friday in favor of the property owner in the city’s eminent domain lawsuit.
In order to build a replacement garage with a larger footprint than the previous garage, the city wanted to use eminent domain to take local real estate agent Juan Carlos Carrasquel’s property at the south end of the lot.
The planned replacement garage would stand six stories tall, with 512 spaces and a few thousand square feet of commercial space on the ground floor.
It was the commercial space on the ground floor that was key to judge Holly Harvey’s ruling. She agreed with Carrasquel’s argument that the inclusion of commercial space on the ground floor disqualified the city’s planned taking. That’s because it meant the project was not just for a public purpose, according to the court’s reasoning.
One of city’s options is to appeal the ruling. The city has not yet decided whether to appeal.
Bloomington’s communication’s director Yael Ksander responded to a query from The Beacon on Dec. 24, saying the city said it can’t comment on the ongoing litigation or its options for appeal. The city has 30 days to file a notice of appeal with the court.
Forecasting how long an appeal will take is not an exact science. For a different pending case, involving the definition of a fraternity in its zoning code, the city filed notice of appeal at the end of February this year. Oral arguments in that zoning case were heard in early October. The court of appeals has not yet ruled in the case. [City of Bloomington BZA v. UJ-Eight Corporation]
The circuit court ruled on just one objection raised by Carrasquel. Having found in his favor, the court didn’t rule on the other four objections. If the court of appeals were to reverse the lower court’s ruling, the other objections would still need to be addressed by a court at some level.
In early December, when the site plan for the replacement garage was withdrawn from the plan commission’s agenda, Carrasquel told the Beacon said he would appeal to the Indiana Supreme Court, if that’s what it took. So even if Bloomington were to pursue the case with the court of appeals and prevail, some time would need to be allowed for an appeal to the highest court in the state.
From the start of construction, the city estimates it will take about a year to complete the new garage. If a year is allowed for the case to clear the courts, and even if the final ruling goes the city’s way, that could mean there’s no parking available at the site until late 2021 or early 2022.
Responding to a question from The Beacon, the city of Bloomington indicated that in the short term, it’s not an option to put down gravel and use the lot as surface parking in the city’s public parking system. It’s not designed to be used as a surface parking lot, and there’s not a way to ensure safe entry and exit, according to the city.
For similar safety reasons, the lane closure on Walnut Street will likely persist, because the edge of the road where it meets the empty lot is no longer suitable for traffic, according to the city.
It was the commercial space on the ground floor that wrecked the city’s eminent domain effort in the lower court. So one possibility for the city to consider might be to abandon the current eminent domain action and re-start a different eminent domain process, with a site plan that eliminates the ground-floor commercial component.
That approach could face two different hurdles.
The first hurdle is that the plan commission would need to waive the requirement in the city zoning code that requires non-residential ground-floor use for that part of downtown Bloomington. The code excludes parking from the uses that can satisfy the ground-floor non-residential use requirement.
So the city might face a chicken-or-egg type dilemma. To convince a judge in a future eminent domain case that there will be no ground-floor non-residential use, one way would be to present such a site plan, approved by the plan commission.
But getting the altered site plan, or any site plan, in front of the plan commission would, under the city’s code, require getting written permission from the landowner. That’s why some plan commissioners balked at even considering the proposed 4th Street parking garage site plan when the city presented it to the plan commission in July.
So getting an appropriately altered site plan front of the plan commission could presuppose having completed the taking through eminent domain.
And if the city could get an altered site plan in front of the plan commission, there’s no guarantee that the plan commission would waive the ground-floor non-residential requirement for the project.
But does the city, as a governmental entity, even have to undergo the site plan review process? According to the city, it does. Responding to that question, Ksander said, “We are required to follow the same process as other petitioners to the plan commission.”
If the city were to eliminate the ground floor non-residential component from its site plan, that could create a second hurdle, one related to funding.
In the course of the oral arguments heard in the case, the city said the project’s funding was contingent on the non-residential component, because the city council required it.
Carrasquel’s attorney, Eric Rochford, quizzed Bloomington’s director of sustainability, Alex Crowley during the proceedings in early October:
Rochford: It would be true, wouldn’t it, that the city council required the first-floor non-residential, what we call the commercial retail space, correct?
Crowley: Yeah, they put together a list of items they wanted to see in the structure, and having a kind of downtown, commercial ground floor was a part of that.
…
Rochford: The city council did expressly require that the first-floor non-residential use be a part of the project, correct?
Crowley: Em, yeah, I can’t remember exactly, but I think what they, … I think they asked for it as a part of their approval for the funding. I think that technically the actual commitment was made via a document in the redevelopment commission process.
Rochford: OK, so the city council said, We’re not going to fund the project unless it’s got the first-floor non-residential component? Is that another way of saying what you just said?
Crowley: Yeah, I mean, I have to go back and sort of review all that, but that was my recollection.
Rockford then established that the city council’s requirement for the ground-floor component was a part of the set of agreed-to stipulations by both sides.
The bond issuance for the project, approved by the city council on a 5–3 vote, does not appear to have any language requiring a ground-floor component for the project.
But the redevelopment commission’s description of the project appears to have been amended in a way consistent with what Crowley described in court. The redevelopment commission (RDC) is the entity that oversees use of tax increment finance (TIF) revenue, which is being tapped to fund the parking garage project.
The RDC’s amended description says (emphasis added), “The design should also explore the options of installing at least one public restroom, retail space on the ground floor, public art, and architecturally significant design that would enhance the space of downtown Bloomington.”
Another kind of option that the city could consider is not to appeal the lower court ruling. Instead the city could develop a site plan that does not include Carrasquel’s property. Otherwise put, the city could develop a site plan for the same footprint as the old garage.
That would mean fewer than the planned 512 spaces for the expanded footprint, unless it were designed to be taller than six stories.
If such a site plan could win approval from the plan commission in the next few months, a one-year construction timeframe would mean a completed new structure by mid-year 2021 or earlier.




Comments ()