Revised 4th Street garage design goes to Bloomington plan commission as parking gets more scrutiny in community
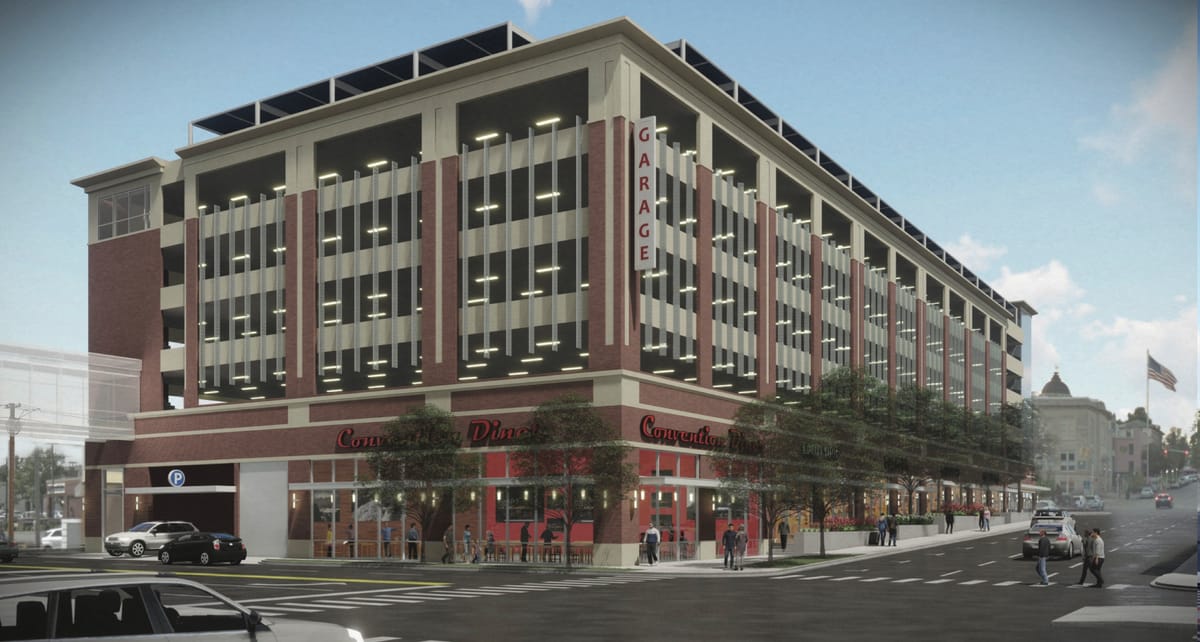
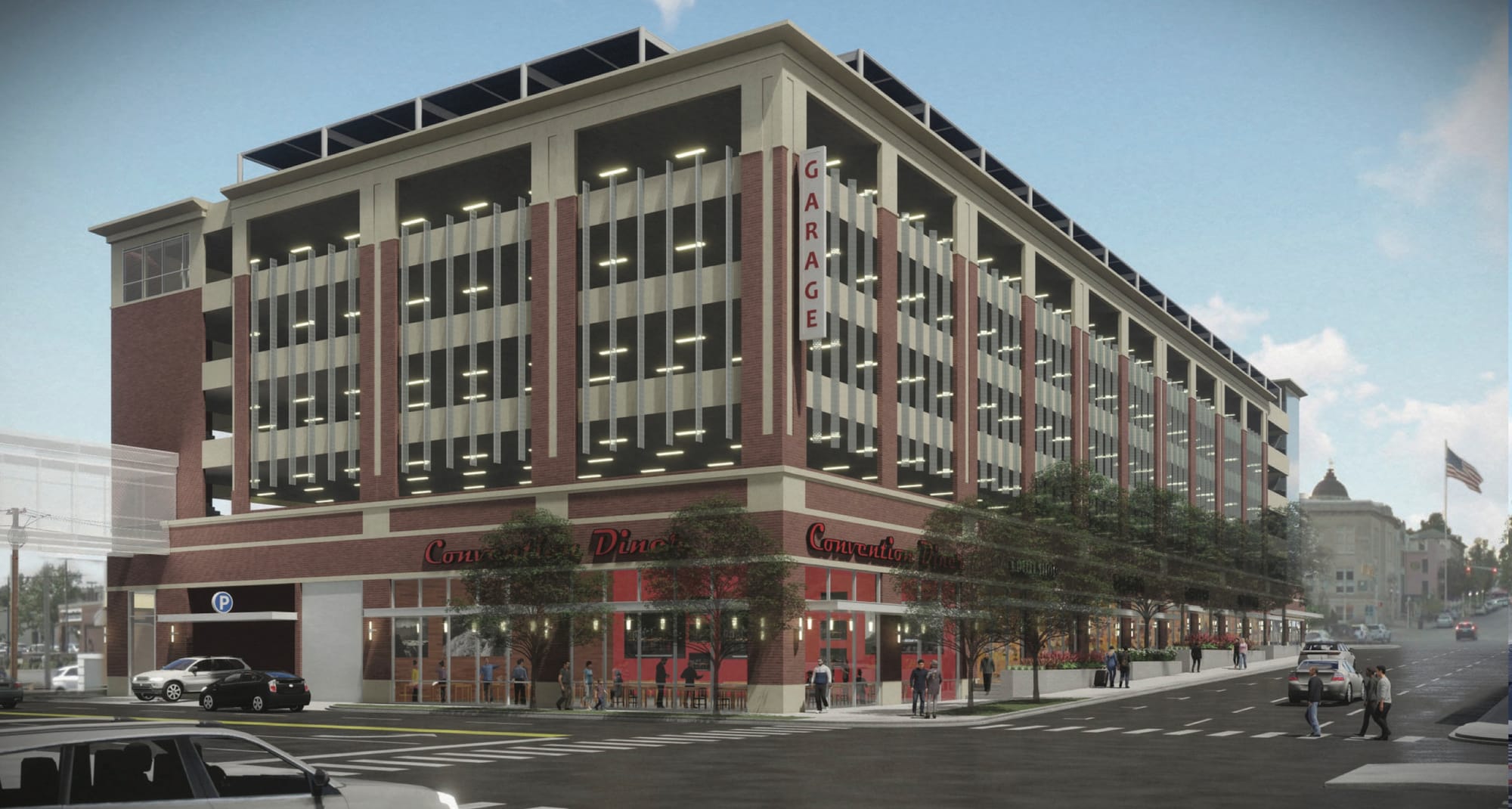
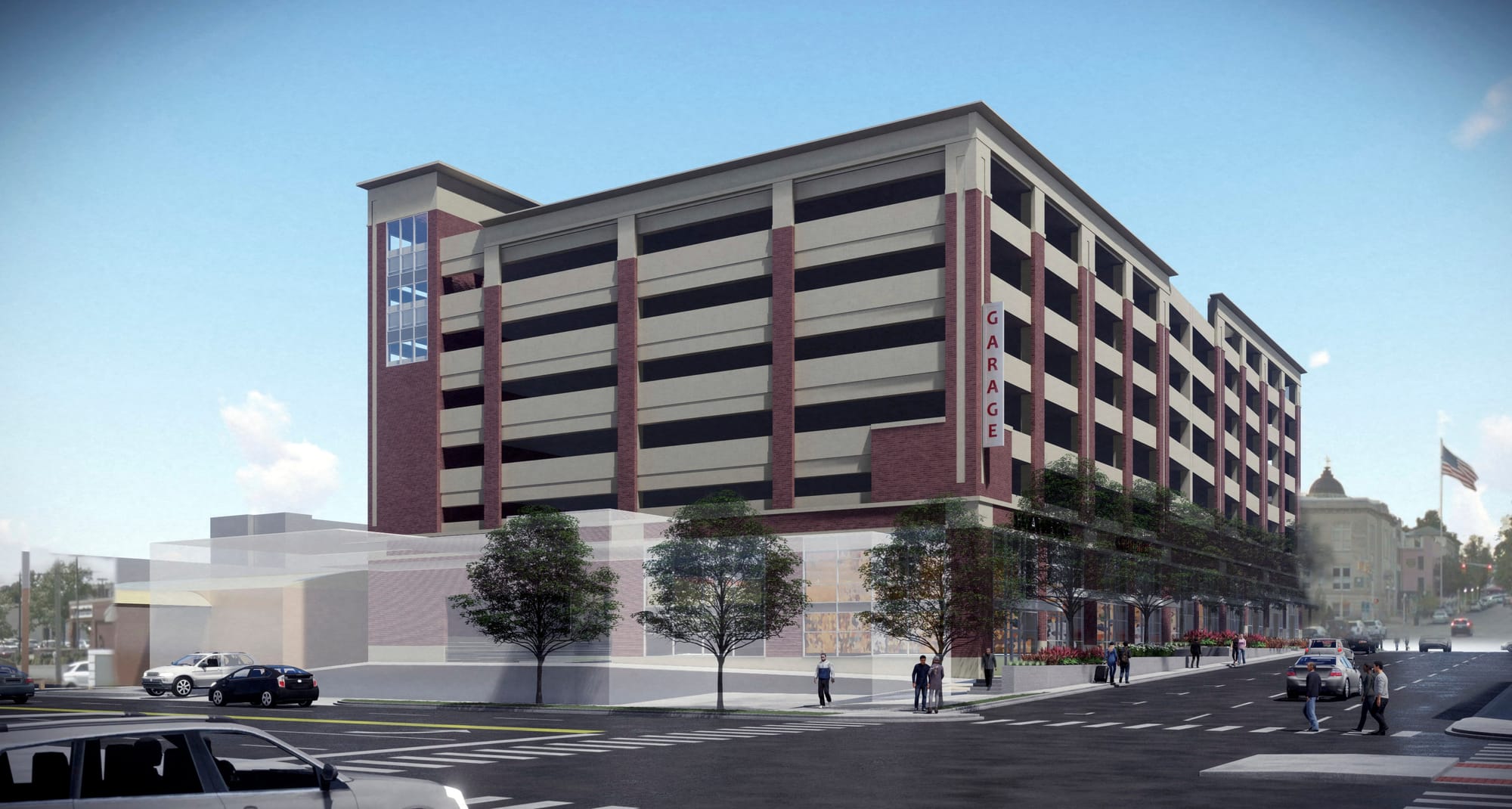
After an unsuccessful attempt to use eminent domain to acquire land south of the now-demolished 4th Street parking structure, the city of Bloomington has now unveiled a design for the replacement garage. The new design is confined to the footprint of the old 352-space garage.
On Monday, March 9, the city’s plan commission will consider the city’s proposal for a new seven-story parking garage with 537 parking spaces. That’s one story taller than the previous design presented last July, which had a larger footprint.
Measuring 98 feet at its tallest point, the new design is more than twice as tall as the 40-foot height that is allowed in the “Downtown Core Overlay” zoning district. The taller height is one of the waivers the plan commission will be asked to grant as part of the project’s approval.
The new design includes a ground floor with 6,750 square feet of first-floor commercial space and public amenities, as well as public restrooms. The ground-floor commercial space is included as a part of design, because in the downtown core, new buildings are required to have non-residential, non-parking first-floor uses.
The project is supposed to be paid for with a $18.5 million bond issuance, approved by the city council last year based on their understanding the replacement garage would include some kind of ground-floor commercial space.
The inclusion of ground-floor retail space in the previous, expanded-footprint design, presented to the plan commission last July, was the key feature on which the city’s eminent domain action foundered. The judge in the case ruled that the inclusion of the ground-floor commercial space disqualified it from the required public purpose that an eminent domain action requires.
Bloomington has reserved its right of appeal of the Monroe County circuit court ruling by filing the required notice. The 30-day clock has not started ticking for Bloomington to file its first brief in the case, because the transcript for the lower court case is not yet complete.
That means a hearing, originally scheduled for March 9, about the request for fee reimbursement by attorneys for landowner Juan Carlos Carrasquel, has been put off for now. The attorneys are asking for reimbursement of almost $65,000 in fees.
The ground-floor component of the replacement parking garage got some discussion at a Thursday night event designed to support Bloomington mayor John Hamilton’s New Year’s Day proposal to add an additional 0.5 percent to the countywide local income tax (LIT). The additional 0.5 percent, which is proposed as a way to fund climate action initiatives, would bringing the total LIT for Monroe County to 1.845 percent.
On Thursday, the ground-floor of the parking garage came up at a breakout table staffed by Alex Crowley, who’s director of economic and sustainability for Bloomington, and Kevin Curran from the city controller’s office. Crowley spent a bit of the evening responding to the sentiments of several attendees who questioned any continued spending on the construction of parking garages.
One suggestion made Thursday night for the ground floor of the 4th Street garage, if it’s going to be rebuilt, was to establish a community center along the lines of the now defunct Rhino’s Youth Center. Crowley confirmed to The Square Beacon that such a center would satisfy the non-residential ground-floor zoning requirement, but did not necessarily endorse that use.
The topic of downtown parking in general was the topic of a presentation the city council received the previous day, at its regular Wednesday meeting, on transportation demand management (TDM). The presentation was given by the city’s consultant on the project, Justin Schor of Wells + Associates.
Among the recommendations in the forthcoming TDM study—it’s not yet been released—is to increase parking rates by more than 50 percent, to help achieve a goal of reducing single-occupancy vehicle use from 62.8 percent to 60 percent by the end of 2022.
The question of current parking demand in downtown Bloomington is raised in the plan commission’s March 9 meeting packet, by a parking inventory conducted by Bloomington resident Greg Alexander. Between Feb. 18 and Feb. 24 this year, Alexander counted cars at four facilities—three surface lots and one parking garage—to which former permit holders at the 4th Street garage had been directed by the city.
In the inventory conducted by Alexander, the overall peak occupancy for the four facilities was 65 percent (799 of 1,224 spaces). The garage had a 10-point higher peak: 75 percent (659 of 875 spaces). One parking industry standard for when a parking facility can be considered “full” is 85 percent.
On Monday this past week (March 2), the new $15-million, 550-space parking garage that is proposed as a part of the convention center expansion got some focused discussion at a joint meeting of city and county officials. They considered adding some wording to the interlocal agreement they’re negotiating that would specify that the parking system supporting the convention center expansion would be paid for just from parking revenues. That agreement is still at least a few weeks, if not months away from getting finalized.
Part of the system that might help support conventioneer parking could include, at least in the short term, the IU Health parking garage on 2nd Street. The facility is supposed to be transferred to Bloomington in 2021 as a part of a $6.5-million real estate deal.
At Thursday’s local income tax forum, the hospital parking garage came up as part of one attendee’s suggestion to run a public circulator bus through the downtown, instead of building new parking structures.
Also on next Monday’s plan commission’s agenda is the new Trades District parking garage, slated for construction on the surface lot behind the city hall building. The 379-space $10.96-million parking garage already received its approval from the plan commission in September 2019.
What’s in front of the plan commission on Monday is a modification to the facade to of the garage to balance out the garage and the existing Showers building better.
As the letter from Joshua Scism, with CORE Planning Strategies, puts it “This possible alteration of exterior garage cladding may positively impact the visual balance between structures based on similar materials and architectural detail, but would not alter any other aspects of the garage previously approved by the Planning Commission…”
4th Street parking garage alternatives



Animation of 4th Street parking garage renderings



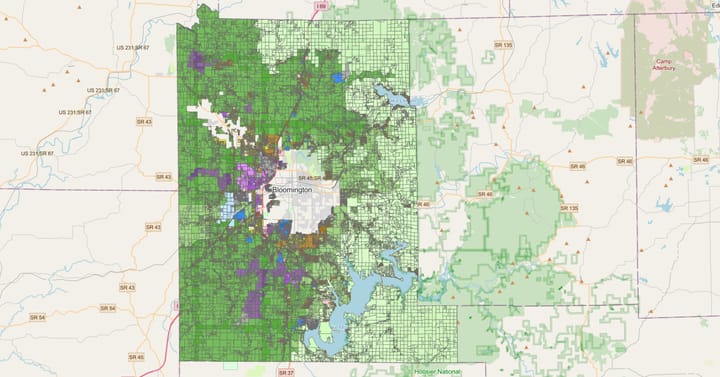
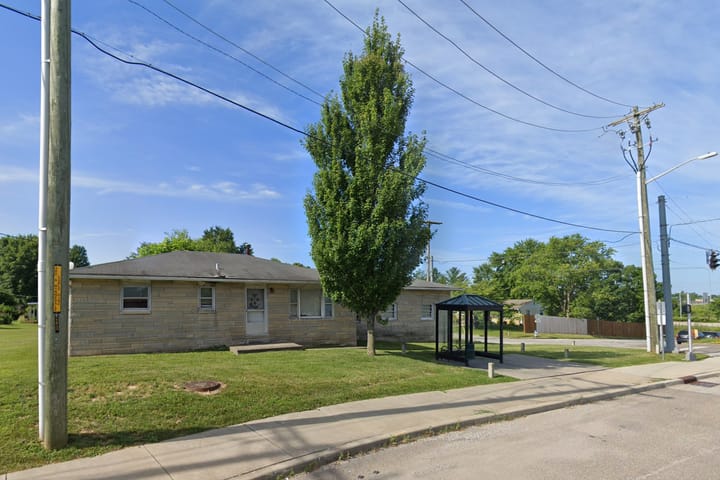
Comments ()