Bloomington OKs 213 new apartments, 340 bedrooms on north side
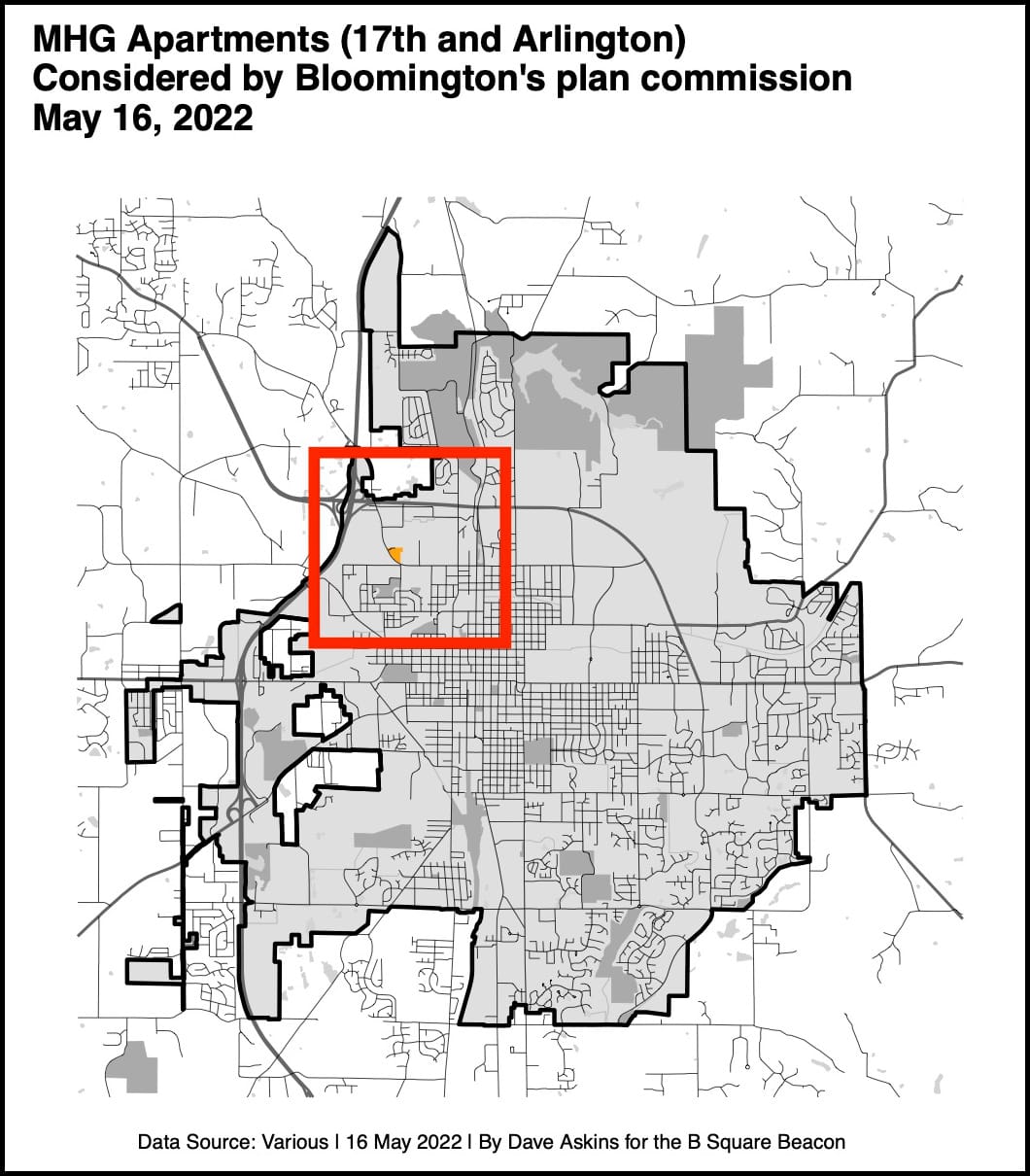
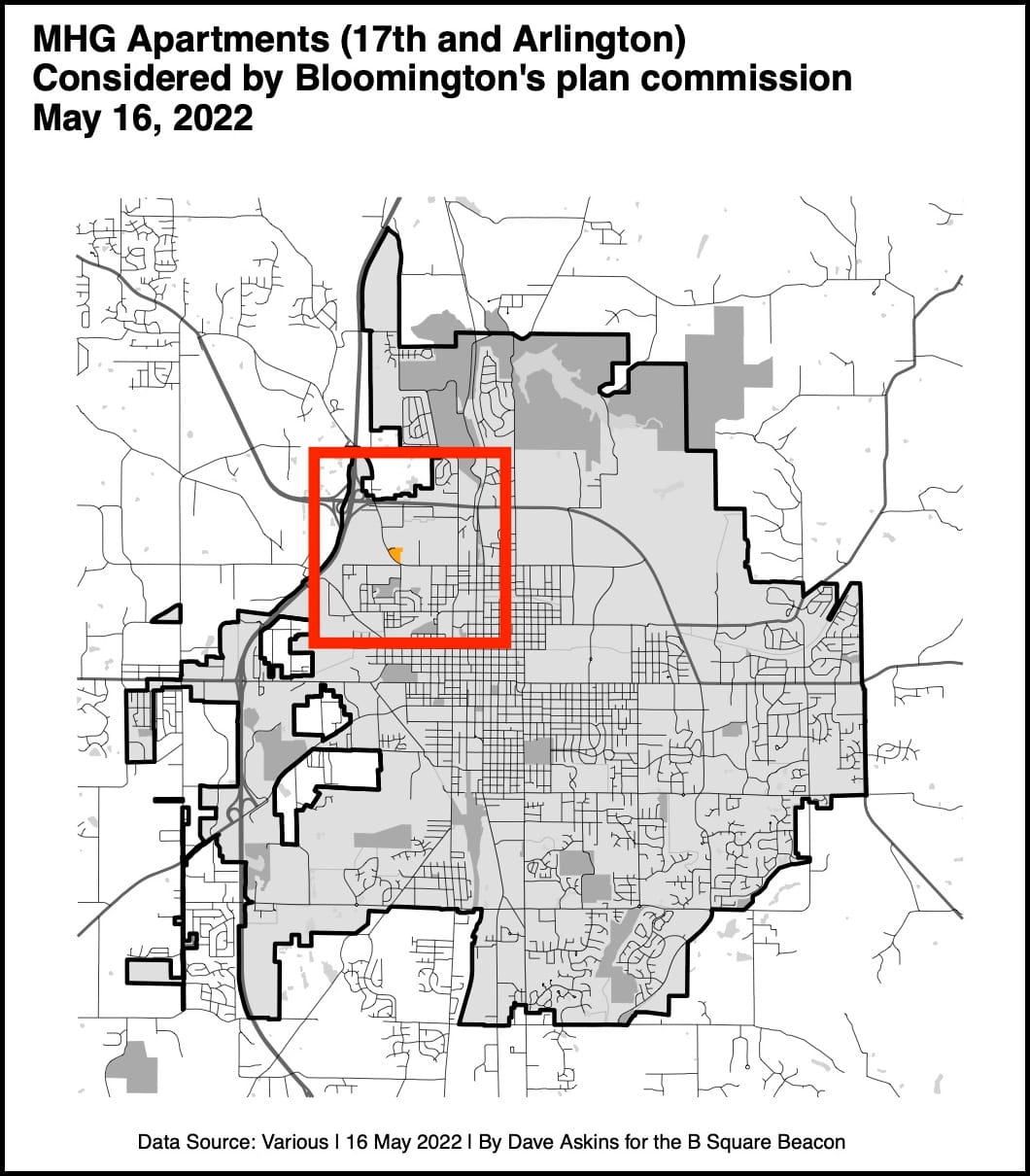
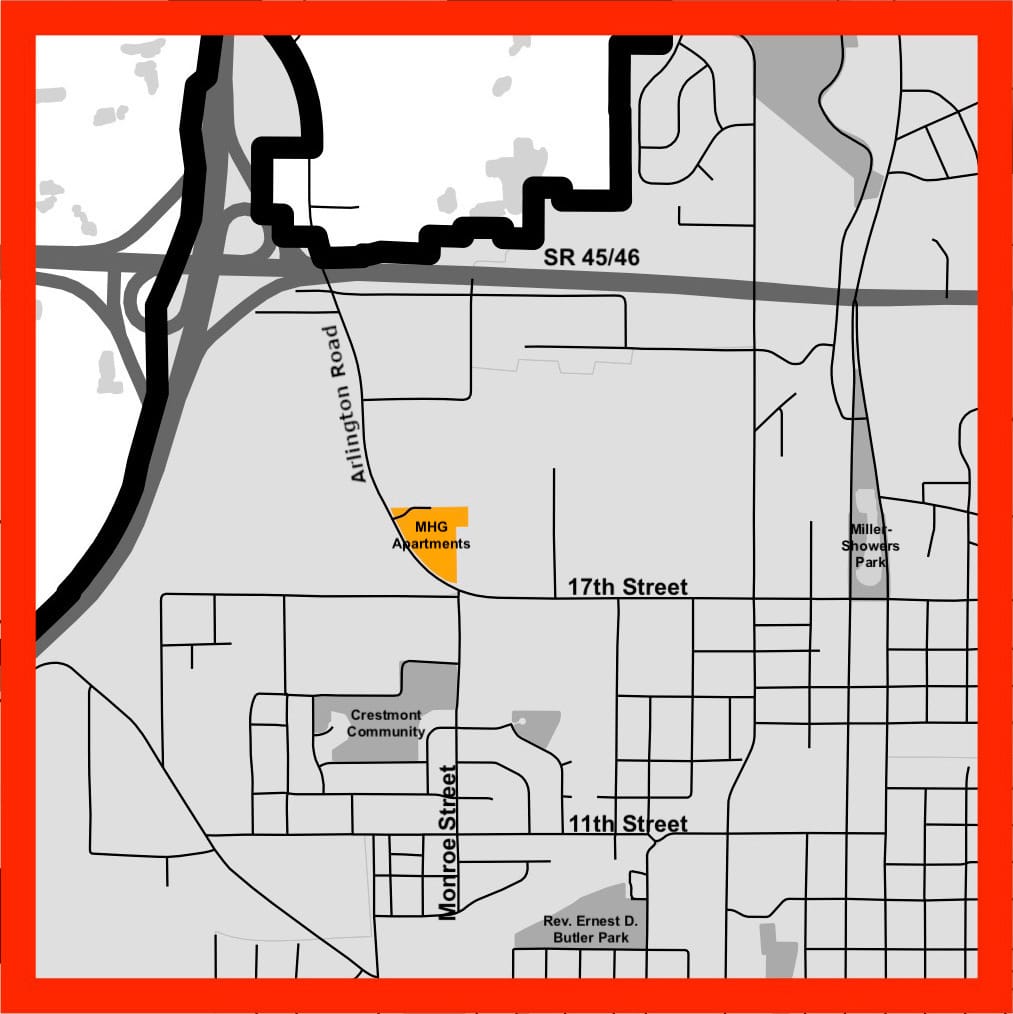

At its Monday evening meeting, Bloomington’s plan commission approved the site plan for the construction of 213 new apartments on the northeast side of the roundabout at 17th Street and Arlington Road.
The project to be built by MHG Apartments takes up about 7 acres of land, which is made up of a half dozen different parcels.
It’s a four-story multi-family building that will be home to the 213 new units with their combined 340 bedrooms. The breakdown on the mix of sizes is: 93 one-bedroom units; 113 two-bedroom units, and 7 three-bedroom units.
The plan commission’s vote was 7–1 with dissent from Ron Smith, the city council’s representative to the plan commission.
Smith objected to what he described as the “monolithic” character of the building. “I worry that we have a lot of monolithic apartment complexes in town,” Smith said.
The building has one more story than would ordinarily be allowed. Bloomington’s unified development ordinance (UDO) includes a “sustainability incentive” that allows for an extra story of height. For the MHG apartment project, the sustainability incentive is proposed to be met by achieving a Silver Certification on the Home Innovation National Green Building Standard (NGBS) Green rating system.
Among the amenities planned for the building is a dog park, which is shown on the plans in the northeast corner of the project. Bloomington senior zoning planner Eric Greulich said at Monday’s meeting that the area labeled as a “dog park” on the site plan is open area that could be used for any kind of open space.
The project is a so-called “by right” proposal. That means, according to the findings of the planning staff, it meets all the requirements of the current zoning for the land, which is RM (residential multifamily).
It’s still possible for the plan commission to place conditions on its approval, of which there were four recommended by planning staff:
- Silver level certification with the Home Innovation National Green Building Standard (NGBS) Green rating system is required prior to recommendation of issuance of final occupancy.
- Street trees not more than 40’ from center are required along the entire property frontage within the tree plot and must be shown before a grading permit will be issued.
- A pedestrian easement is required for any portions of the multi-use path not located in the right-of-way, and must be recorded prior to recommendation of issuance of final occupancy.
- The petitioner must have final approval and an agreement in place with Bloomington Transit regarding the transit stop location and installation timeline prior to
recommendation for temporary occupancy.
During Monday’s meeting, the city council’s representative to the plan commission, Ron Smith, asked that some kind of condition be imposed that requires a variation in colors, to help break up the “monolithic” character of the building.
On the fly during the meeting, Bloomington senior planner Eric Greulich drafted some wording of a fifth condition to reflect Smith’s intent: “The petitioner will work with staff to incorporate a separate color palette for the south half of the building to help visually distinguish the building modules.”
Other plan commissioners were not keen to go down the path of imposing requirements on color. Chris Cockerham put it like this: “I’m very cautious about dictating colors outside of the code.”
Bill Beggs, an attorney with Bunger & Robertson representing the project, also weighed in against the idea of a condition related to color. Beggs said, “This is so subjective—and one person’s tomayto is another person’s tomahto.” Beggs added, “To require something that is not required under the UDO [unified development ordinance] is a very difficult thing for this petitioner or any other to be able to achieve.”
Beggs said that a separate color palette is something that the architect could explore, but asked that it not be made a condition of approval. “It is just so vague…and does not lend itself to precision and a standard we can meet,” he concluded.
The perceived “monolithic” character of the building is in part due to the size of its floor plate. On that topic, Bloomington’s building services manager Jackie Scanlan pointed out during Monday’s meeting that if some changes to the UDO (unified development ordinance) currently pending in front of the city council were enacted, the size of floor plate used for the MHG Apartments project would not have been possible.
The changes to the UDO, which appear on the city council’s May 18 meeting agenda, would among other things, reduce the allowable floor plate maximums in the code and make larger floor plates contingent on achieving not just sustainability incentives, but also affordability incentives.


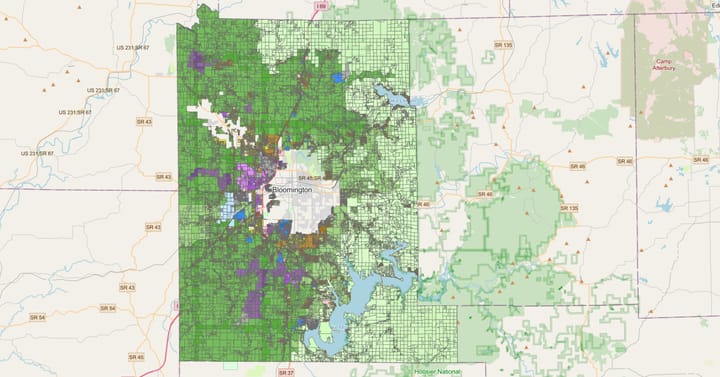
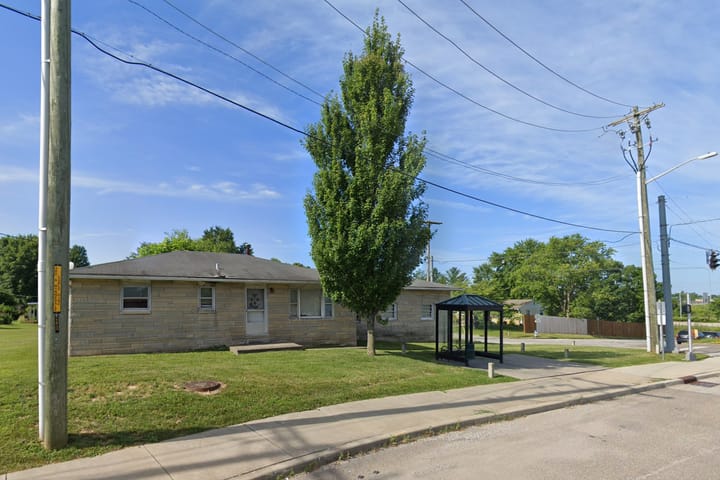
Comments ()