$9.25M expansion of municipal footprint in Bloomington city hall building gets initial OK


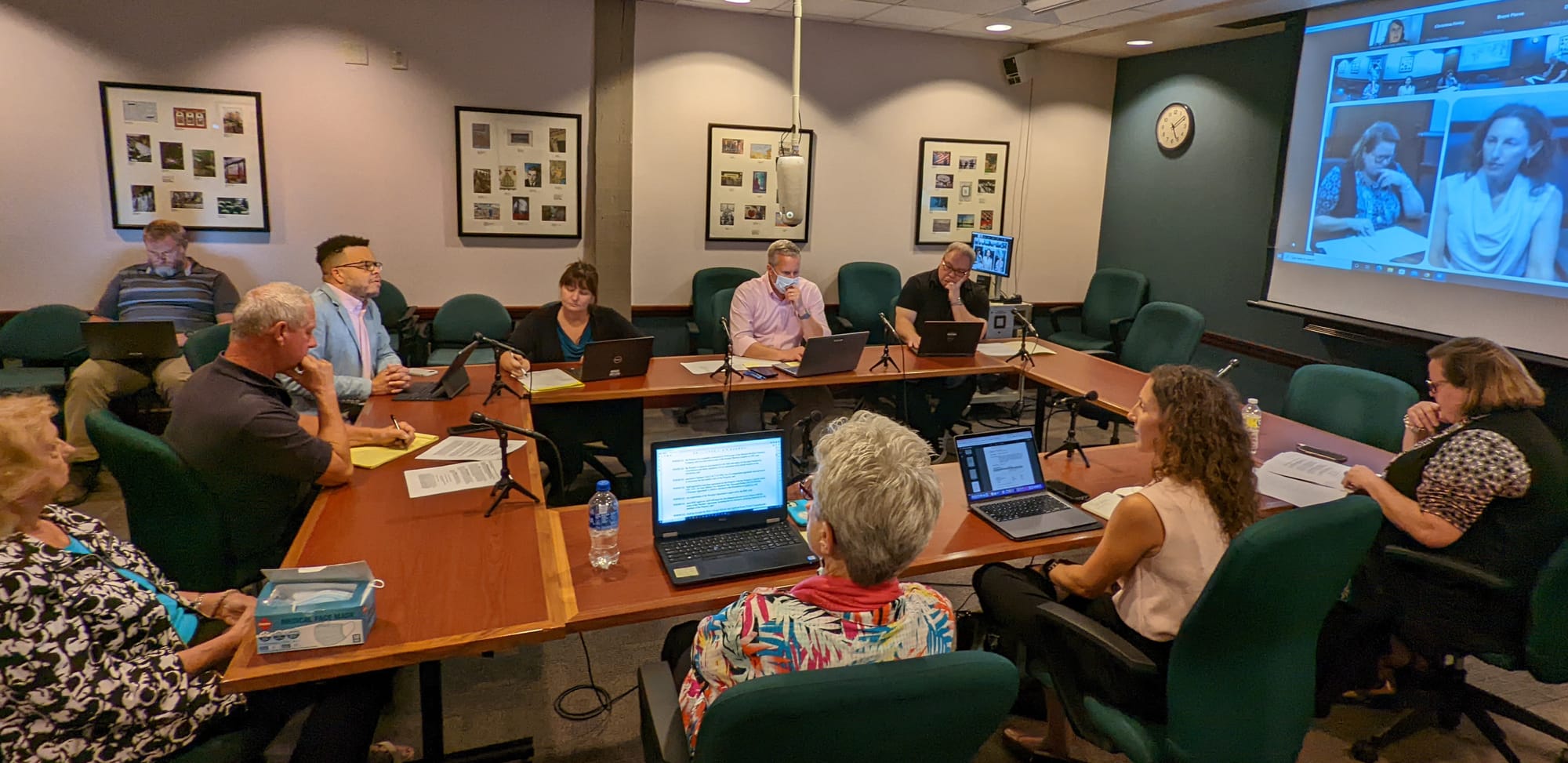
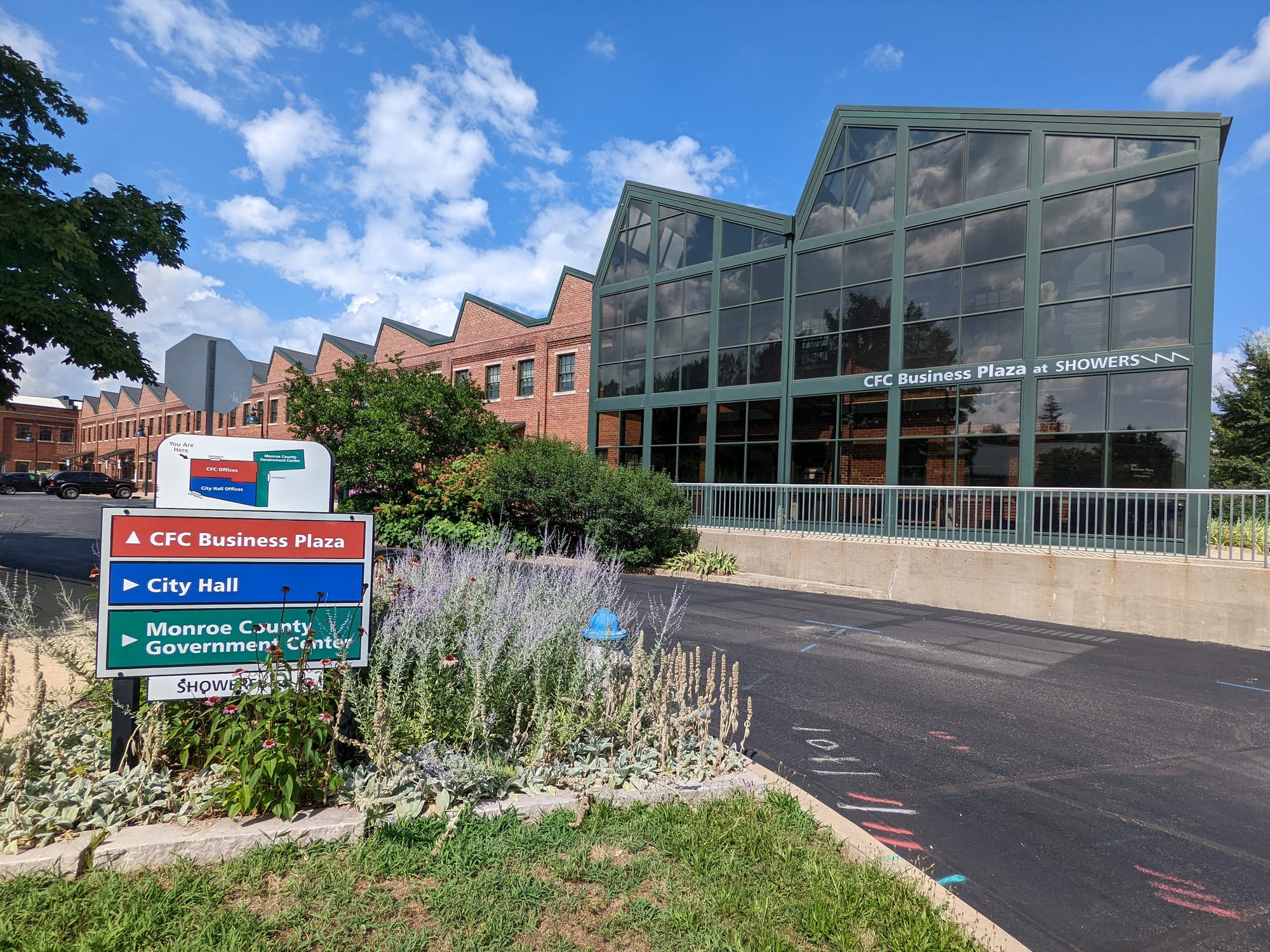
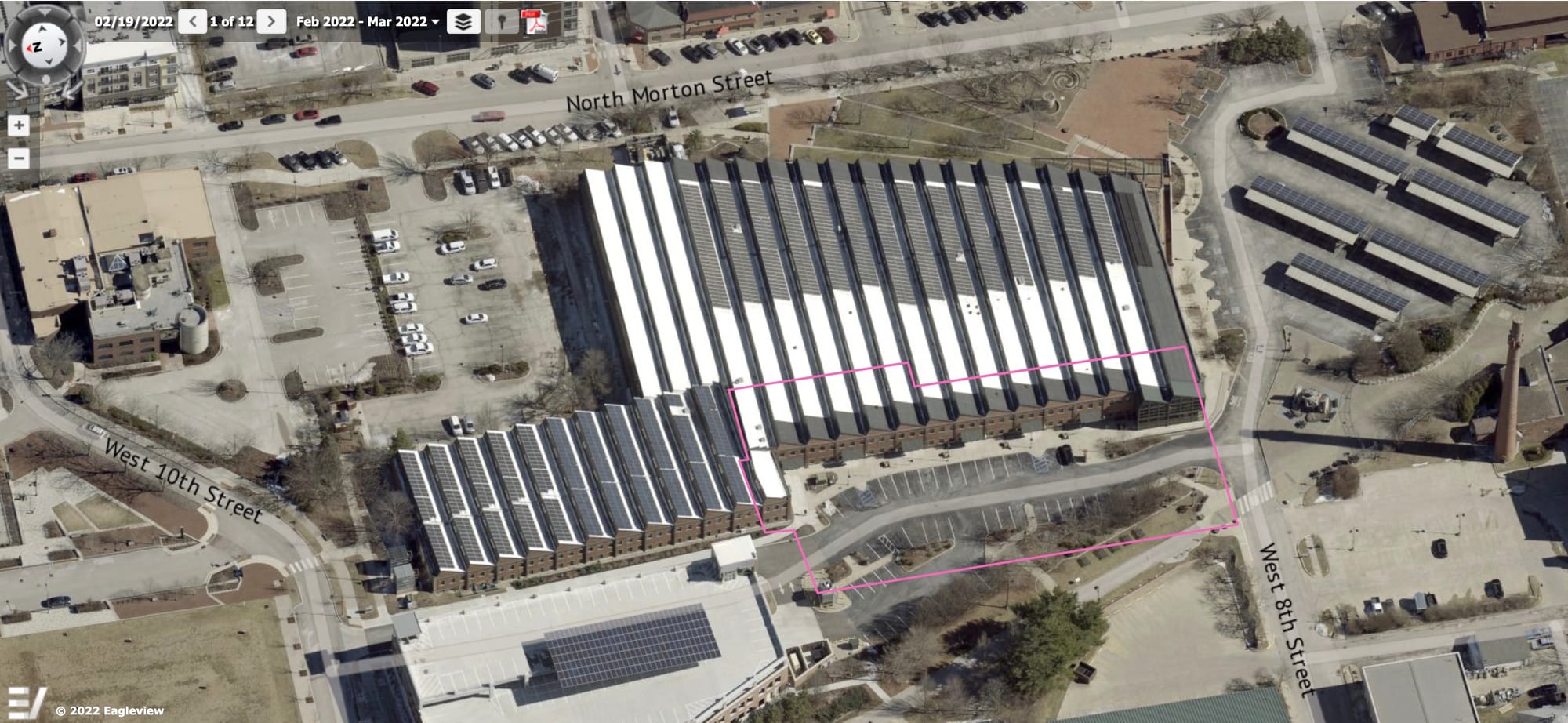
Last Friday, the city of Bloomington announced that its $9.25 million offer to purchase the western part of the former Showers furniture building, had been accepted by CFC Properties. City hall occupies the eastern part of the building.
Friday’s announcement was followed on Monday by an initial approval of the deal by the city’s redevelopment commission.
Monday’s action by the five-member RDC sets the stage for closing the deal no later than Jan. 31 in 2023, deputy mayor Don Griffin said at Monday’s meeting.
Various stages of due diligence are supposed to be completed over the next 60 days, including environmental inspections. That due diligence work is set to start immediately, Griffin said.
During the due diligence period, the city will also bring in architects and public safety construction experts, to estimate the cost to convert the space to a police and fire administrative headquarters, Griffin said. The city hopes to relocate to the Showers building two facilities: the police headquarters on 3rd Street; and the fire administrative headquarters at 4th and Lincoln streets.
Both of those headquarters saw heavy damage during the June 2021 downtown flood. The fire headquarters station is temporarily housed at 4th Street and College Avenue. The idea is to move about 10 administrative fire department positions to the Showers building—not to operate a fire station out of the location, according to Bloomington fire chief Jason Moore.
During Monday’s RDC meeting, some details of the negotiations that led to the provisional deal were revealed, along with a possible reason why it is the RDC that is the purchaser, and not the city of Bloomington’s general government.
Also getting some analysis was a breakdown of the 60,000-square-foot portion of the building that the city would be purchasing, and how that amount of space stacks up against the current police and fire headquarters area.
At Monday’s meeting, deputy mayor Don Griffin, who is listed on the RDC’s project review form as the project manager, told RDC members that CFC’s asking price had been $12 million.
Under state law, two fair market value appraisals are required in connection with the purchase of real property. Responding to a question from RDC member Deborah Myerson, assistant city attorney Larry Allen named the amounts of the two appraisals: $5.5 million and $7.69 million.
Griffin said the city took those appraised values and wrote an offer somewhere in between. “We tried that a couple of times,” Griffin said. He continued, “If the seller is not moving on that, you have to go ahead and adjust it, if it’s something that you value. Griffin said, “We feel the $9.25 million is a decent number.”
Griffin put the price in the context of what it would cost to build new. The city is proposing to pay about $149 a square foot for the space. If the city were to build from scratch, Griffin said, “Conservatively, we’re looking at $300 a square foot.”
Responding to a followup question from Myerson, Allen said that for general government, the amount of the offer cannot exceed the appraisals, but because the RDC is the purchaser, a specific provision applies under state law. That provision states: “The prices [i.e., appraisals] indicated on the list may not be exceeded unless specifically authorized by the commission…”
The same state law explains why Friday’s news release mentions that the city council has to approve the deal: “[A]ny agreement by the commission to… pay a purchase price for the property that exceeds five million dollars ($5,000,000)… is subject to the prior approval of the legislative body of the unit.”
Griffin added that the appraisals were based on the “income approach,” where the space is leased out. In the middle of the COVID-19 pandemic, Griffin said, when you’re looking at the income that office space produces, you’re going to get a lower number. The city is not looking at the building as income-producing property, Griffin said.
The 60,000 square feet that the city is looking to purchase is more than the immediate needs that are related to the police and fire headquarters. Griffin pegged the square footage of the current police station at about 21,000 square feet. The temporary space for the fire headquarters is currently reduced—probably less than 1,500 square feet, Griffin said.
Myerson asked about the difference between the roughly 23,000 square feet currently being used for police and fire headquarters, and the 60,000 square feet that the city is looking to purchase.
Griffin answered by saying the current police station is undersized, describing it as “busting at the seams.” That means more than 21,000 square feet would be used for police headquarters in the new Showers building space. Griffin cautioned, “We’re going to wait for the experts to determine what we need for future growth for the police department.” In the context of future annexation, Bloomington will definitely need more space for police, Griffin said. He added, “We don’t expect to use all that 60,000 square feet for police and fire.”
After the vote, The B Square asked Griffen how potential conflicts or appearance of conflicts of interest were handled in this case—in connection with Griffin Realty Holdings, LLC, which is Griffin’s real estate firm, Griffin said: “I don’t get paid. My real estate company can’t make money on anything.”
Asked about the idea that his knowledge up to now of the pending deal could have been an advantage for his company, Griffin said, “I haven’t told my agency. I haven’t told anybody.” About Griffin Realty, he added, “I don’t do anything for day-to-day operations.”


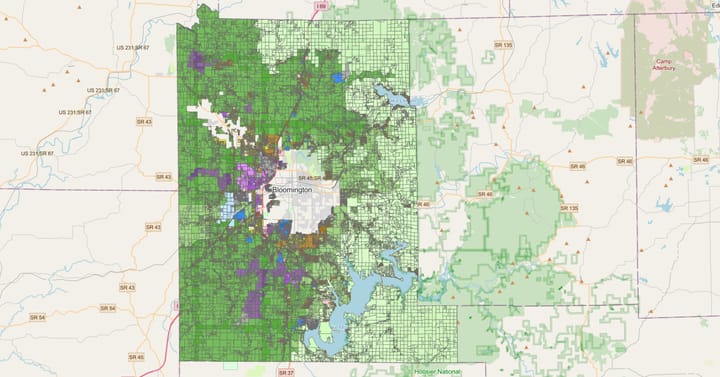
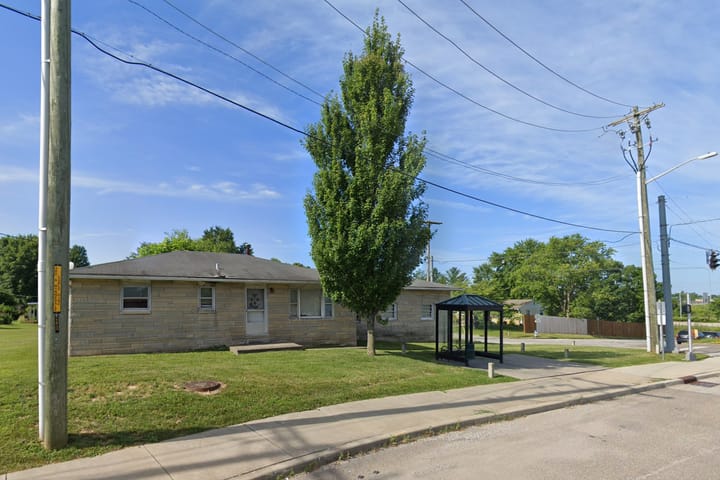
Comments ()