Bloomington OKs 135-bedroom apartment building across from IU football stadium
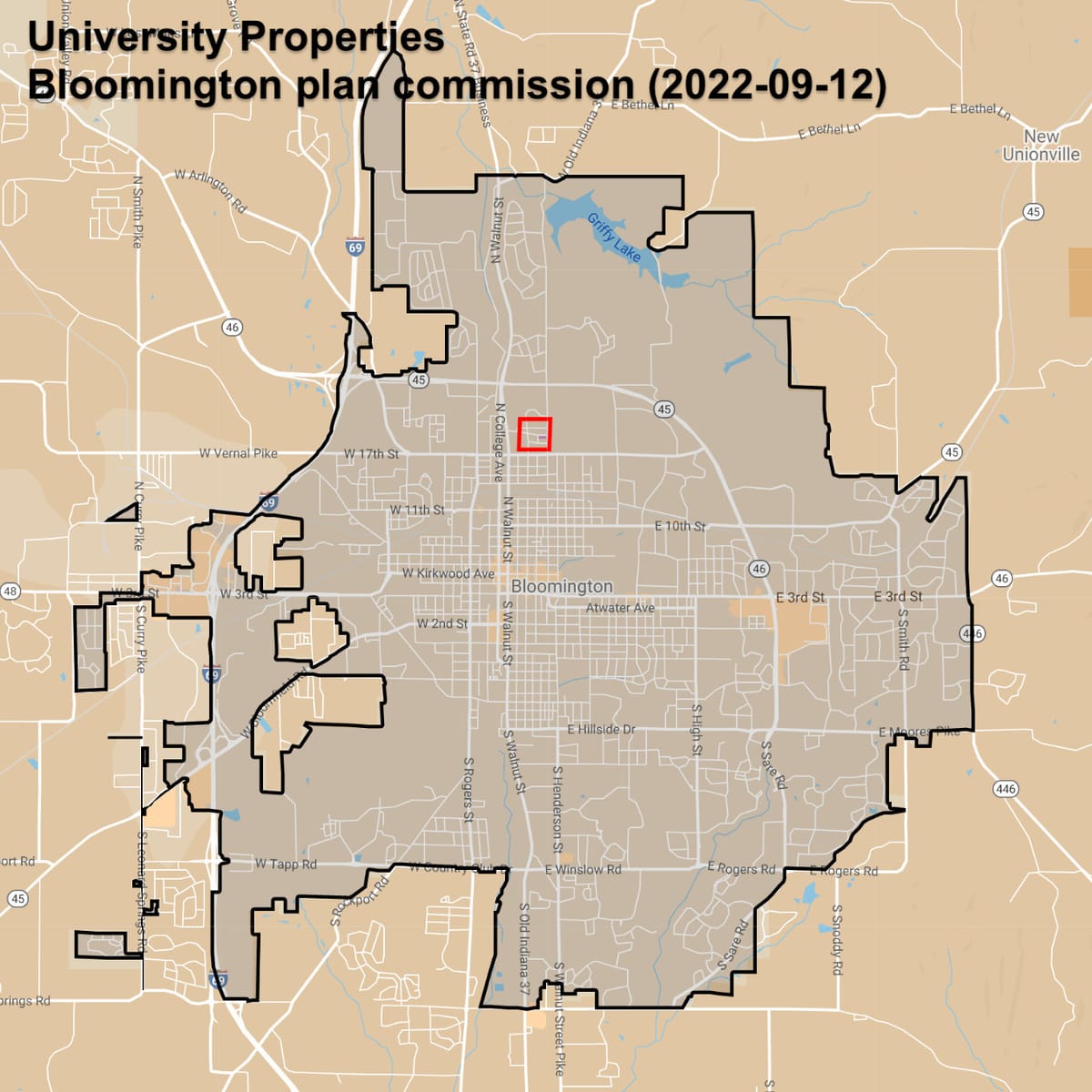
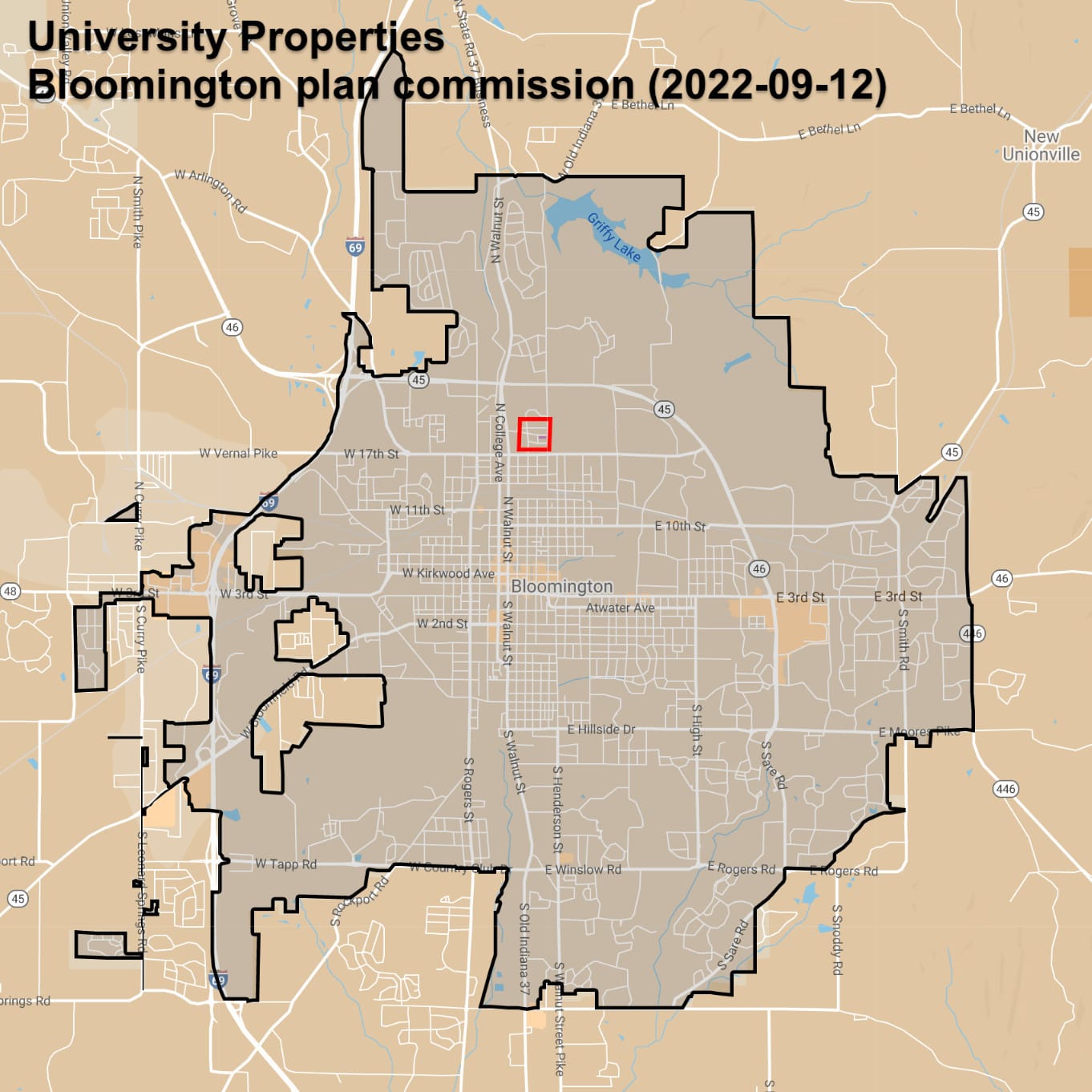
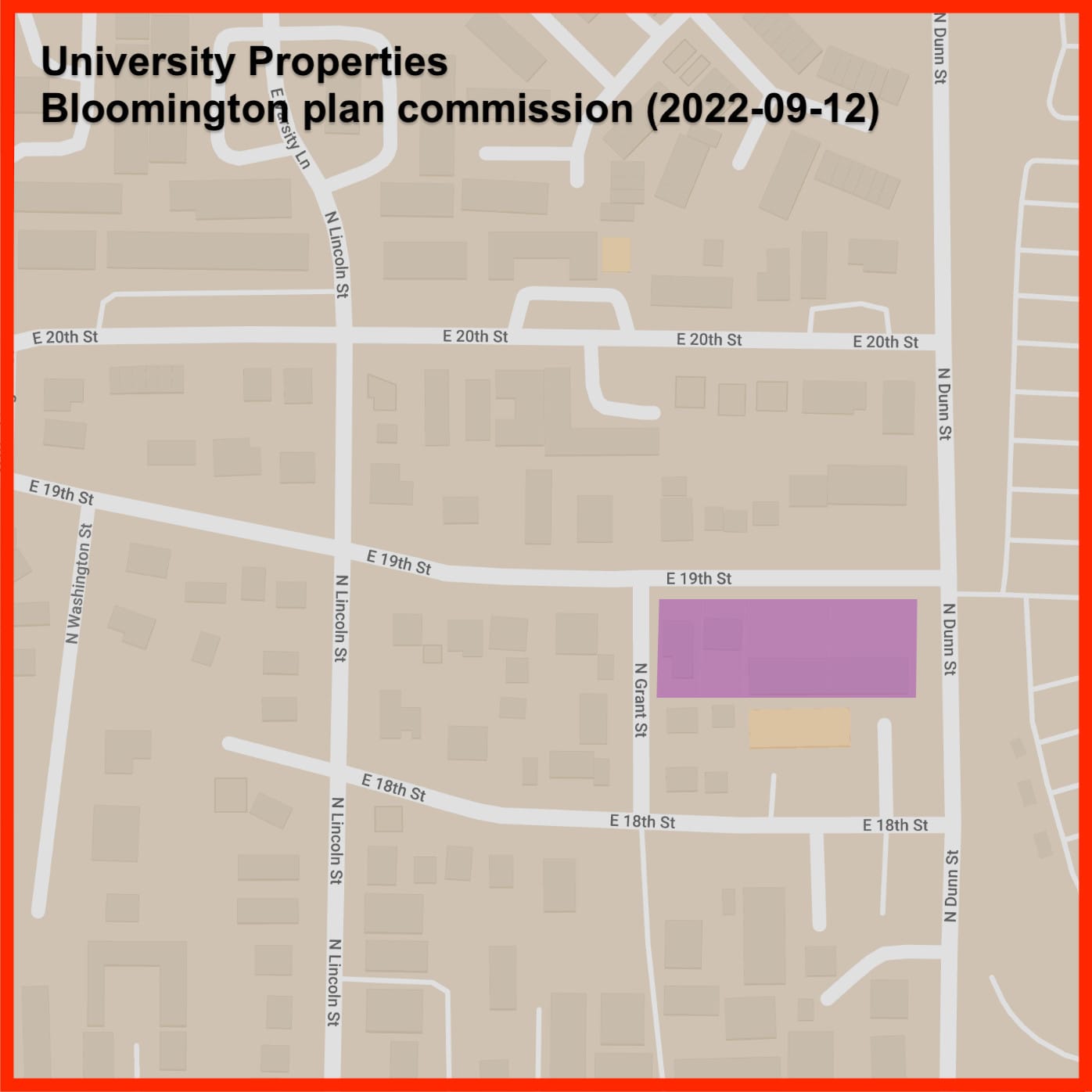
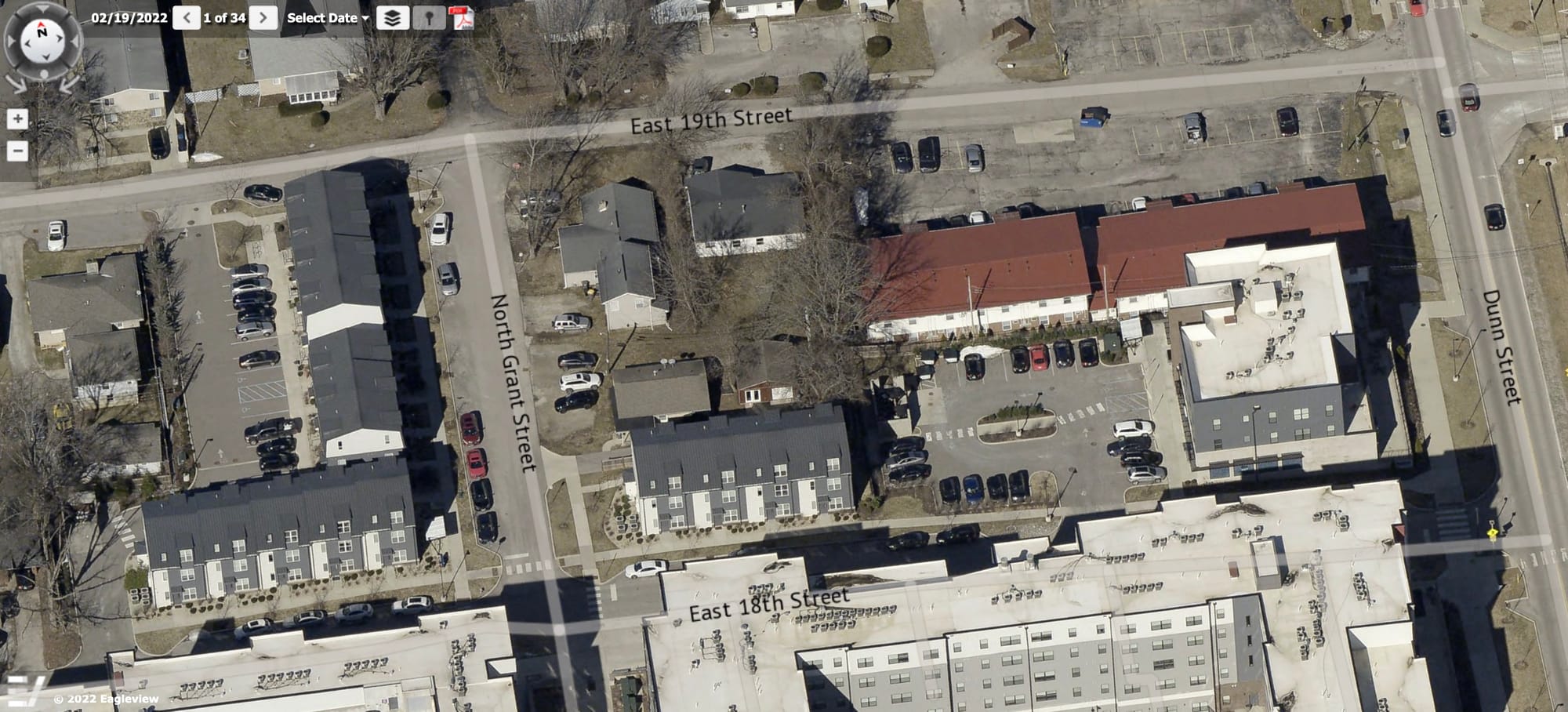
A six-story building with 75 apartments and 135 total bedrooms across Dunn Street from IU football stadium was approved on a unanimous vote of the Bloomington plan commission at its regular monthly meeting on Monday.
Construction on the project, which was put forward by University Properties VI, LLC, is expected to start in November and finish by August 2024.
The site spans the block between Dunn and Grant streets along 19th Street. Now on the east end of the site are two vintage 1966 apartment buildings with a total of 30 units. On the west end of the site are two single-family houses that were built in 1950.
The site is north of the Evolve student housing complex.
The University Properties project is also geared towards student tenants—based on its proximity to campus, as well as under the technical definitions of Bloomington’s unified development ordinance (UDO). More than 33 percent of the apartments in the project will have at least three bedrooms. Under Bloomington’s UDO, that percentage means the residential component of the development is categorized as a “student housing or dormitory” use.
The project also includes a commercial retail component that totals almost 5,000 square feet. Some of it will be leased out, but some of it will become the University Properties leasing office.
The six-story height would be allowed in any case under the UDO for the MS (mixed-use student housing) zoning district. But the building’s floor plate of around 24,000 square feet is more than twice the 10,000 maximum for the MS district.
To get the bigger floor plate, University Properties is using both the affordable housing and the sustainable development incentives offered in Bloomington’s UDO.
At Monday’s meeting, plan commissioner Chris Cockerham asked for additional information about the affordable housing incentive, which is being satisfied through the payment-in-lieu option. That is, instead of building income-restricted units as a part of the project, the developer is paying into the city’s affordable housing development fund.
The amount to be paid in lieu of constructing income-restricted units is not yet determined. But responding to Cockerham’s question, Bloomington development services manager Jackie Scanlan said one of the methods for computing a per-bedroom amount is to use Housing and Urban Development (HUD) annual rents based on area median income. Those methods are spelled out in the plan commission’s administrative manual, Scanlan said. The per-bedroom cost Scanlan gave was $20,000.
When income-restricted units are constructed as a part of a project, in order to meet the UDO incentive threshold, it’s 15 percent of the units that have to be available to residents in a specified income range. So, for the payment-in-lieu option, the figure computed per bedroom is multiplied by 15 percent of the total number of bedrooms in the project.
For the University Properties project on 19th Street, with its 135 bedrooms, 21 bedrooms (15 percent of 135) would be multiplied by $20,000, for a total payment of around $420,000.
University Properties is achieving the sustainable development incentive by getting Silver Certification from the Home Innovation National Green Building Standard (NGBS) Green Certified rating system.
That drew a question at Wednesday’s meeting from plan commissioner Jillian Kinzie, who wanted to know if that is an appropriate level of commitment to sustainability. Responding to Kinzie’s concern was Scanlan, who said that she was confident in the NGBS standards, based on guidance from the city’s environmental commission and the city council.
The “student housing or dormitory” use means that parking maximums and minimums are both lower than for other multi-family buildings. The minimum parking requirement for the student housing or dormitory use is 0.5 spaces per bedroom—which works out to 68 parking spaces. The project includes 113 parking spaces on three different levels of the building, which is one-and-a-half times the minimum.
The 113 spaces in the project tickle the upper bound of the allowable number of spaces, which is 118. For the student housing or dormitory use the maximum is 0.75 spaces per bedroom, which works out to a maximum of 101 parking spaces. But 12 more spaces are allowed for the square footage in the building that will have a non-residential commercial or retail use.
On the topic of parking generally, long-range planner Gabriel Holbrow, who presented the petition to the plan commission, said that Bloomington municipal code does not currently allow parking on either side of the street for the block of Grant Street that abuts the project. But planning staff is supportive of changing Title 15 of city code to allow on-street parking there, Holbrow said.
That’s a Title 15 change that the city council can expect to land on its agenda sometime in the future.
Kinzie expressed some concern that drop-offs from shared ride services or delivery services should be addressed somehow by designating drop-off areas. Plan commission chair Brad Wisler echoed Kinzie’s sentiment, saying that designated drop-off zones could be made a condition of approval in the future.
Wisler wrapped up the commission’s deliberations by addressing a point of confusion that emerged during deliberations about the layout of sidewalks. Wisler said he hopes in the future that the three-dimensional renderings will match the two-dimensional site plan drawings.
“I know it’s not the renderings that we’re approving—it’s the site plan,” Wisler said. Wisler added, “But it’s really confusing for us and for the public when they don’t match.”



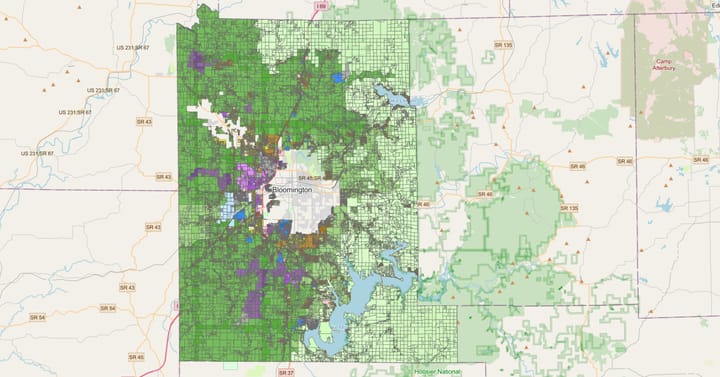
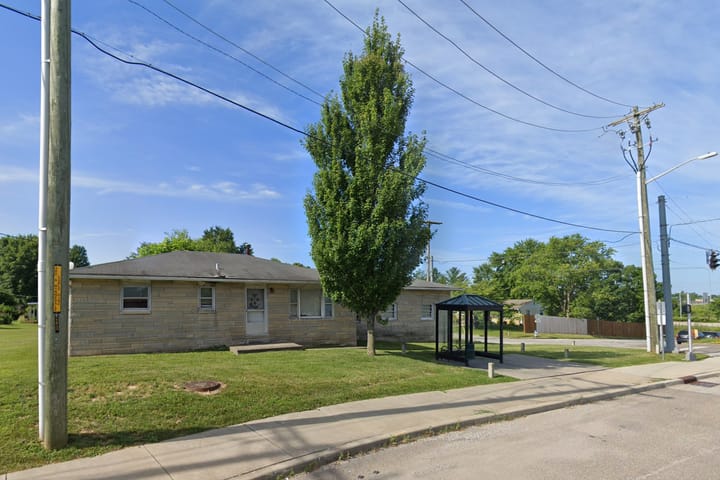
Comments ()