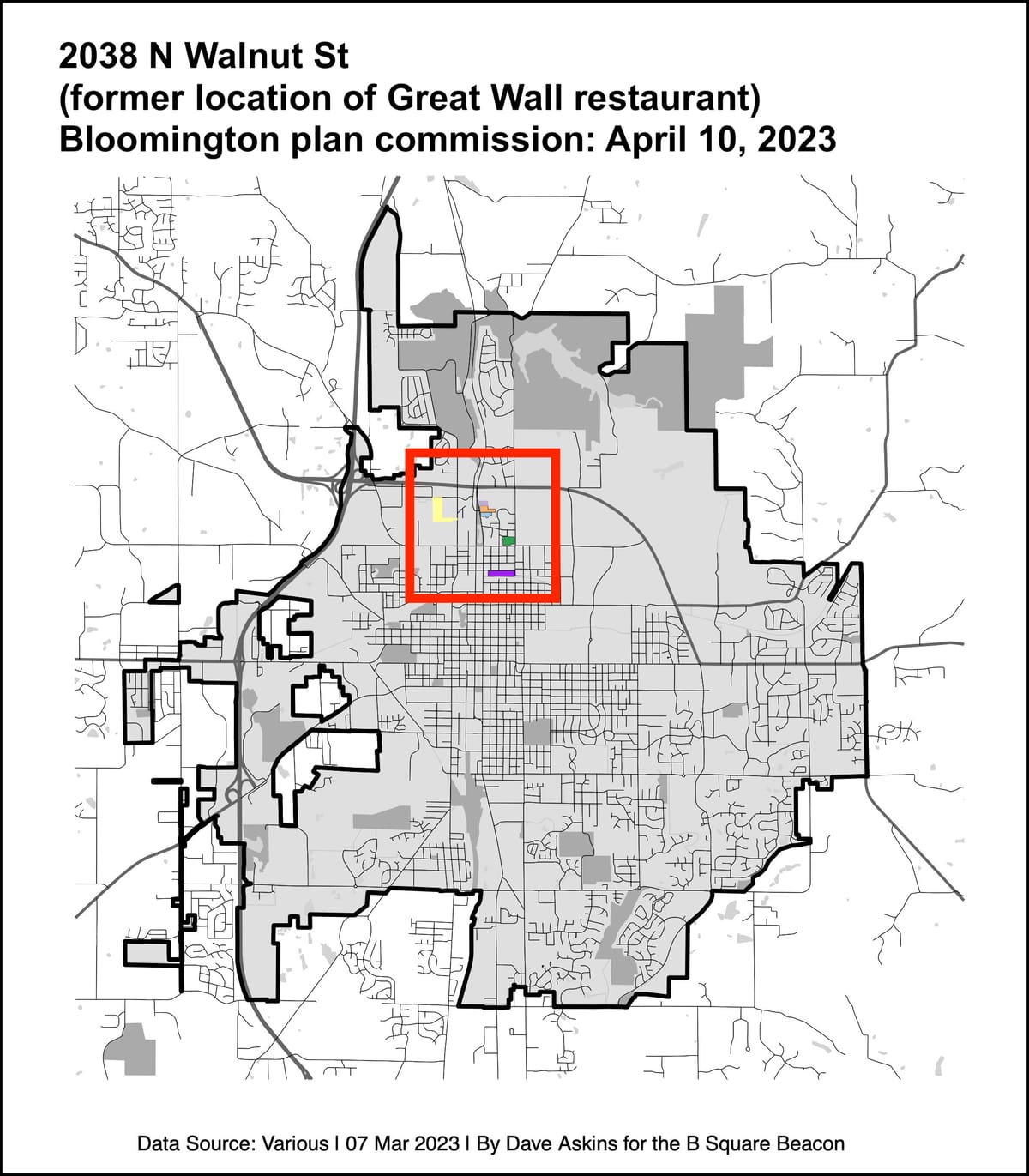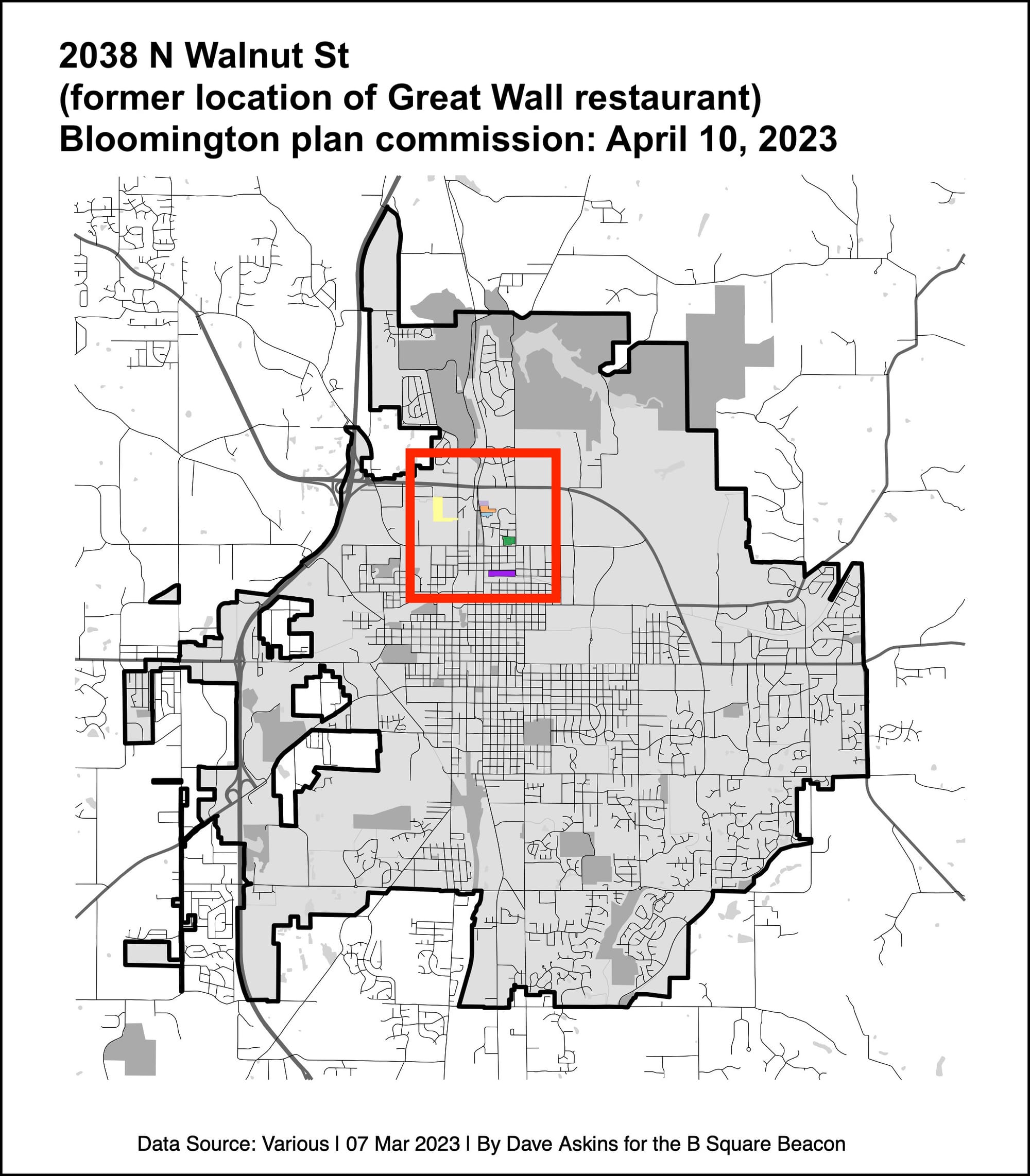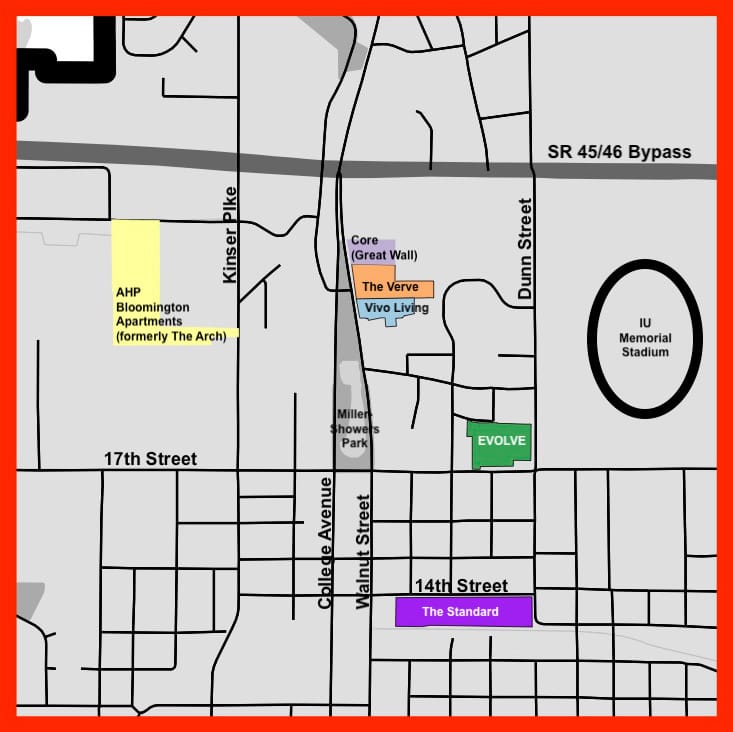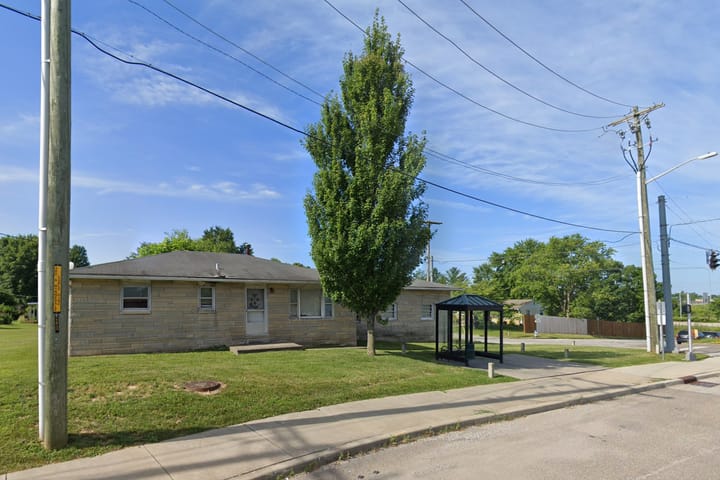Planning notebook: Former Great Wall restaurant site could be home to 426 college students



The property where The Great Wall restaurant formerly stood on North Walnut Street, across from the northern tip of Miller-Showers Park, is now the site of a proposed 8-story student-oriented apartment building.
The building would include a mix of 3-bedroom, 4-bedroom and 5-bedroom apartments, for a total of 426 bedrooms.
That’s based on a preview of an April 10 Bloomington plan commission item given at a Tuesday morning work session by senior zoning planner Eric Greulich.
Greulich described the challenges for building on the site, which include a steep hill. There’s a minimum 30-percent landscape requirement in the zoning code, and that’s been a struggle for the developer to hit, Greulich said. But the current plans show 30.1 percent landscaped area, Greulich added.
The site is zoned as mixed-used student housing (MS) in Bloomington’s unified development ordinance (UDO).
The purpose of the MS district, according to the UDO, includes the following:
The MS zoning district is intended to accommodate an adequate supply and mix of housing opportunities for students in areas adjacent or within easy walking distance to campus and along nearby commercial corridors and with easy access to campus-serving public transit and to university-provided parking, such as the area located directly west, southwest, and northwest of Memorial Stadium.
Under the UDO, the maximum height for a building in the MS district is six stories. But for this project, the developer is planning to use the UDO’s affordable housing incentives paired with the sustainable development incentives—which will allow the two additional stories.
Last year, Bloomington’s plan commission recommended and the city council adopted, a change to the incentive structure to encourage developers also to use the affordable housing incentive, not just the sustainable development incentive.
To satisfy the affordable housing incentive, the developer plans to build the income-restricted units on site, as opposed to using the payment-in-lieu option, which allows a developer to pay into a special fund that the city uses to construct income-restricted housing.
At Tuesday morning’s work session, Greulich responded to questions from Trohn Enright-Randolph, a non-voting member of the Bloomington plan commission, who is appointed by the Monroe County plan commission from its membership.
Enright-Randolph was the only Bloomington plan commissioner to attend the work session. Bloomington planning and transportation director Scott Robinson also attended.




Comments ()