Bloomington withdraws appeal, BZA to re-hear request for Kirkwood condo groundfloor variance
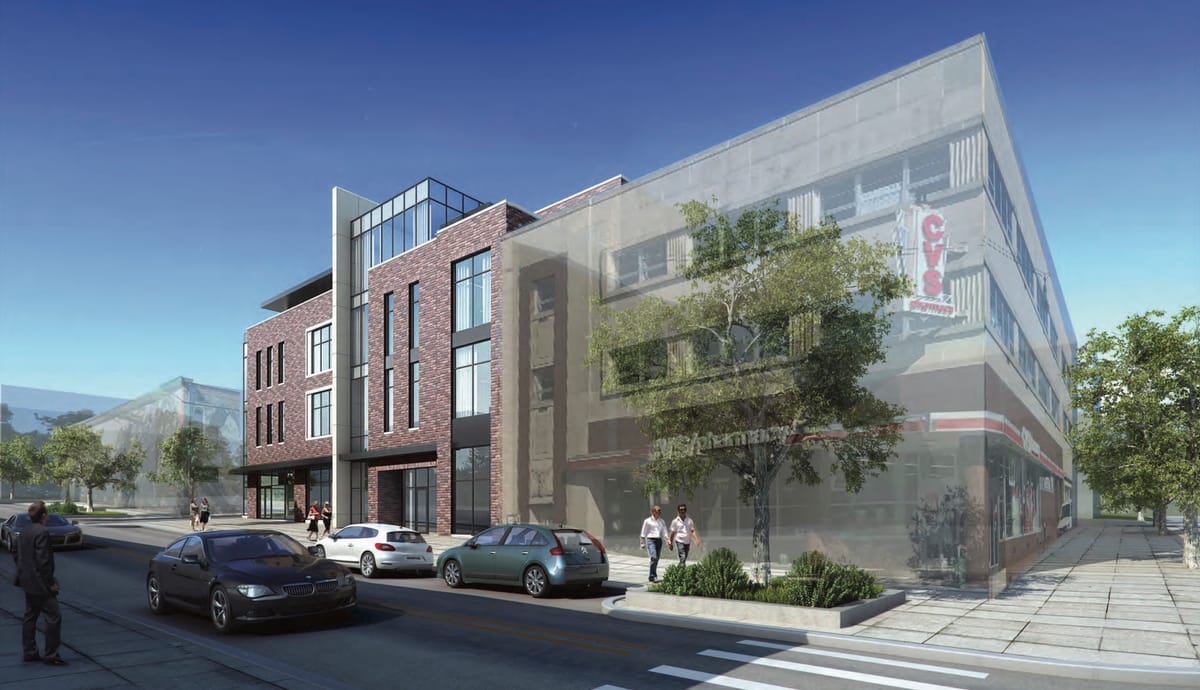
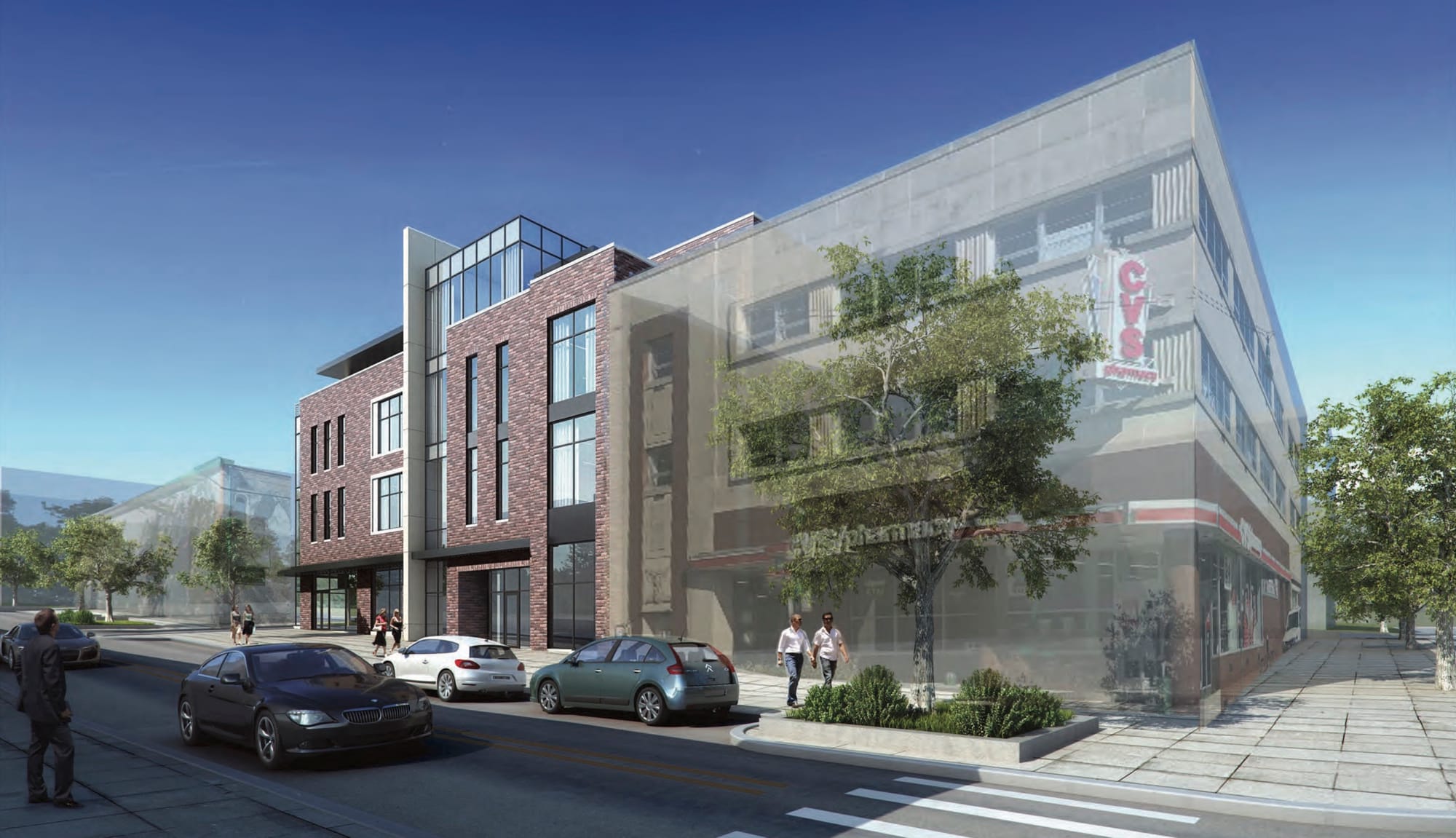
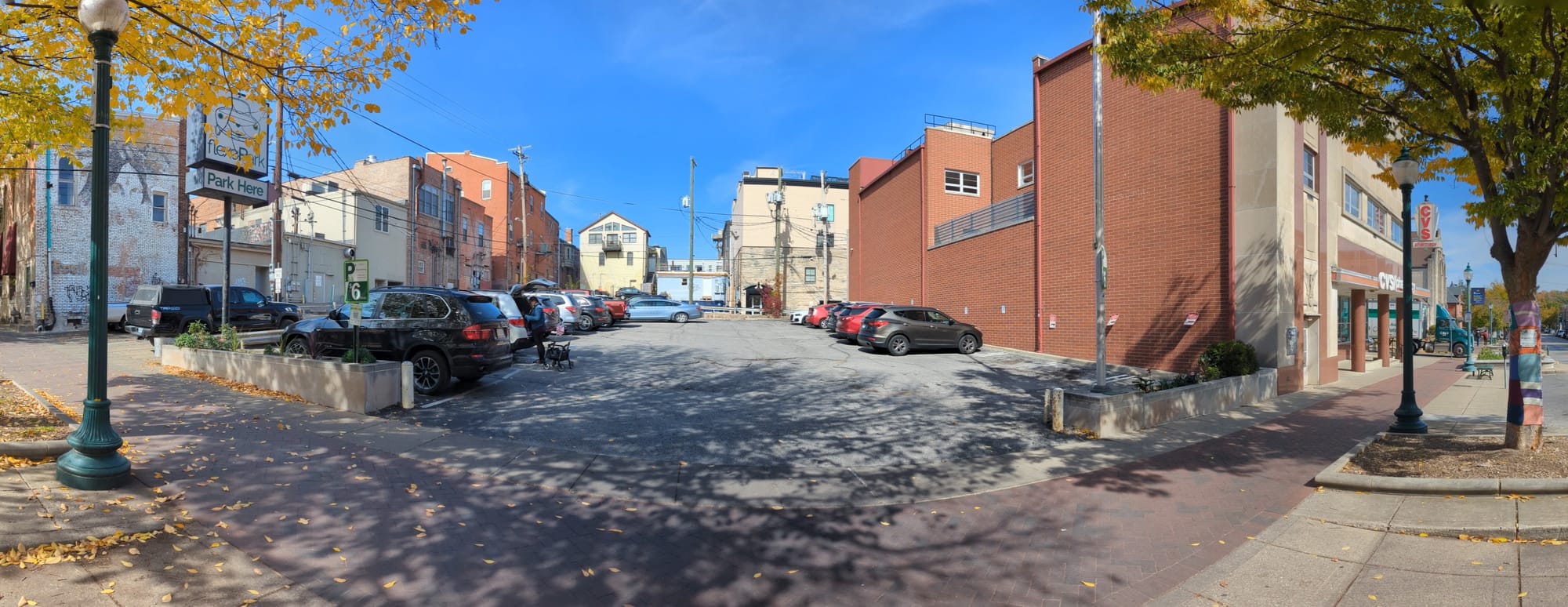
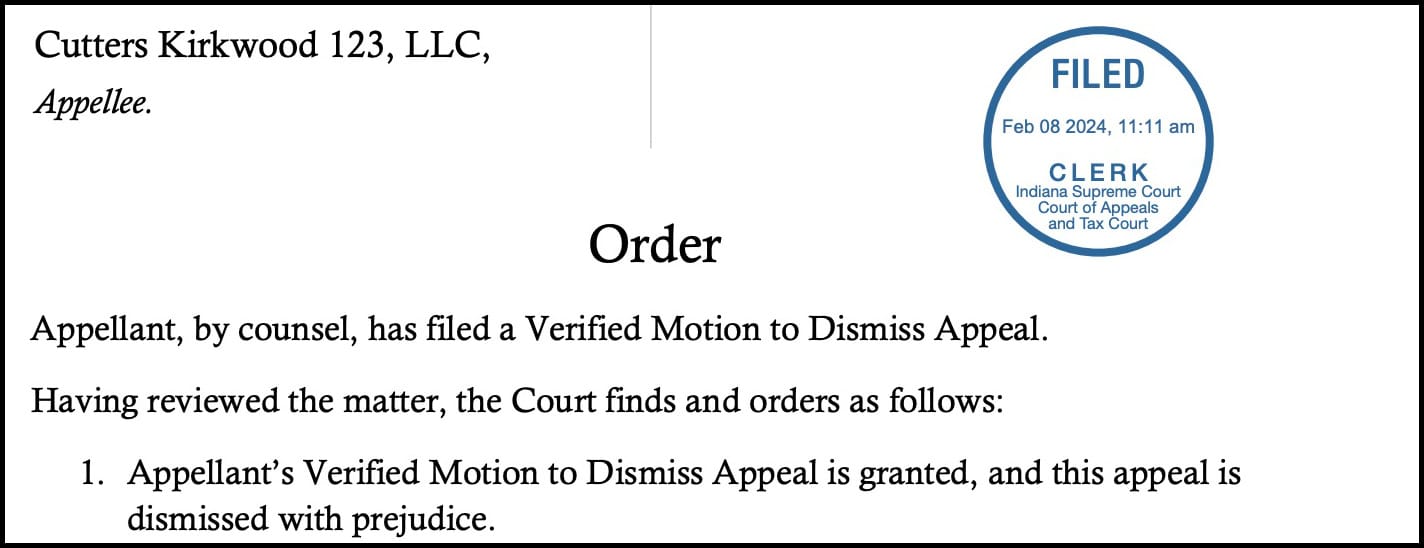
The surface parking lot just east of the courthouse square next to the CVS on Kirkwood Avenue could soon have a path to development as a condo project.
A variance that was requested by developer Randy Lloyd’s Cutters Kirkwood 123 for a condo development on the lot, was denied by Bloomington’s board of zoning appeals (BZA) in October 2022.
But that variance request will now be re-heard, possibly in April. That’s Lloyd’s hope, based on his response to an emailed B Square question.
The variance request seemed like it was on course to be re-heard sooner than that. In mid-November 2023, Monroe County’s circuit court ruled that there was a clear error in the standard of law applied by the BZA in the case. The order from judge Emily Salzmann said the BZA had to re-hear the variance request.
But the city of Bloomington filed a notice of appeal in the case. The city filed its notice of appeal on Dec. 13, 2023, which was just ahead of the 30-day clock that started after Salzmann’s order was issued on Nov. 14, 2023.
But on Jan. 31, 2024, the city of Bloomington filed a motion with Indiana’s court of appeals, to dismiss its own appeal. About a week later, on Feb. 8, 2024, the court issued an order granting the city’s motion.
Why is a variance needed for the proposed development? Cutters Kirkwood 123 had proposed a four-story building with 15 owner-occupied condos on the site, which would have included just 19 percent of the ground floor as commercial space.
There’s a requirement in Bloomington’s downtown overlay, that at least 50 percent of the ground floor square footage be designed for non-residential and non-parking uses. Because 19 percent is less than 50 percent, a variance was needed in order for the project to go forward.
The circuit court order that reversed the BZA’s decision was based on a determination that the city’s legal department and planning staff gave BZA members incorrect advice about the factors that BZA members could consider, in their decision about whether to grant a variance.
The incorrect advice, according to the court, was that the developer’s goals could not be considered when the BZA weighed whether to grant a variance.
As designed, the building would include about 20 parking spaces on the ground floor, with the garage entrance off the alley that runs north-south between Kirkwood Avenue and 6th Street.
Lloyd asked for the variance based in part on the idea that the proposed building included the minimum number of parking spaces to make the owner-occupied condos and retail space economically feasible. So Lloyd’s goal was to build owner-occupied condos, not rental apartments—which Lloyd said pointed to a provision of more parking spaces, instead of commercial space, on the ground floor.
The case will be reheard, likely incorporating the conclusion of the a 1985 court of appeals precedent, which was cited by Lloyd’s attorney, Christine Bartlett, in her briefs and during oral arguments. The key line from the precedent reads (emphasis added in bold):
Other considerations in determining the existence of practical difficulties are whether the injury is self-created or self imposed and whether any feasible alternative is available, within the terms of the ordinance, which achieve the same goals of the landowner.
The next scheduled meeting of the Bloomington board of zoning appeals falls on April 18. BZA agendas and meeting information packets are posted on the city of Bloomington’s website.


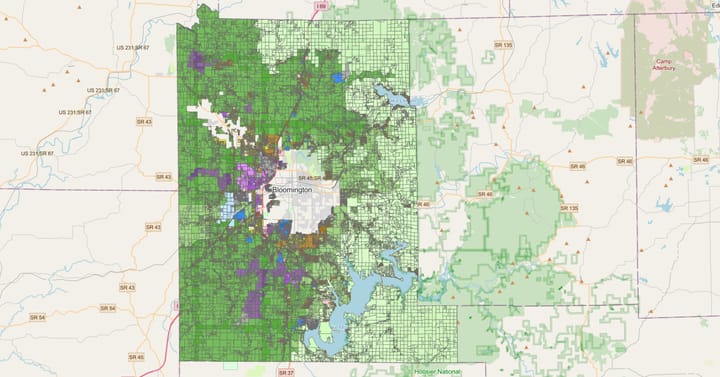
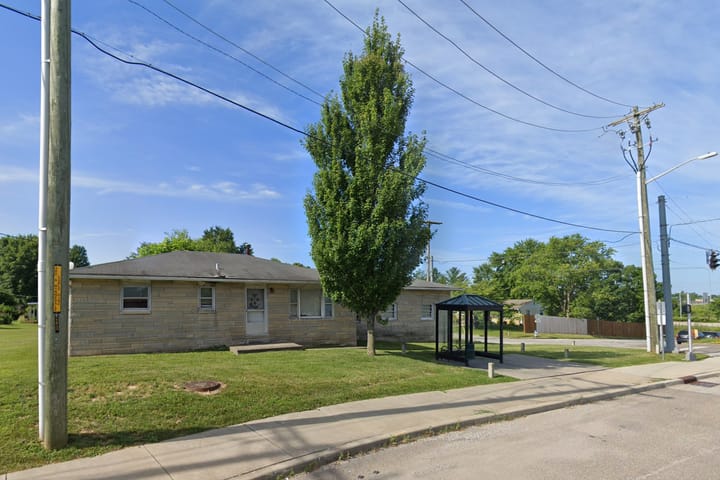
Comments ()