Bloomington OKs 6-story building with sustainable features to net 72 housing units near stadium
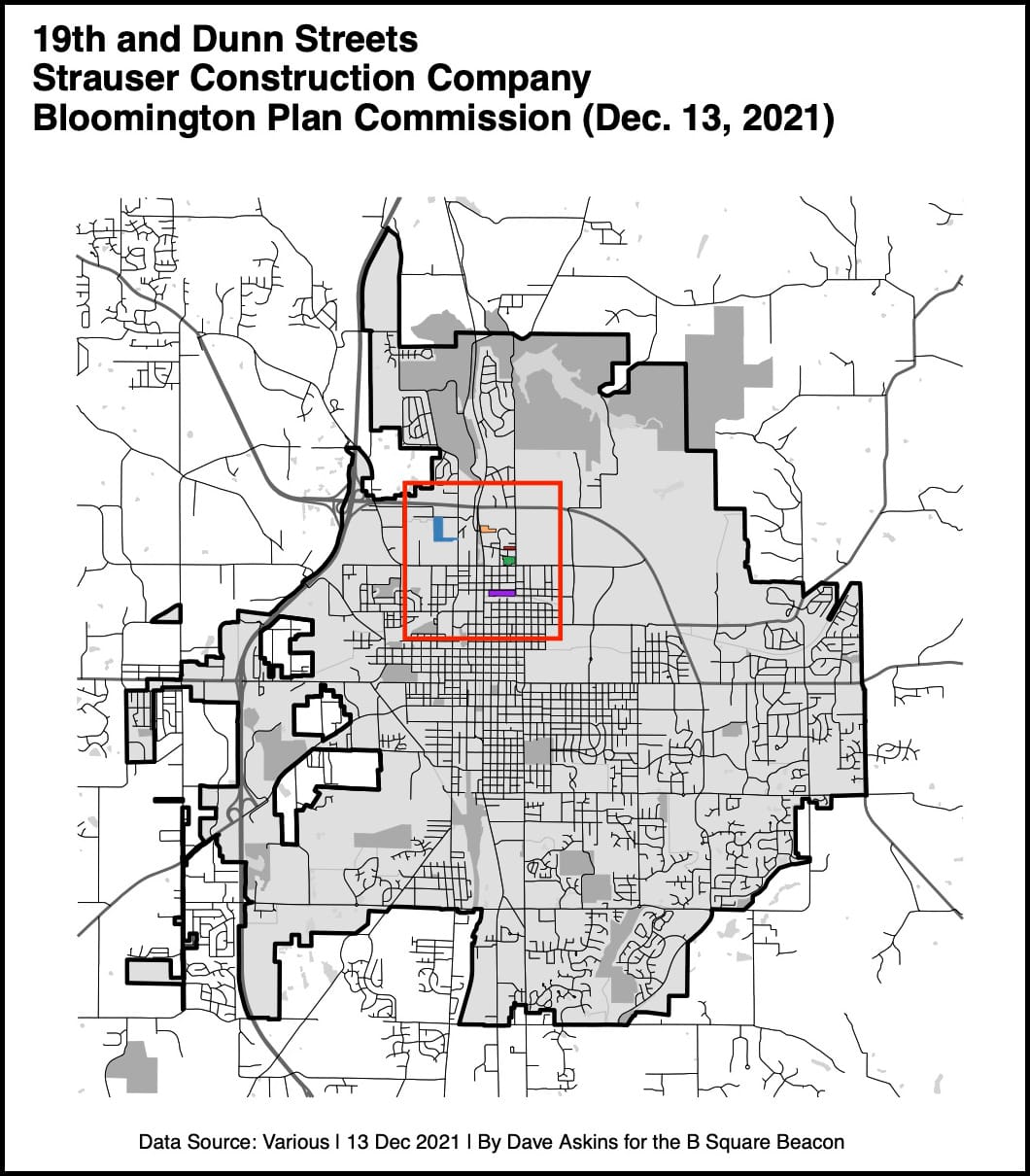
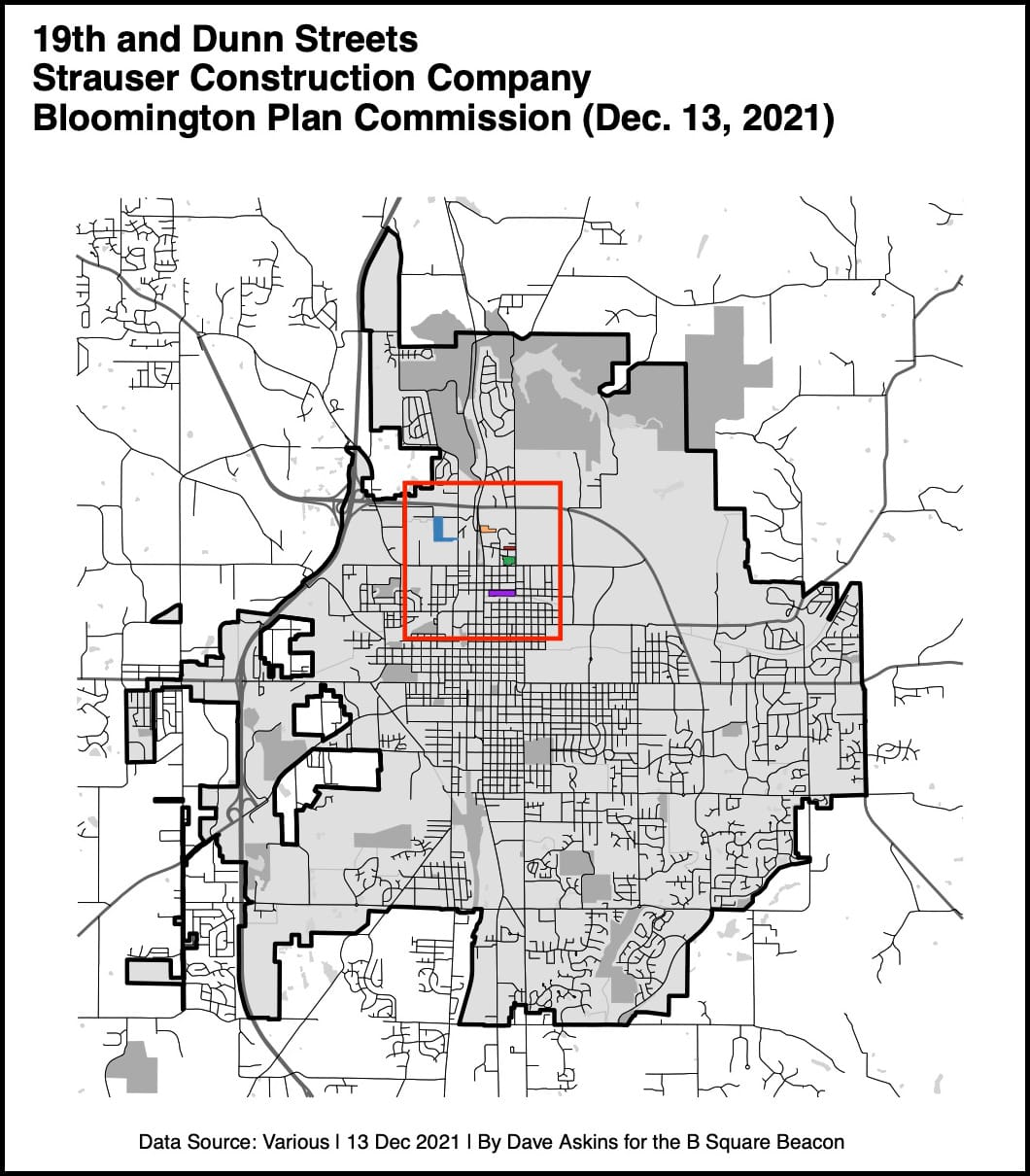
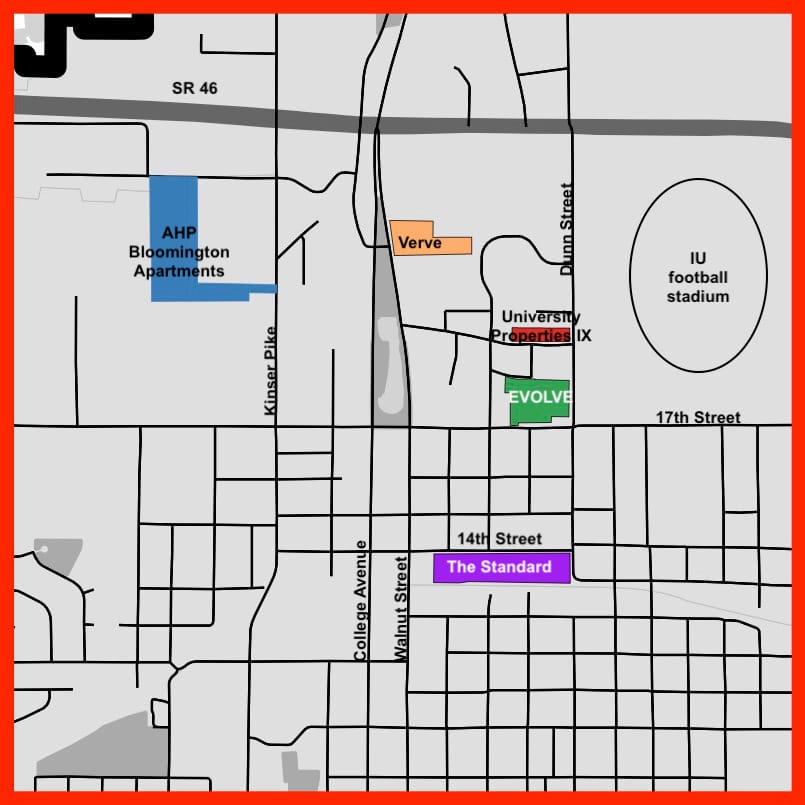
At its Monday meeting, Bloomington’s plan commission unanimously approved a site plan by University Properties IX for a six-story building with 105 apartments at 19th and Dunn streets, across from the Indiana University Memorial Stadium.
Given the 33 dwelling units currently on the multiple-parcel site—spread across single-family, fourplex, and multifamily structures—the development proposal from University Properties IX would net 72 additional units.
During public commentary on Monday, it emerged that a property owner just to the north of the project has an easement for parking spaces on the site to be developed, and will likely file suit to ask for an injunction to block the project.
But that property dispute is not within the bailiwick of the plan commission. As city attorney Mike Rouker put it, “It’s not for this body to try to adjudicate that dispute, or for me or any member of city staff to try to adjudicate that dispute.”
The mix of one-, two-, three-, and four-bedroom apartments in the planned building make for a total of 255 bedrooms. The project will also include 2,865 square feet of ground floor commercial space.
The building floorplate is bigger than 20,000 square feet. That is the maximum for a student housing use in mixed-use student housing (MS), which is the zoning district for the project area.
The project can exceed the maximum floorplate, because it includes four of the six sustainability incentives specified in the unified development ordinance (UDO): light colored hardscaping, solar power, cool roof, and covered parking.
Responding to a question from plan commissioner Jillian Kinzie, Bloomington’s development services manager Jackie Scanlan laid out some of the details of the solar power requirement in the UDO.
To satisfy the criterion in the UDO that allows a building to exceed the maximum floorplate, a solar photovoltaic system has to cover at least 35 percent of the total roof area of all primary buildings, or an area sufficient to generate 40 percent of the estimated annual average electricity used in all primary buildings.
Based on the UDO standards, the project would have to provide between 127.5 parking spaces and 191.25 parking spaces. It will provide 140 vehicle parking spaces in a two-story parking garage. That satisfies the sustainability criterion that at least 75 percent of parking spaces are provided “under cover.”
City engineer Andrew Cibor asked Ryan Strauser of Strauser Construction, who represented the developer on Monday, how he planned to construct the project—given that the building would extend so close to the lot lines. As city engineer, Cibor sits on the plan commissioner as a voting member.
Strauser told Cibor that a strategy would be developed for the temporary use of right-of-way. The tower crane would be placed on the site to optimize unloading of materials, Strauser said.
Strauser said he would be working with University Properties for use of some of their other properties in the immediate surroundings, to help deal with issues like parking.
One of those other properties came up in the context of public commentary from Michael Carmin, attorney for Powder Monkey, which owns a property just to the north of the University Properties IX proposed development.
Carmin told plan commissioners that he knows it is not up to them to enforce a contract between two private parties—but he wanted to alert them to some background. On the property to be developed there’s an easement held by his client that would be violated if the project were built, Carmin said. The easement gives his client the right to 15 parking spaces on a parcel at the west end of the site, Carmin said.
A year ago the plan commission had approved a site plan for University Properties to build 31 apartments at 19th Street and Lincoln Street, on the opposite (west) end of the block from Dunn Street. University Properties has started construction on that project and has disregarded the same parking easement, Carmin said.
That situation is already being litigated, Carmin said. [Case number: 53C06-2108-PL-001640]
Carmin indicated that the current project in front of the plan commission is also headed to litigation. Carmin told commissioners, “It’s not your place to enforce [the easement], but you’re being asked to approve a plan that we will ask the court to block.”
Plan commissioners also got assurance from city attorney Mike Rouker that it was not up to them to settle the issue of the parking easement.
The one point that plan commission president Brad Wisler sought to clarify was that there is no question of ownership of the real estate for which the site plan approval was requested on Monday. There is no question about that, Rouker said.
The ownership of the real estate involved in a site plan request was a key point in 2019, when the city of Bloomington brought its first request to the plan commission to approve the site plan for the new 4th Street parking garage.
At that time, the footprint for the planned parking garage included the Juansells.com Realty Company property at the south end of the block, even though the city did not own the land. Bloomington was at the time trying to acquire the land through an eminent domain action.
City code requires that a petition for a site plan be made by the owner of the land or with the consent of the owner, which the city did not have from owner Juan Carlos Carrasquel. That made some plan commissioners, including Wisler and then-commissioner Nick Kappas, reluctant to consider the city’s proposed site plan.
Bloomington ultimately lost the eminent domain action, and the city brought an amended site plan to the plan commission for review.




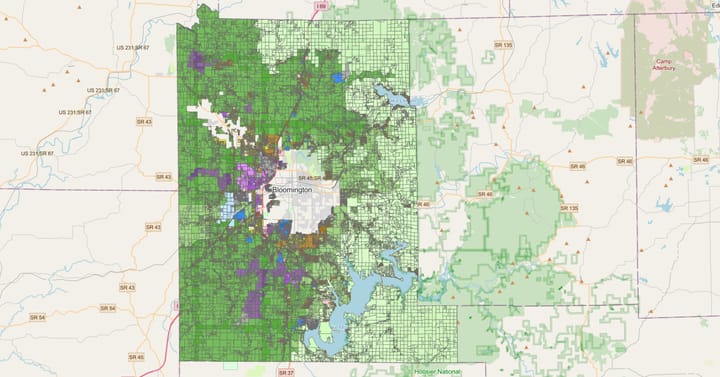
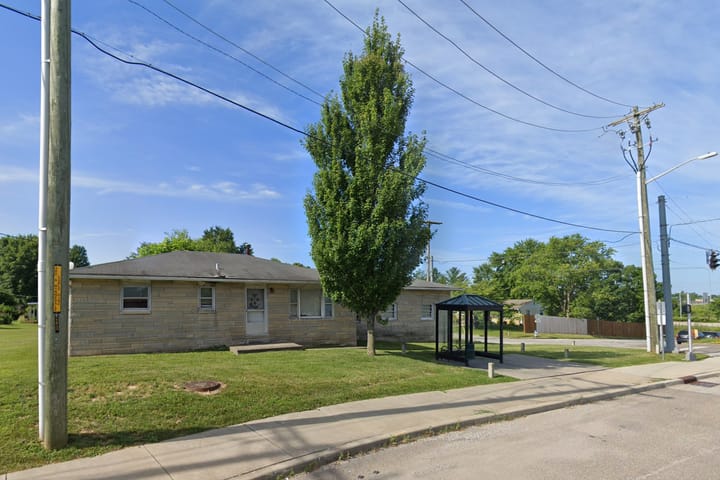
Comments ()