Bloomington OKs mold testing contract for Trades District parking garage office space
A $1,300 contract with VET Environmental Services to conduct mold testing at the Trades District garage was approved by Bloomington’s RDC at its regular meeting on Monday. To be tested is the ground-floor office space which Energy Sciences Network (ESnet) has leased from the RDC.
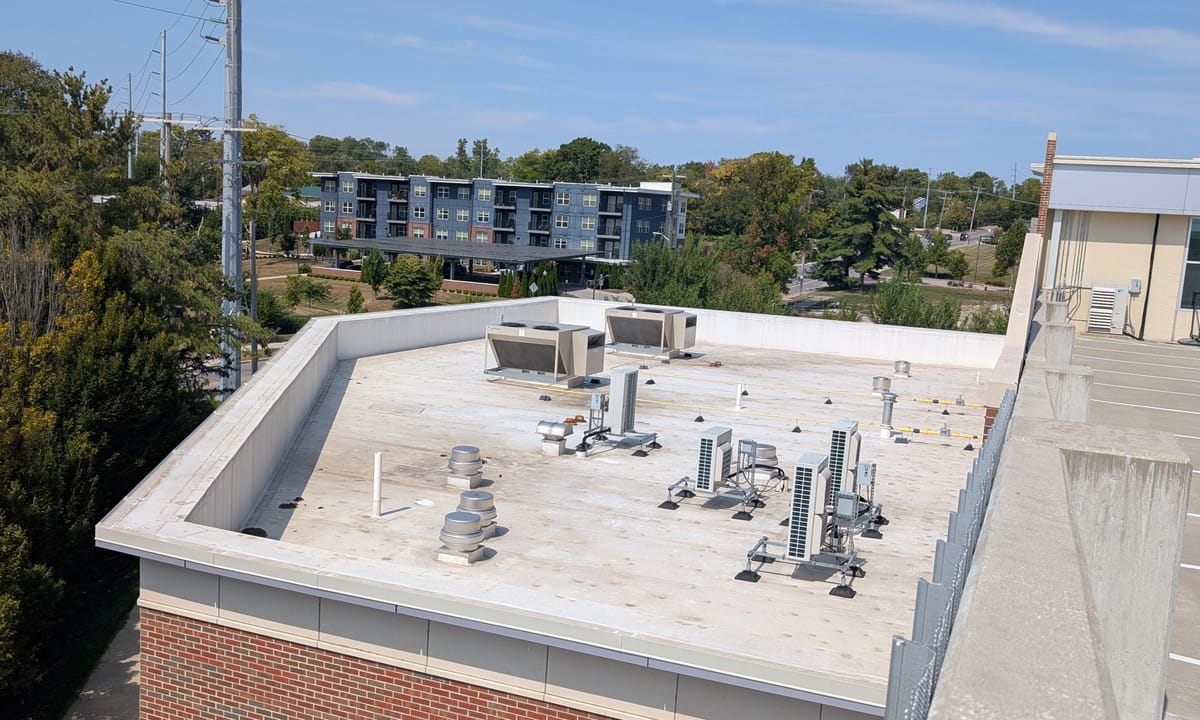
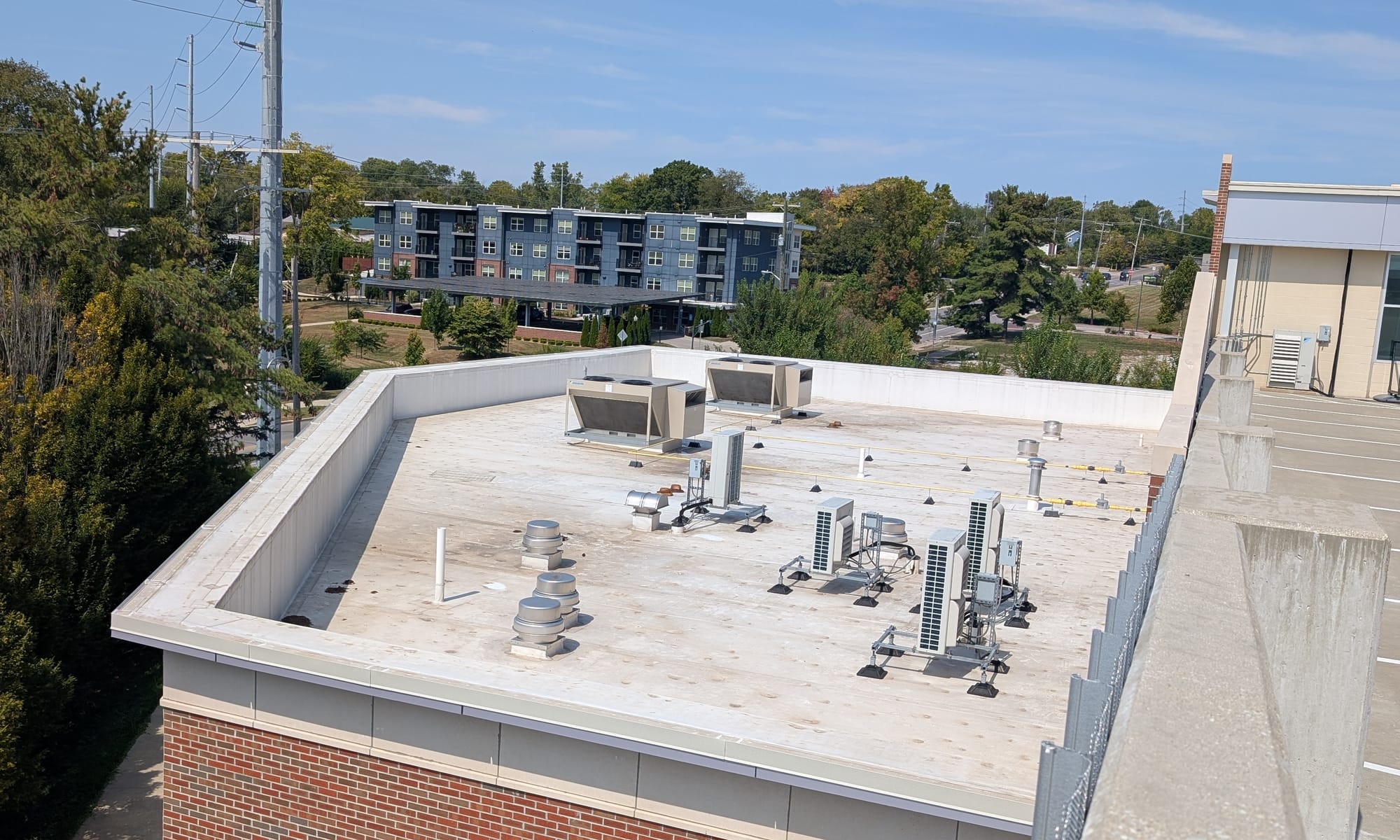


Left: The roof of the ground floor commercial space for the Trades District Garage with its two HVAC units, looking northwest. Middle: View of the Trades District Garage looking southeast from Rogers Street. Right: the view into the office space inside the Trades District parking garage. (Dave Askins, Sept. 16, 2025)
A $1,300 contract with VET Environmental Services to conduct mold testing at the Trades District garage was approved by Bloomington’s redevelopment commission (RDC) at its regular meeting on Monday.
It’s not the garage parking spaces where the potential for mold is a concern. Rather, it’s the ground-floor office space which Energy Sciences Network (ESnet) has leased from the RDC.
ESnet moved into the ground-floor space at the start of April. That’s according to a report from Bloomington’s economic and sustainable development department head Jane Kupersmith to the RDC at a meeting this spring.
The move-in was about four years after the ribbon cutting for The Trades District parking garage. It was last fall when the RDC approved work to build out the 4,059 square feet of office space.
ESnet, is the first tenant in the facility. The steward of ESnet is Lawrence Berkeley National Laboratory in Berkeley—it’s funded by the U.S. Department of Energy’s Office of Science.
The need to test for mold, in what is essentially a brand new building—arose from the combination of a hot and humid summer and an oversized HVAC system, according to RDC director Anna Killion-Hanson. There was water dripping from the ductwork in addition to condensation on the walls, Hanson said.
A month and a half ago, at the Aug. 4 RDC meeting, Killion-Hanson had already reported to the RDC on the HVAC issue at the Trades District garage office space. She said that when an HVAC system is oversized for its intended use, the temperature condition on the thermostat is satisfied quickly, but shuts off, when it should be running almost continuously to pull the moisture from the air.
Killion-Hanson said in August—and repeated the sentiment on Monday—that she thinks any design work for new construction by the RDC should include calculations to ensure the correct sizing of HVAC equipment. The Trades District garage was constructed before her tenure at the RDC.
She put it in terms of HVAC industry standards: “I think moving forward, it should be a requirement of any contracts for design work to do a Manual J or Manual D calculation to make sure that they’re being sized correctly.” Manual J calculations involve the load—how much heating or cooling a building needs based on square footage, insulation, and windows, among other things. Manual D calculations relate to the design of air ducts.
It emerged during Monday’s deliberations by the RDC that the sizing of the HVAC units had probably been determined to accommodate the maximum load for any use of the ground floor retail space, which was built on speculation. That maximum load would include a restaurant with a hot kitchen. RDC member John West indicated that there are likely other indicators for the spec-built aspect of the building besides the HVAC unit sizing: “I betcha it’s got a grease trap under it.” Killion-Hanson confirmed West’s suspicion, sayig: “It does!”
For her part, Kupersmith said, “I can’t promise that there will never be any additional issues with this space.” She added, “But we have been in the space with [facilities director ] JD [Boruff] for really carefully looking at windows and thresholds and talking to the tenant about what was going on, to try to make sure that we’re not going to have additional issues.”
It has been challenging for the city of Bloomington to find tenants for the ground-floor commercial spaces that have been baked into both of the parking garages that were completed about four years ago—the one at 4th Street and the one at Trades District.

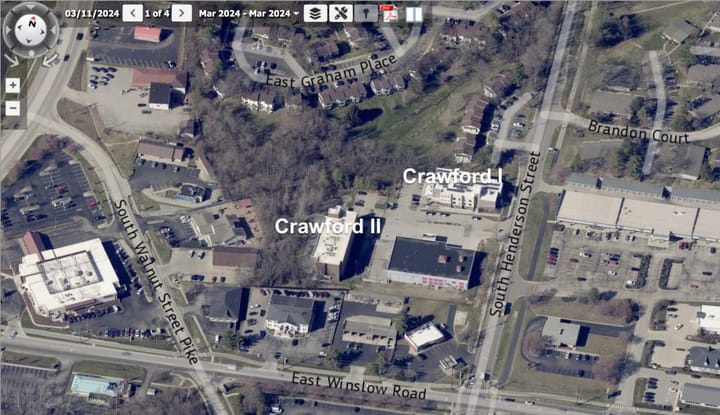
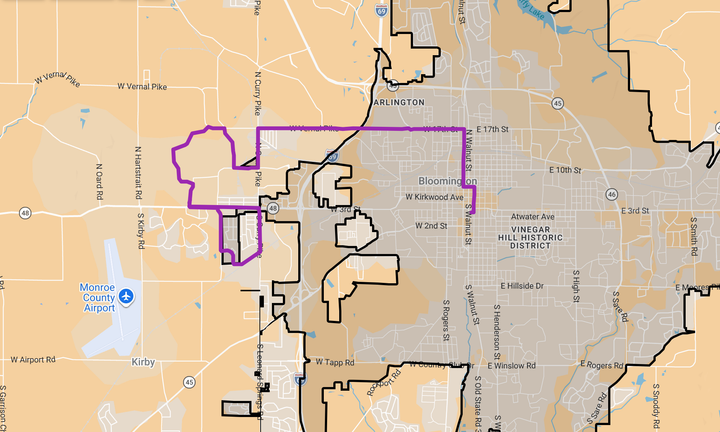
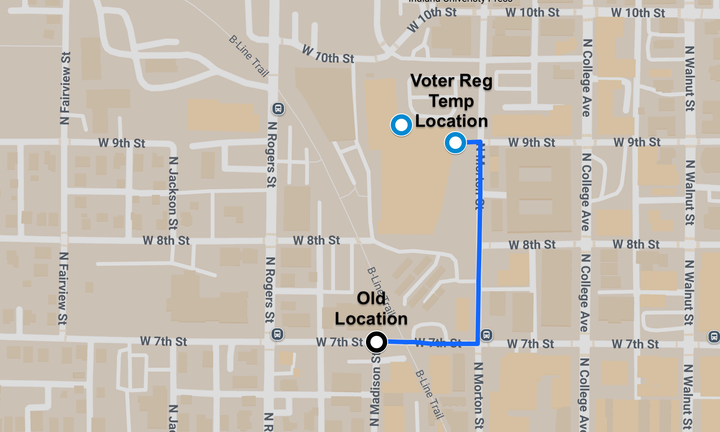
Comments ()