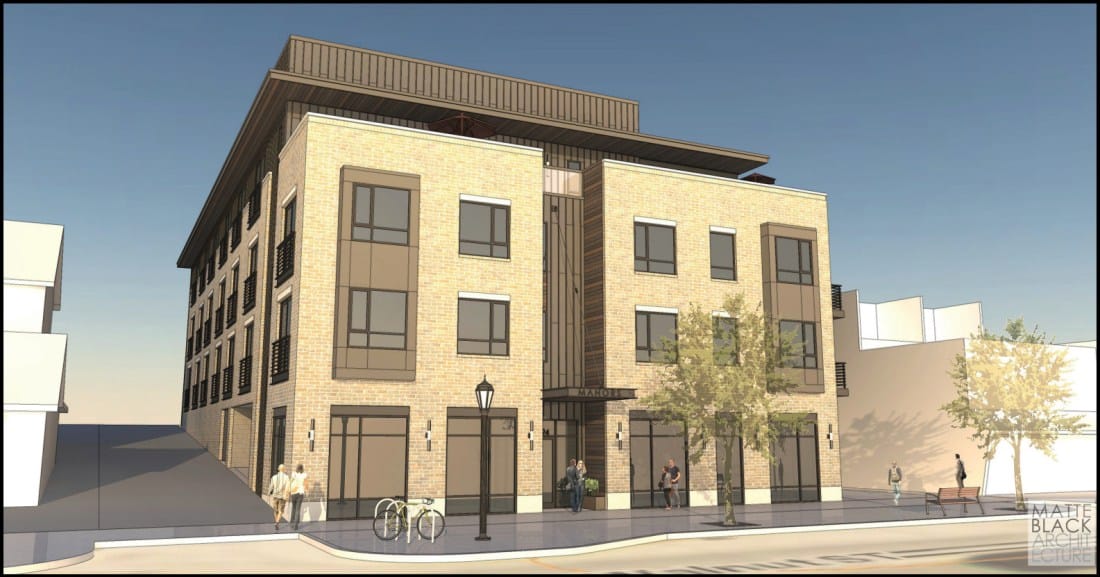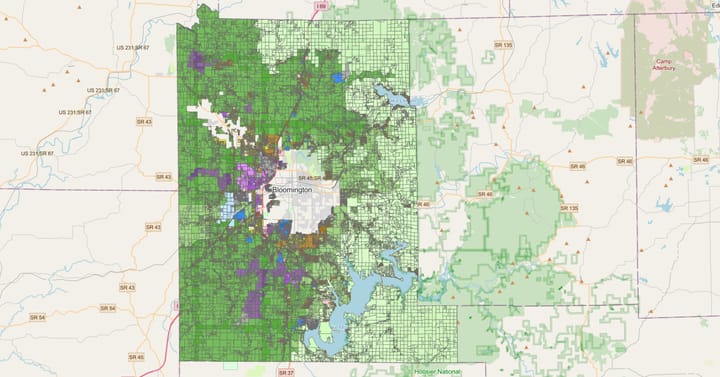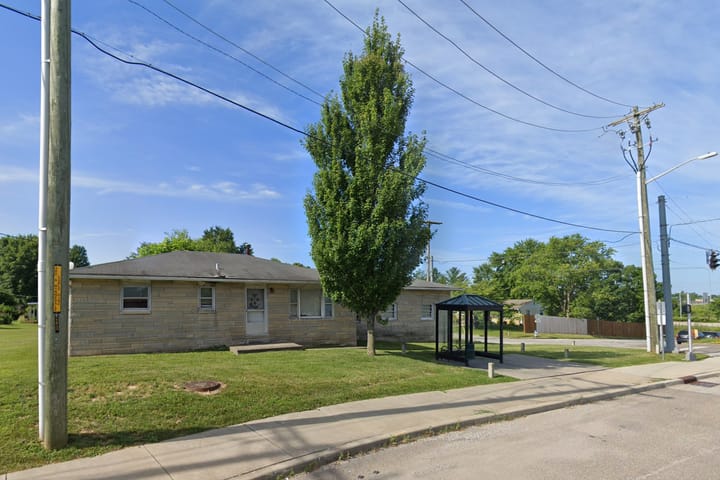Bloomington plan commission: Former Player’s Pub site OK’d for 34 beds in 4-story building


A four-story building with 34 apartments, to be constructed on South Walnut Street just a bit north of Seminary Park, was approved by Bloomingoton’s plan commission at its Monday night meeting.
It’s the site of the former Player’s Pub, and before that Boxman’s Restaurant. In early February a year ago, Bloomington’s city council declined to grant the building designation as a historic structure. The building was demolished in spring of 2021.
The 34 apartments include 20 studios at 500-square feet apiece and 14 one-bedroom units with 684-square feet each.
The site plan was in front of the plan commission not because of its unit count, which is under the threshold of 50 units that requires commission review. Triggering plan commission review was the gross floor area of 35,632 square feet, which is more than the threshold of 15,000 square feet.
The project will not need additional approval from the city council. Based on a letter on behalf of the owner included in the meeting information packet, construction is supposed to start in late summer or early fall of 2022 and finish by August 2023.
The building is right at the maximum height for the MD-DC (mixed-use downtown core) zoning district, which is 50 feet from the average finished grade.
The ground floor of the building will consist of a parking garage with 18 stalls, and areas designed to support the residential facility—a leasing office, fitness center, and storage.
The parking spaces make up well more than half of the ground floor area. That does not violate Bloomington’s zoning requirement that 50 percent of the total ground floor area of a building include non-residential and non-parking primary uses. That’s because the area to which the ground floor requirement applies does not extend south of 3rd Street, which is north of the project approved by the plan commission on Monday night.
The access to the parking garage will be from a one-way westbound alley to the south of the building. That means cars can enter the alley from Walnut Street, but not exit onto Walnut. Plan commissioner Jillian Kinzie wanted some additional clarification about the traffic flow in and out of the garage.
Tim Hanson, who represented WS Property Group at Monday night’s meeting, described how cars exiting the garage will be headed only west on the alley and eventually arrive at the 2nd Street and College Avenue intersection, where they can head either west or south. Or they can use the light to turn left and continue east on 2nd Street, or turn left again at Walnut Street to head north.
For pedestrians on the Walnut Street sidewalk, the one-way configuration of the alley adds a benefit, Bloomington city engineer Andrew Cibor said. The building comes right up to the sidewalk, Cibor pointed out, which means for someone who’s walking along that stretch, it would be a challenge to see cars if they were coming east out of the alley across the sidewalk. That can’t happen because the alley is one-way. Cibor said he would like to see a one-way sign or two to remind drivers as they exit the garage to turn west, not east.




Comments ()