Bloomington plan commission OKs 4th Street replacement parking garage, target completion date now August 2021
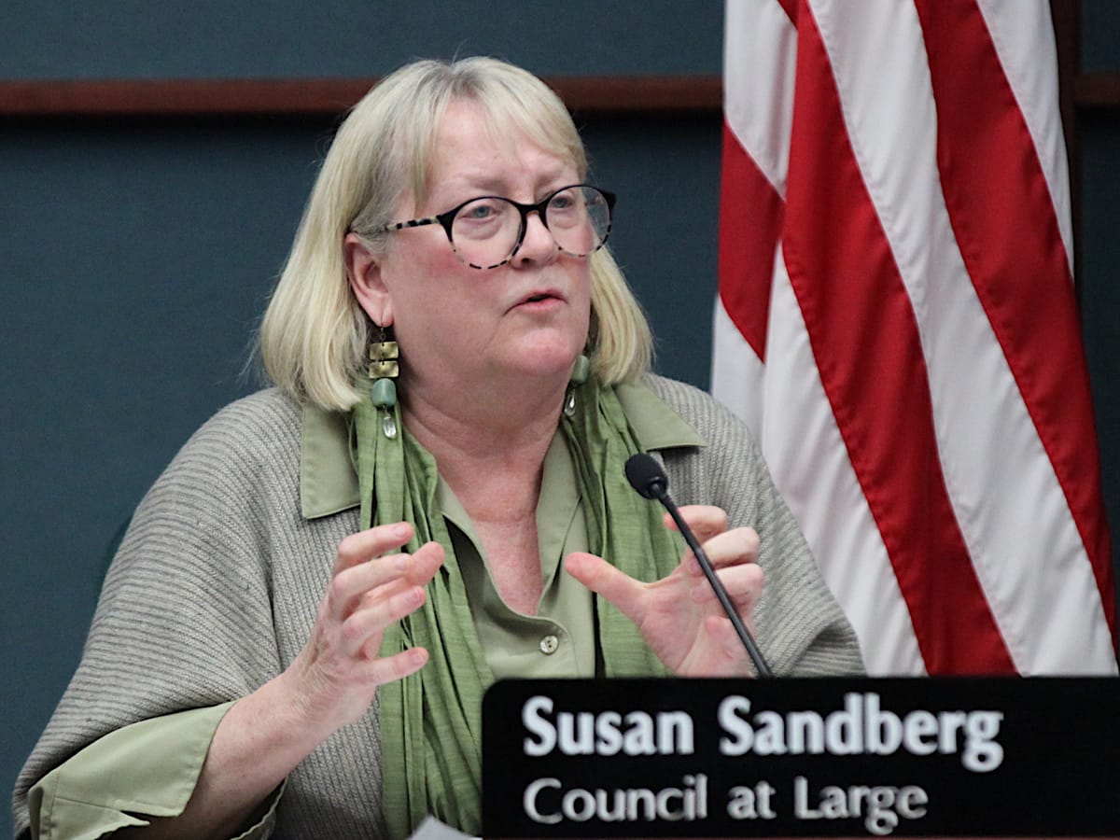
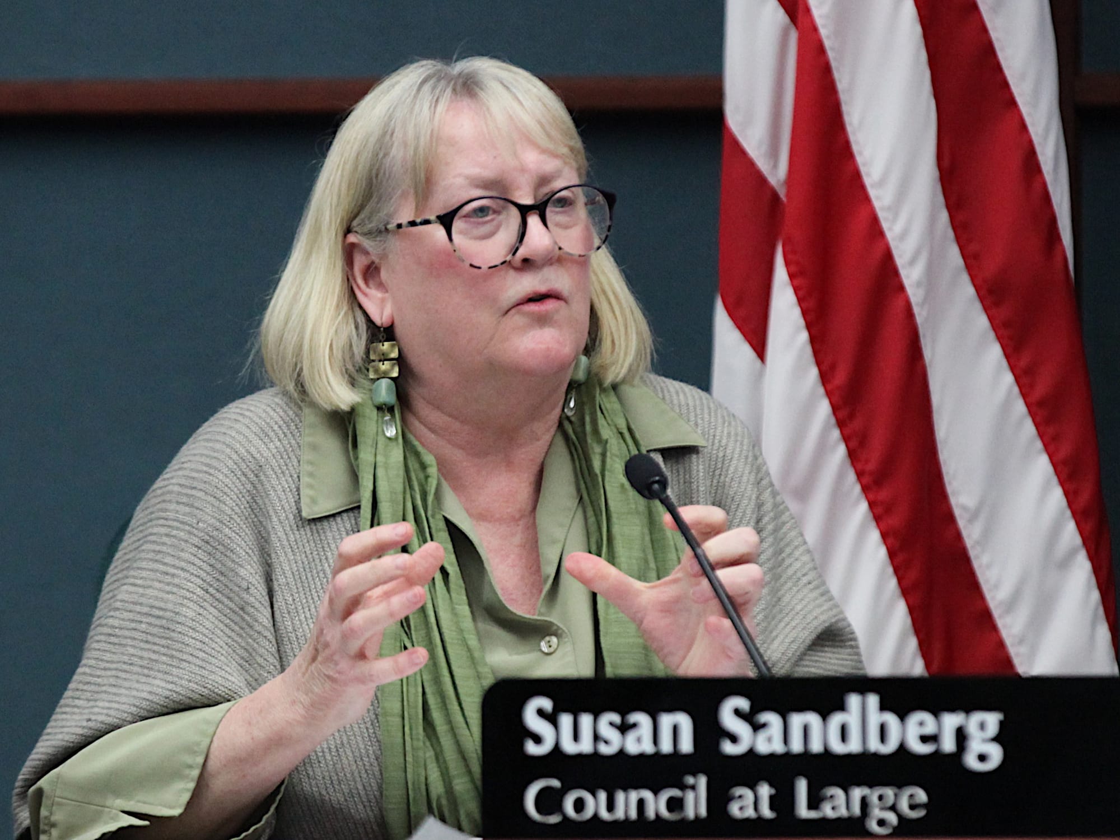
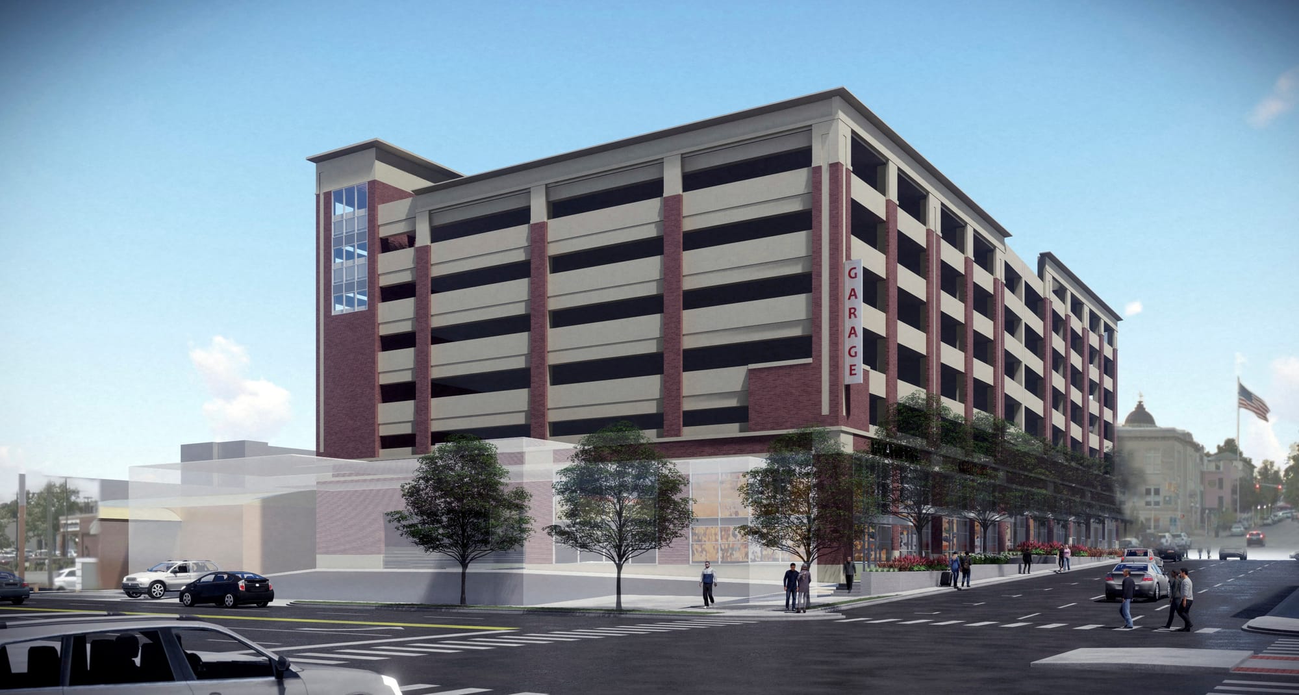
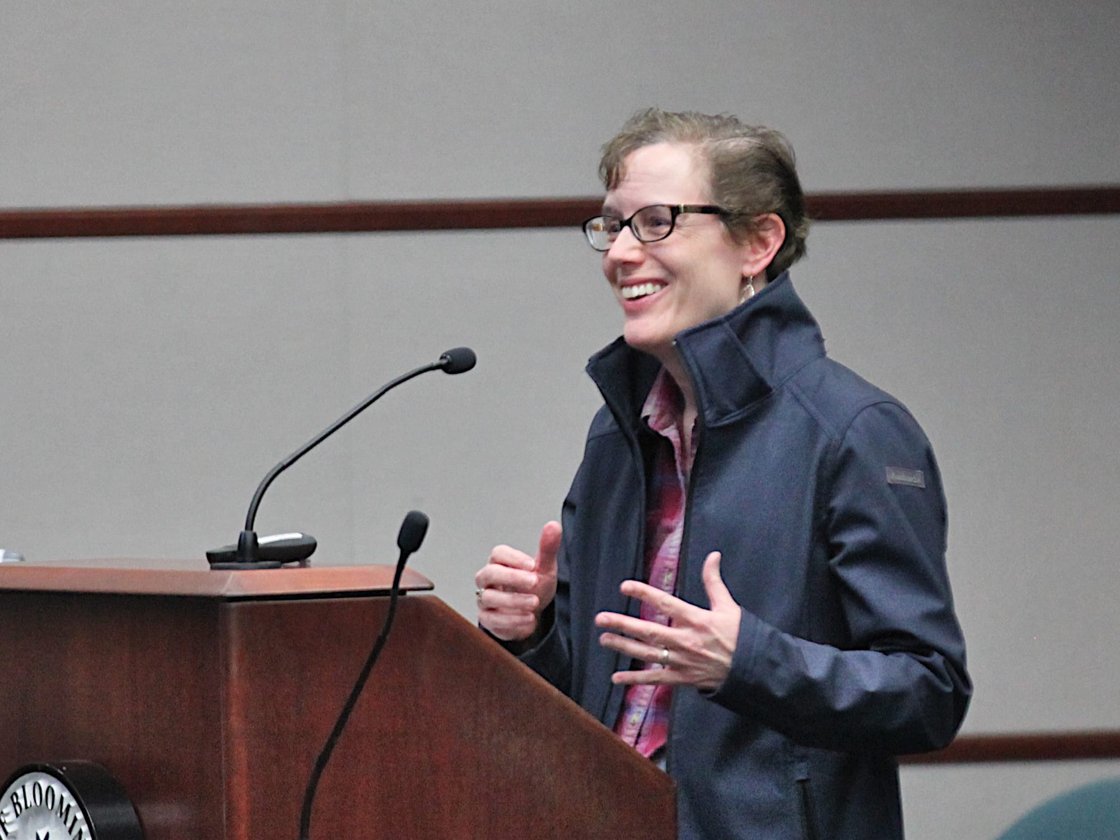

By August 2021, motorists in downtown Bloomington could have 537 more parking spaces to choose from.
On Monday night, the city’s plan commission approved a design for a new garage at the same site, on the same footprint, where the old 4th Street parking garage stood, until it was demolished in late 2019.
Of the 537 spaces to be constructed in the new garage, 352 count as replacements for the spaces that were previously housed in the 4th Street structure, which was closed at the end of 2018.
Public commentary was divided on the project, but it got solid support from the community’s institutional players like the Bloomington Economic Development Corporation, Downtown Bloomington, Inc., The Greater Bloomington Chamber of Commerce, WonderLab Museum, and CFC Properties.
Opposition came from the perspective of climate action advocates and bicycling and pedestrian supporters. They analyzed as unremarkable the ParkSmart Silver rating that the project will try to achieve. It’s like a LEED certification, but for parking garages.
Public comment and questions from plan commissioners drew out the fact that the minimum power to be provided by solar panels to offset electricity usage is 12,000 kilowatts. The idea is to install as many solar panels as possible—the city has leftover panels from an earlier project.
Opponents said the use of the land as a parking garage is not justified by the incorporated art project described by Sean Starowitz, assistant director for the arts. The $385,000 project is made up of quilted grids, fabricated out of painted aluminum, designed by Project ONE Studio.
The new facility will net the city about 185 additional spaces compared to the old garage. If the project now hits the timeline sketched out by project manager Josh Scism, with Core Planning Strategies, those spaces will come online in August 2021, about 2 years and 8 months after the garage was closed due to structural deterioration.
The project still needs some variances from the board of zoning appeals. If the variances, bidding, contracting and mobilization go according to the timeline, construction could start in early August of this year. Construction is expected to take about a year.
The project is being paid for with an $18.5-million bond, to be funded with tax increment finance (TIF) revenues. The bond issuance was approved by the city’s redevelopment commission and the city council. Among the three dissenters last year on the city council’s vote for the bond issuance was Isabel Piedmont-Smith.
Piedmont-Smith was one of two city councilmembers who participated in Monday’s plan commission meeting. It was only Susan Sandberg who had a vote on Monday, because she sat at the dais, as the city council’s appointment to the plan commission. Piedmont-Smith addressed Sandberg and the other commissioners from the public podium, stating her opposition to the proposed design and the project itself. She pointed to the city’s comprehensive plan which prioritizes non-automotive modes of transportation.
Piedmont-Smith said the project the city council voted to fund with the bond issuance was a six-story structure, not the seven-story structure that the city is now proposing.
Measuring 98 feet at its tallest point, the new design is more than twice as tall as the 40-foot height that is allowed in the “Downtown Core Overlay” zoning district. The taller height is one of the waivers the plan commission granted as a part of its approval.
The city’s presentation anticipated objections based on the height of the structure, and pointed to the topographical features of downtown—the courthouse square has an elevation 25 feet higher than the intersection of 3rd and Walnut streets. Project manager Josh Scism, with Core Planning Strategies, told plan commissioners that the new garage is not going to tower over the square, which he called “the crown…and the jewel of the city.”
A couple of plan commissioners said they were not bothered by the height of the replacement parking garage. In fact, commission chair Brad Wisler said he hopes that the taller parking garage will “set the tone” for taller buildings in the surrounding area, and promote the density that is needed to make efficient use of land area.
Piedmont-Smith echoed the objections of a half dozen others who spoke in opposition to the project. Among them was resident Greg Alexander. In mid-February he had inventoried the facilities to which monthly permit holders at the 4th Street garage had been directed after it closed.
In the inventory conducted by Alexander, the overall peak occupancy for the four facilities was 65 percent (799 of 1,224 spaces). The garage had a 10-point higher peak: 75 percent (659 of 875 spaces). One parking industry standard for when a parking facility can be considered “full” is 85 percent.
Alexander concluded that the additional spaces in the 4th Street replacement garage would mean more than 700 empty parking spaces in downtown.
Also speaking in favor of a more studied approach was bicycle and pedestrian safety commission member Mark Stosberg, who pointed to a recent $150,000 transportation demand management (TDM) study that has been done by the city’s consultant, Wells + Associates. The report was previewed at the city council’s meeting last week.
Stosberg noted that the goal of the study was not zero driving and parking. By implementing the recommendations of the study, it would be possible to find the right size for a new parking garage, Stosberg said. When the recommendations from the study are implemented, that will affect conclusions about the optimal size for a new parking garage. Because the process of TDM implementation and parking garage design is taking place in parallel, some guesses have to be made, Stosberg said.
Among the recommendations in the forthcoming TDM study—it’s not yet been released—is to increase parking rates by more than 50 percent, to help achieve a goal of reducing single-occupancy vehicle use from 62.8 percent to 60 percent by the end of 2022.
A recent increase to the rate that is charged to park on some surface lots downtown got a mention on Monday from a representative of Uptown Cafe, which employs over 100 people. The rate at the city’s Lot 3 at 4th and Washington streets (behind the Buskirk-Chumley Theater) is increasing from 50 cents to $1 an hour. That doesn’t reflect a change to local law—the rate at all downtown meters is authorized at $1 per hour. Now that the older meters at the lot are being swapped out for kiosks, it’s possible to charge the same $1 rate as other meters, a rate approved by the city council over a year ago.
Finding some traction among plan commissioners was the idea that workers in the food service industry, like those at Uptown Cafe, need access to affordable parking. In her remarks during public commentary, president of the Bloomington Economic Development Corporation, Jen Pearl, said that parking spaces are part of what’s needed to make Bloomington an inclusive community. Parking is needed for those who cannot afford to live near downtown, but who work downtown and have no alternative but to drive, Pearl said. Picking up on Pearl’s remarks, in her deliberations was plan commissioner Jillian Kinzie.
The city’s director of economic and sustainable development, Alex Crowley, saw a common thread between the idea of supporting lower-wage workers through affordable parking rates and an idea floated at last week’s forum on a proposed local income tax (LIT) increase to fund climate action initiatives. At one of Crowley’s smaller group breakout sessions, it was suggested that some of the LIT proceeds could pay to subsidize the parking of lower-wage workers.
Another point that plan commissioners appeared to find persuasive on Monday was the idea that a large parking supply is necessary to support evening arts and entertainment activity. Ron Walker, with CFC Properties, recalled how the old 4th Street garage was built in partnership with Fountain Square on the south side of the square. Since the 4th Street garage was closed at the end of 2018, it has been more of a challenge to rent out the Fountain Square ballroom. Walker described downtown businesses as “hungry” for additional parking. There is pent-up growth in downtown Bloomington, Walker said.
Plan commissioners were interested in hearing how the planned new convention center expansion is connected to the 4th Street parking structure. Crowley said there’s an ongoing need for support of the downtown economy with parking facilities, even if there were no convention center planned. There’s an “embedded need” for parking, Crowley said, and the replacement 4th Street garage will help serve that need.
As for the additional parking structure that’s planned for the convention center expansion, Crowley said, you can’t have a significant convention center without parking.
Another point by Crowley that appeared to resonate with plan commissioners was the idea that a parking structure is a better, more efficient use of land than a surface parking lot. The construction of the replacement garage should be seen as a consolidation of parking in one location, Crowley said. The surface lots would eventually give way to some kind of development, Crowley said.
As one example of surface lot development, Crowley give the privately owned lot just to the west of the Kirkwood CVS. It’s slated for residential development sometime in 2020.
As an example of a city-owned surface lot that Crowley thinks has a better future, Crowley gave the parking lot south of the Buskirk-Chumley, one of the lots where payment kiosks have recently been installed.
The Square Beacon asked Crowley after Monday’s plan commission meeting what the timeframe might be for possible alternate uses of that lot. Would it be fair to ask, a decade from now, why nothing has happened there? Crowley said if 10 years from now it is still a surface parking lot, he would be “depressed.”
One idea Crowley spitballed was to punch out the back of the Buskirk-Chumley to improve the live performance area of the theater. It was built more as a movie house, Crowley said, so live performances need some adaptation.
The parking garage design presented at Monday’s meeting included 6,750 square feet of ground-floor retail space. The inclusion of ground-floor retail space in an earlier, expanded-footprint design, presented to the plan commission last July, was the key feature on which an eminent domain action by the city foundered. The judge in the case ruled that the inclusion of the ground-floor commercial space disqualified it from the required public purpose that an eminent domain action requires.
Bloomington has reserved its right of appeal of the Monroe County circuit court ruling by filing the required notice. The 30-day clock has not started ticking for Bloomington to file its first brief in the case, because the transcript for the lower court case is not yet complete.
The vote at Monday’s meeting on the nine-member plan commission was 7–0–1. One mayoral appointment is currently vacant on the commission.
Abstaining was Israel Herrera, who is the appointment from the board of park commissioners to the plan commission. Herrera said it was his first meeting as a plan commissioner and as a plan commission and that he was not adequately persuaded by the arguments on either side that he was able to vote for or against it.

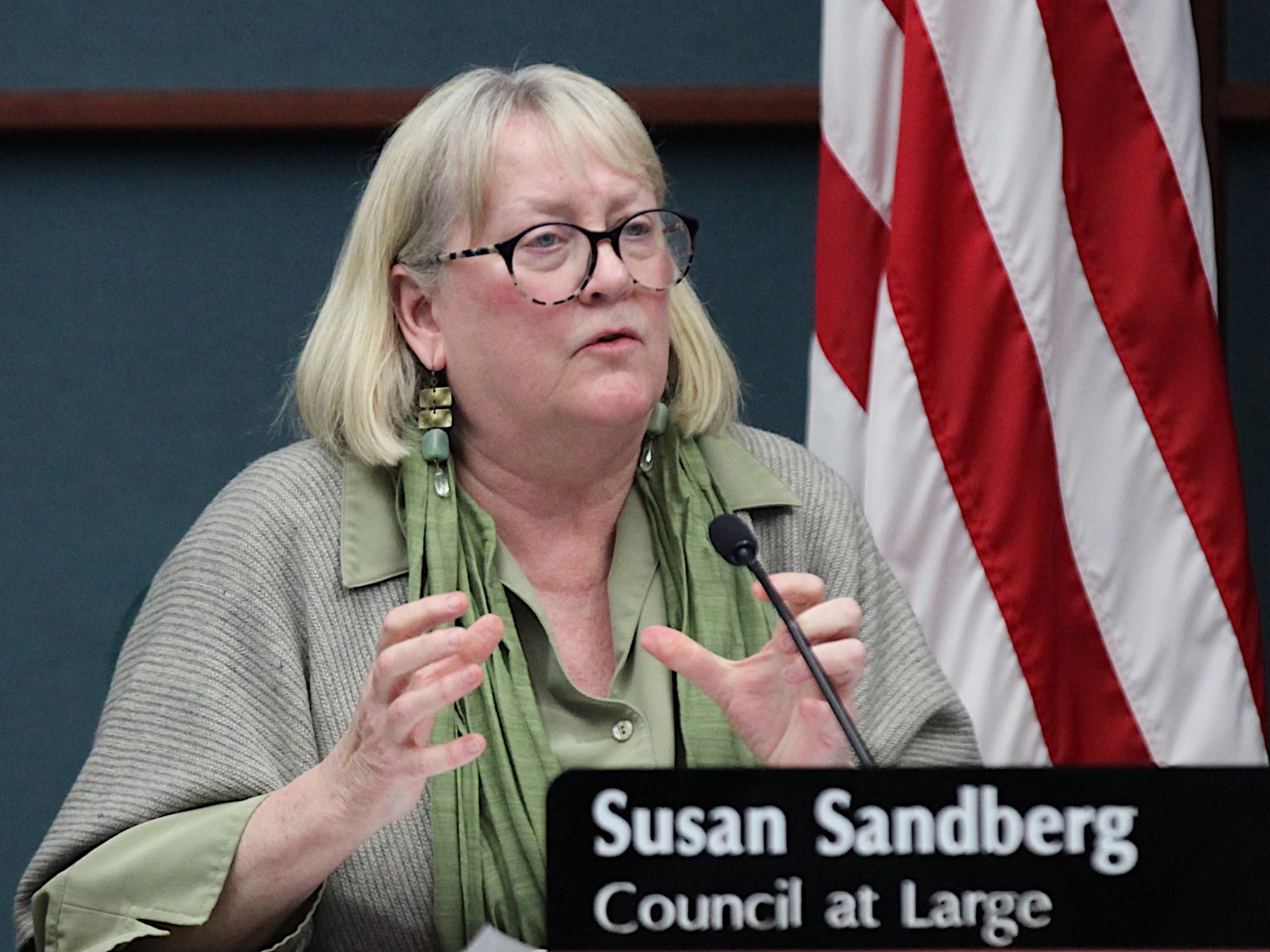



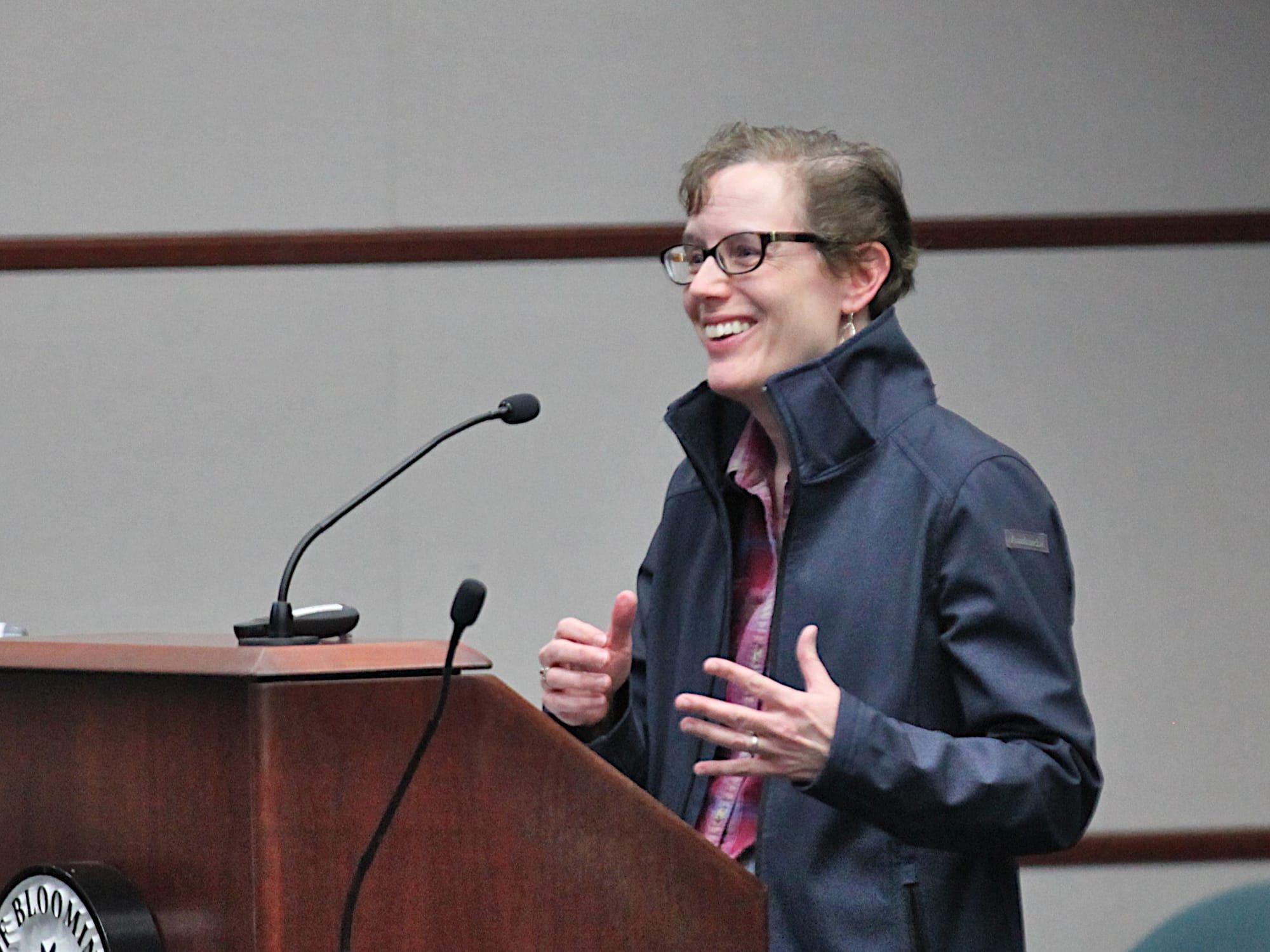





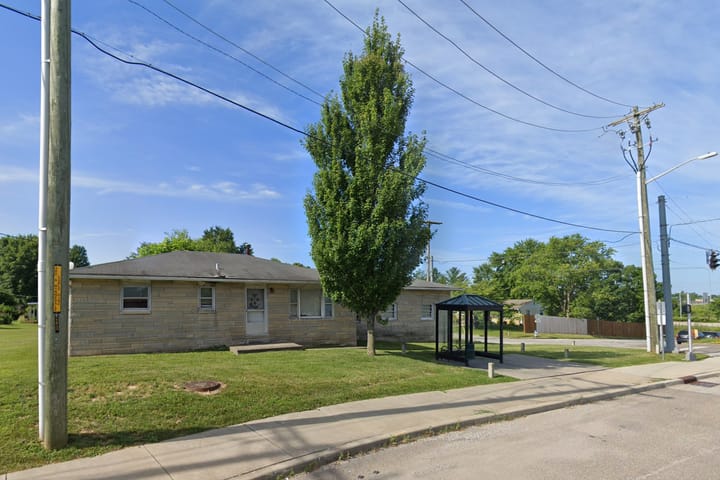
Comments ()