Bloomington planning department wraps up rezoning public sessions, sets up plan commission debate in early 2021
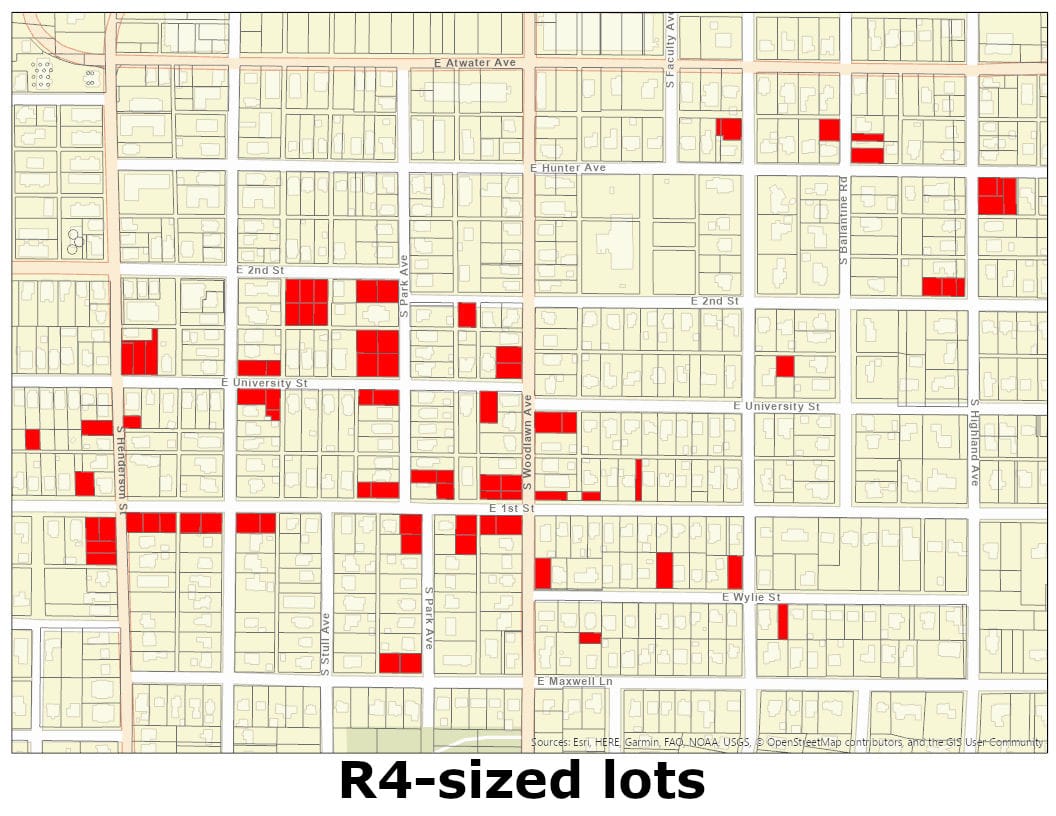
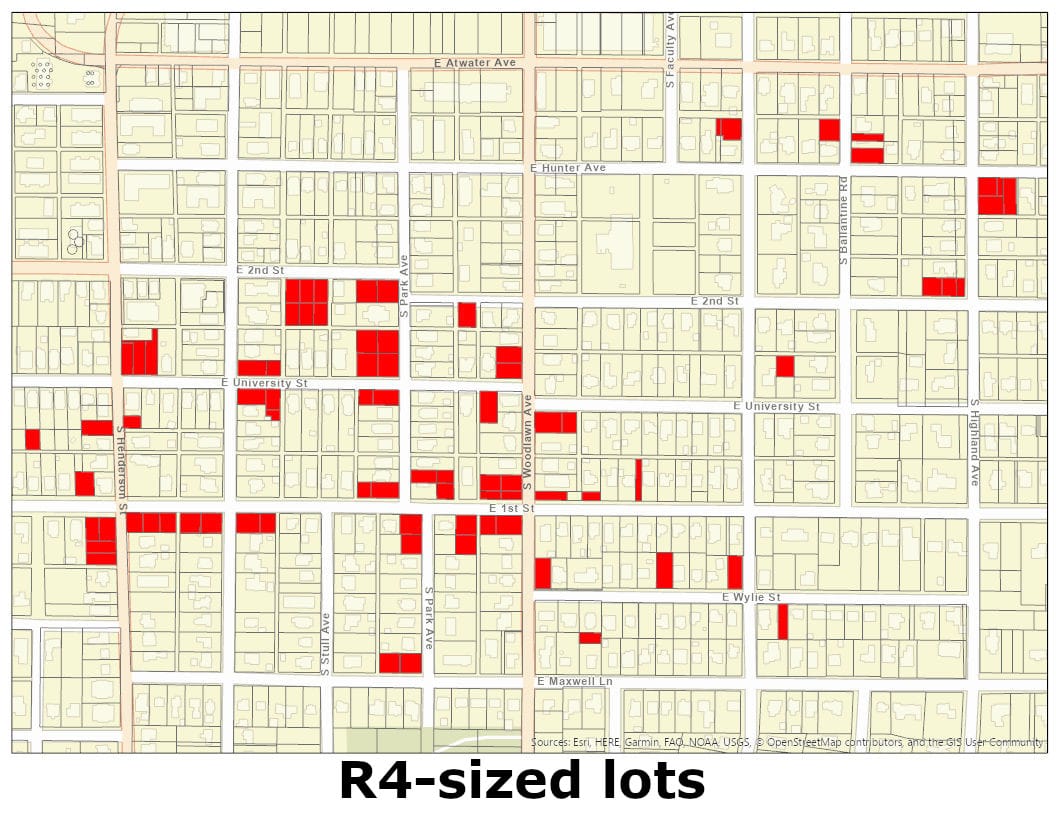
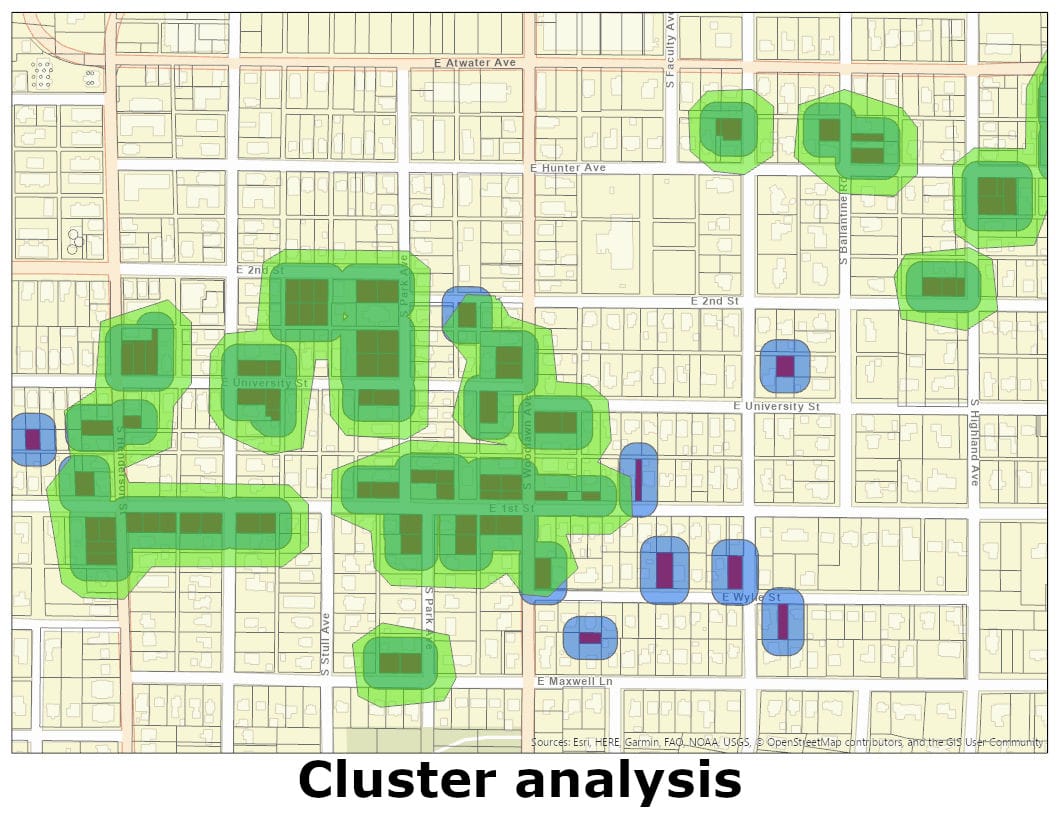
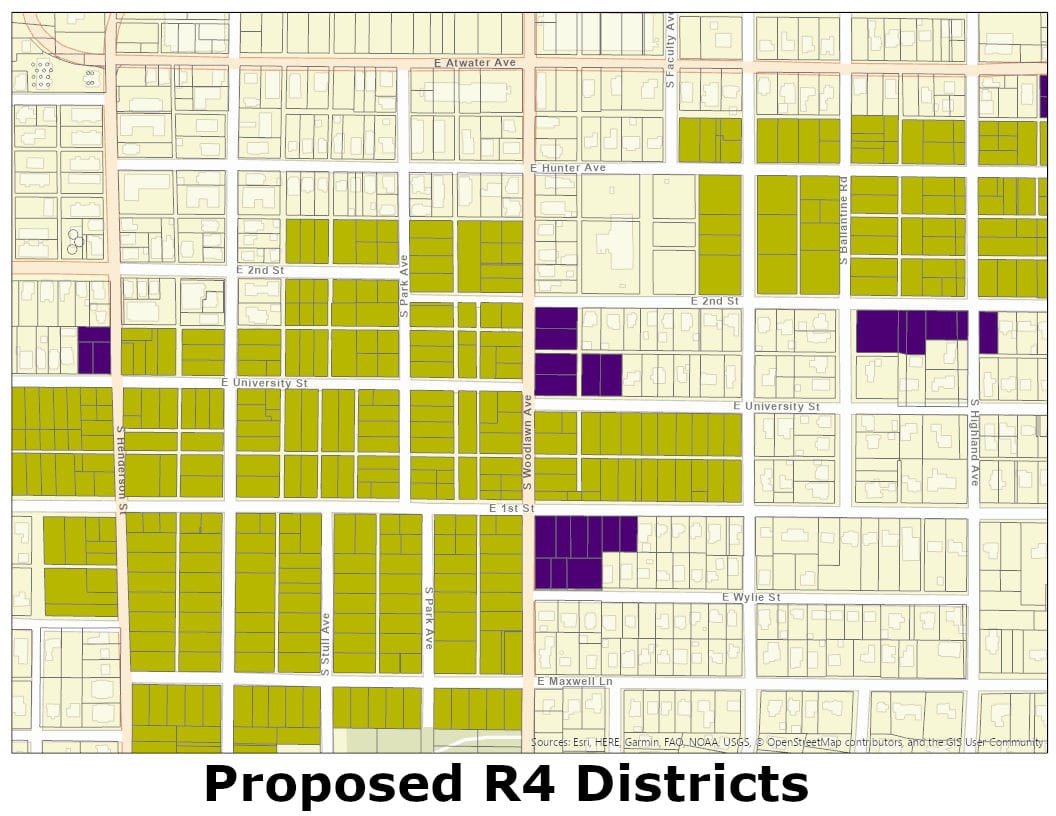
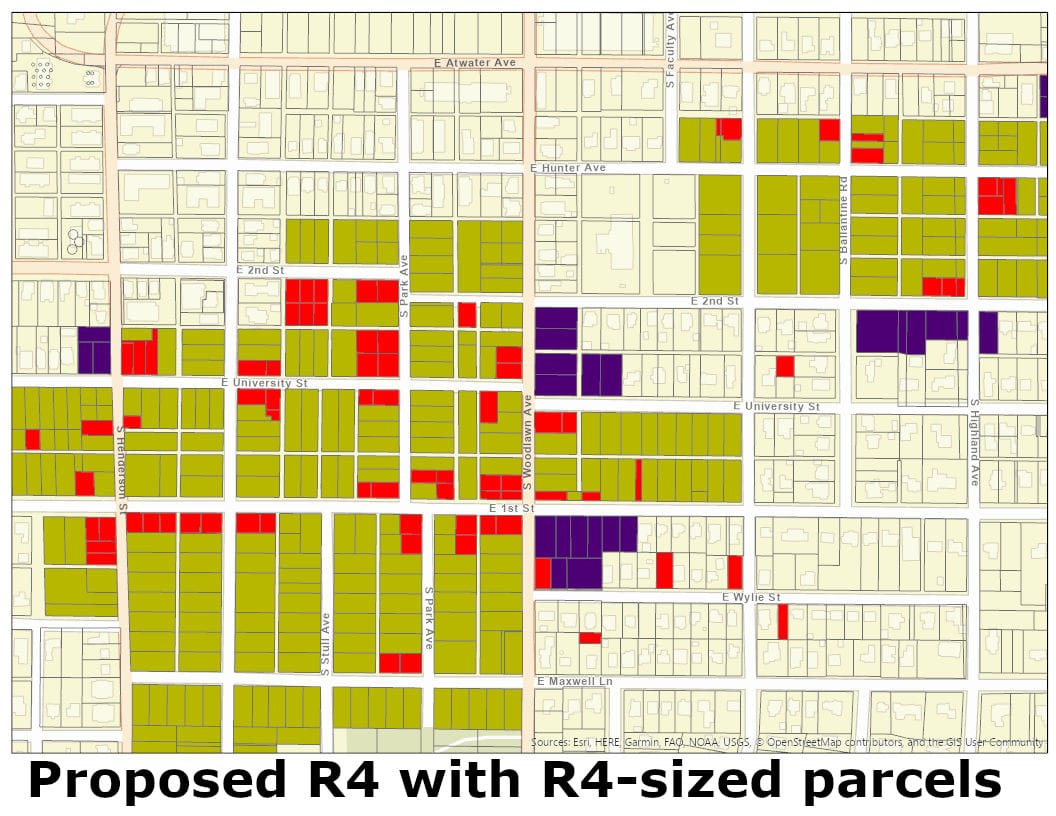
Last week, Bloomington’s planning staff hosted two more public sessions by video conference, about possible changes to the city zoning map as well as the text of the unified development ordinance (UDO).
The UDO was repealed and replaced last year amid an acrimonious community-wide debate. Proposed changes to the zoning map were expected this year, as some newly created zoning districts R4 (residential urban) and MS (mixed-use student) appeared only in the text, but not on the map.
Not necessarily expected was a reconsideration of the text, affecting which residential districts allow for duplexes, triplexes and four-plexes. That was a main point of friction last year.
Residents of older neighborhoods who opposed the idea of plexes as allowable uses where they live, question the re-introduction of the issue, just a year after the city council voted 6–2 against plexes, even on conditional use, in R1, R2 and R3 neighborhoods.
Part of the message from planning staff over the last few weeks of video conferences with the public has focused on the preliminary nature of these late-year information sessions.
“We are not even in the public hearing process yet at all,” said Jackie Scanlan, who’s development services manager for Bloomington’s planning department. She added, “We are just in an information gathering process. We put out ideas. We are taking feedback on those, so that we can craft a draft zoning map and text amendment.”
The timeline calls for a proposal to land in front of the plan commission in the second half of January and get consideration by the city council in late March.
The R4 district is defined in the text to include plexes of all sizes as allowable uses. So adding R4 to the map, or adding plexes as allowable uses for R1, R2 and R3, are two different paths with the same result: Plexes would be allowed in parts of the city where they’re currently not allowed.
When the plan commission’s proposal gets certified, the city council’s options are more limited for the zoning map changes than for the text amendments. That’s because changes to the text of the UDO and the zoning map are described in the state code as separate processes. Neither can be considered by the city council without first getting reviewed by the plan commission.
The key difference between the process for text changes compared to map changes is the city council’s ability to amend the plan commission’s proposal. For changes to the text, the state code outlines what happens “if the legislative body rejects or amends the [text amendment],…” On either scenario, the proposal has to go back to the plan commission for comment.
For changes to the map, the state code does not contemplate amendment by the city council. The two options described are what happens if the city council adopts the proposal, as certified by the plan commission, or rejects the proposal. There’s no mention of the possibility that the city council could amend the plan commission’s proposal.
Because the city council has only an up-down vote to make on the map revision, that could make map changes more contentious when they’re considered by the plan commission.
Constructing R4 with buffers
Two of the video conference sessions hosted by planning staff over the last couple of weeks, dealt with the combined topics of mapping R4 districts and text amendments allowing plexes in R1, R2, and R3 districts.
The R4 district was not a focus on controversy last year, because it did not appear anywhere on the zoning map. For some, the expectation was that the IU Health hospital site would have been a likely candidate for R4 zoning, but not older established neighborhoods. Part of the IU Health site is proposed to be zoned as R4. IU Health will start handing over the site to the city late next year in a $6.5 million real estate deal.
The purpose of the R4 district is described in text of the UDO as “intended to accommodate residential uses on small urban scale lots that offer a diverse mix of housing opportunities consistent with the Comprehensive Plan and other adopted plans….This district may be used as a transition between small-lot residential development and urban-scale residential, commercial, and institutional development.”
Part of the staff presentation on R4 mapping included a description of the way proposed R4 districts were “calculated” based on the existing lot sizes.
R4 has the smallest minimum lot size out of the residential districts, at 4,000 square feet. The next-smallest minimum is R3, at 5,000 square feet.
So the planning staff identified all the R2 and R3 lots that were under 5,000 square feet, and took those as a starting point. A 50-foot buffer was constructed around those R4-sized lots, and the buffered areas that touched were joined together.
The choice of 50 feet as a good distance was based on the fact that it’s the minimum lot width for the R3 district. As development services manager Jackie Scanlan described it, if there were more than one R3-sized lot separating two potential R4-sized lots, those two R4-sized lots would not join together through that initial buffering process.
A second buffer was then applied to the initial joined parcels as a way to try to identify clusters. The area was extended to the nearest right-of-way, and additional potential R4 area was looped in, based on the purpose of R4 and proximity to various amenities like parks.
In a followup interview with The Square Beacon, zoning planner Ryan Robling said that the presentation included just a few slides from a couple dozen stages in the process—to give people an idea of how it worked.
Robling said that if a filter is applied to all the lots in the city that are zoned R2 and R3 and are less than 5,000 feet, it will generate more lots than were considered as potential R4-sized lots in the first state of the process. He manually excluded lots based on factors like build-ability, Robling said.
For one quadrant of the city shown in the slide presentation, the R4 district induced by the buffering process wound up containing, by The Square Beacon’s count, about five times as many parcels as were initially identified as R4-sized.
Another way to put it: Just 20 percent of the parcels in the R4 district had been identified as R4-sized. The Square Beacon asked during the video conference if there were some threshold below which a proposed R4 district would cause planning staff to question the district. Development services manager Jackie Scanlan said the staff had not calculated that statistic but allowed it was a fair question.
For Scanlan, the issue relates to the question: Why didn’t planning staff just change the text of R3? It’s a question that could get more consideration: “Does this actually need to be its own zoning district or do we just need to amend the ones we have?”
Text on plexes
The heart of the UDO is the Allowable Use Table that lays out the ways land can be used in each zoning district.
One change that needs to be made to the table is not based on a policy choice. It needs to be addressed in some way, no matter what the policy decision is on plexes.
When the city council amended the UDO proposal last year, it eliminated conditional use (“C” in the table) for plexes but explicitly left the asterisk in the cell.
Delete “C” but keep the “*” in cells intersecting rows entitled “Dwelling, duplex” and “Dwelling, triplex and fourplex” and columns entitled R1, R2 & R3.
An asterisk is supposed to indicate that use-specific standards apply to the allowed use that’s indicated in the cell. If there is no allowed use—like conditional, permitted, or temporary—it’s not clear how the asterisk is supposed to be interpreted. According to Scanlan, the city’s legal department’s view is that this needs to be fixed.
The policy choice that the city staff is recommending would also fix the technical problem of a cell with a naked asterisk: Put “P” in the cells for duplex for R1, R2, and R3; “C” for triplexes in R2 and R3; and “C” for four-plexes in R3.

Basic arguments the planning staff have given for allowing plexes to be built in areas where only single-family houses are currently allowed include: more compact built structures, which reduces energy use and greenhouse gas emissions; increases to housing supply, which pushes housing costs down and improves social equity; and improved feasibility of public transportation.
Arguments against allowing plexes include: concerns about the elimination of existing affordable housing; the loss of the social fabric that ties single-family neighborhoods together; and the lost benefits of owner-occupied housing.
A sampling of the questions that have been asked during the video conference sessions over the last couple of weeks would include some about the basis for the staff’s statements that Bloomington has a housing shortage. On one occasion the question took the form: “Is the rental vacancy rate real?”
Scanlan’s answer was yes, citing two vacancy rates as reported as low in a housing study released in mid-July. Two measures are reported in the study. One is a 9-percent rate, based on the American Community Survey. The other was 2 percent, based on a survey of landlords.
The study was done by RDG Planning. The city’s online financial system shows that around $25,000 has been paid for the study from February through September of this year.
Another question was about some legislation pending in the US Congress that encourages denser land use. It’s known as the “Yes In My Backyard Act” and would require recipients of federal Community Development Block Grants (CDBG), like Bloomington, to submit a report at least once every five years that states whether the city has implemented each item on a list of land use policies. The list includes allowing plexes.
The bill passed the US House on March 2, 2020. Representative Trey Hollingsworth (R), who represents Indiana’s 9th District, which includes Bloomington, was a co-sponsor of that bill, which is has now been referred to a Senate committee. [The Square Beacon’s previous coverage of the YIMBY Act dates back to Sept. 24, 2019]
Asked if that bill was the impetus behind the staff proposal to include plexes in all residential areas, Scanlan called the YIMBY Act a “very progressive policy” and agreed with looking at that policy and changing it. She added, “I wouldn’t say that that’s why we’re doing it.”
Next Steps
The planning staff will be compiling answers to questions submitted through the Zoom chat function during the video conferences about zoning over the last couple of weeks.
Questions and answers will eventually be posted on the project website.
The intent is for the plan commission to consider the proposals for zoning map and text changes at special sessions starting in January, leaving their regular monthly meeting for routine plan commission business.



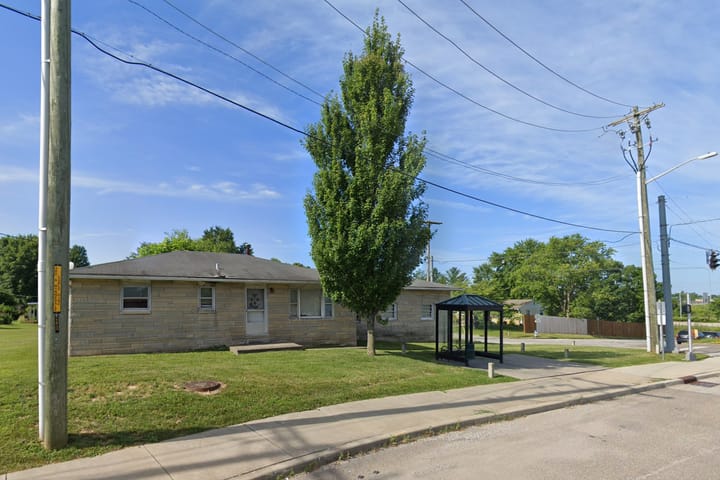
Comments ()