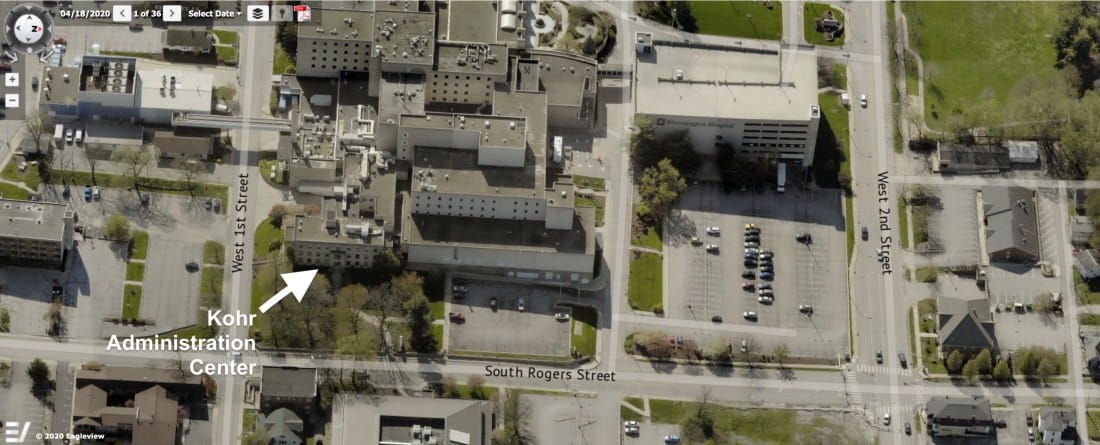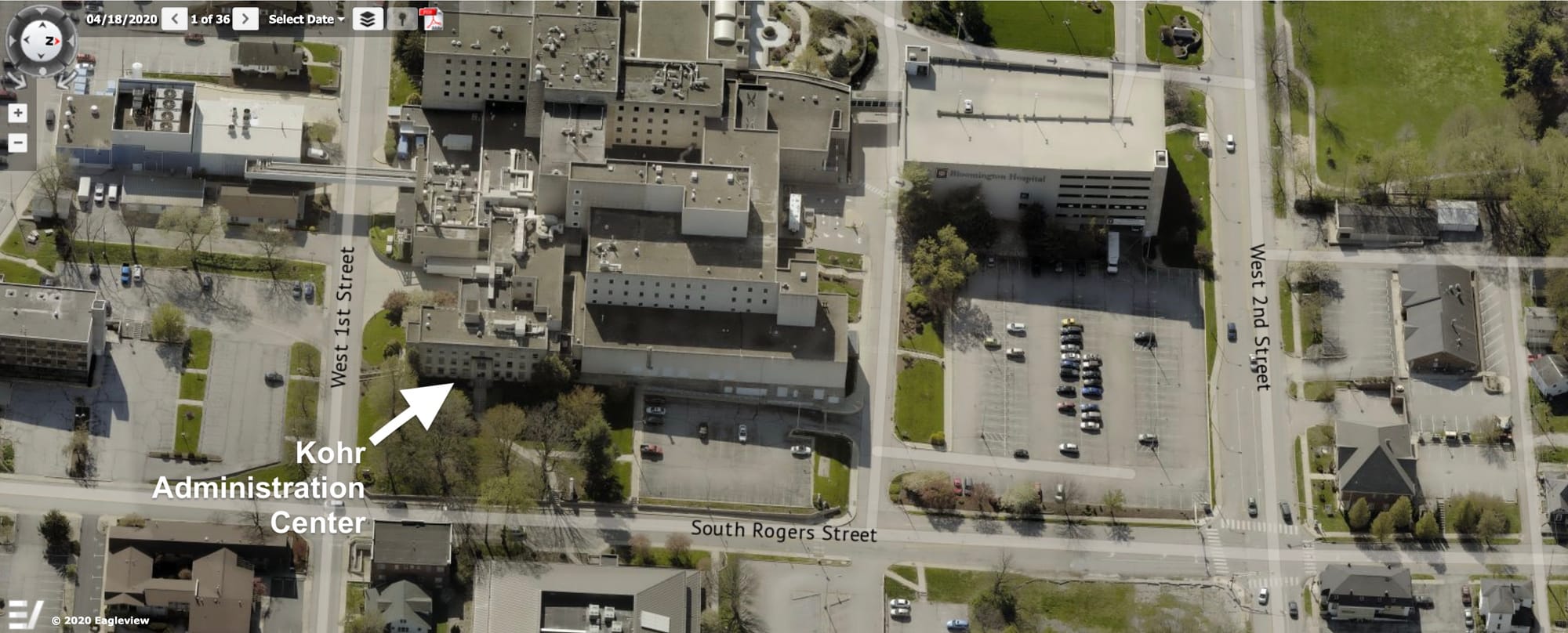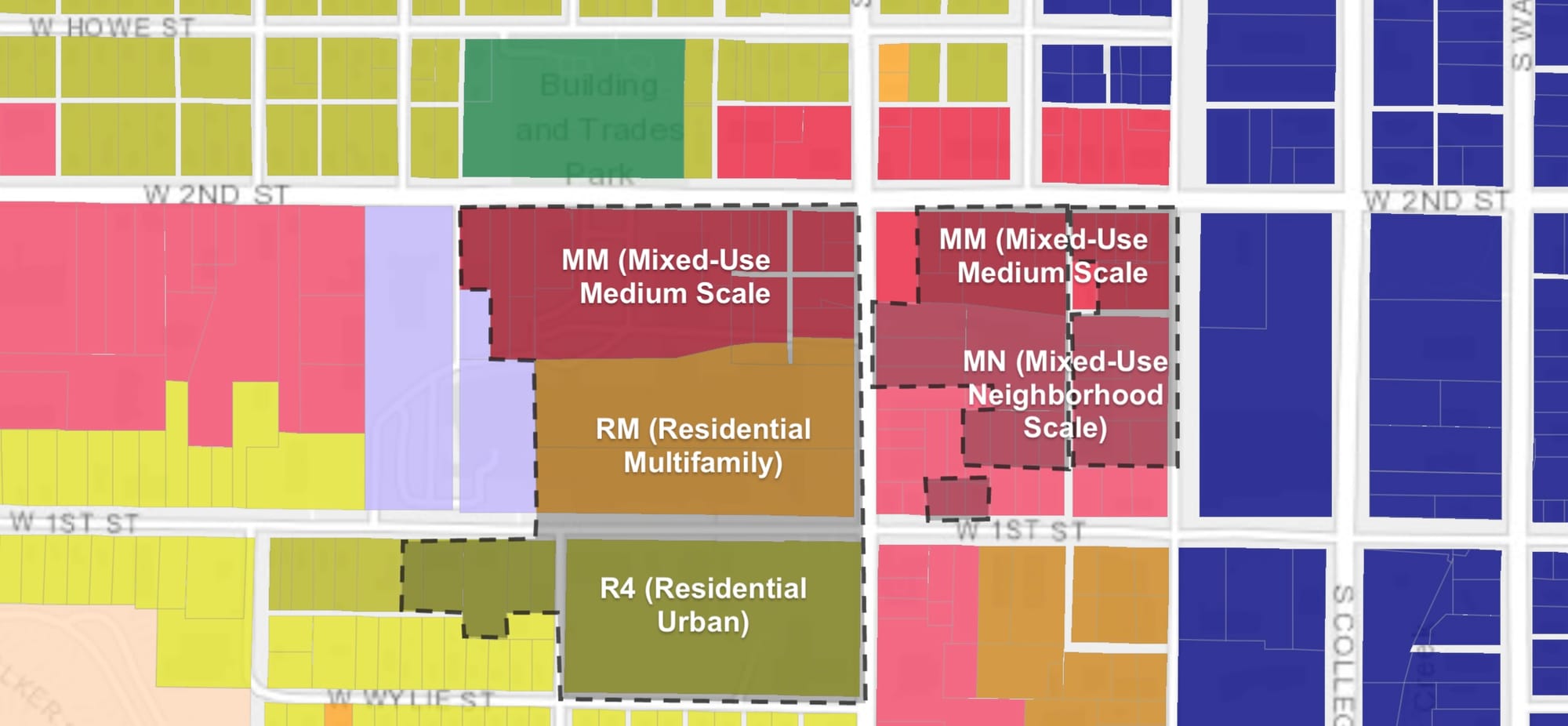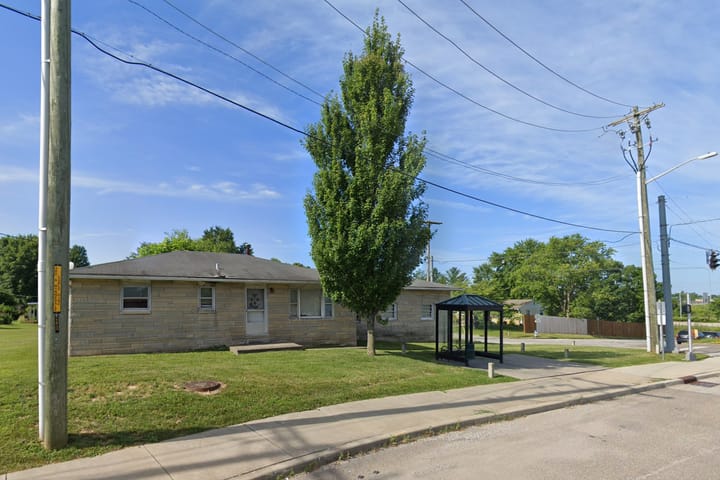Bloomington RDC on path to keep hospital’s Kohr building for now, OKs lease offerings for ground floor of new parking garages at $20/sf minimum


At its regular meeting on Monday, Bloomington’s redevelopment commission (RDC) kept on a course that would preserve the Kohr Administration Center building as part of the IU Health hospital site at 1st and Rogers streets.
The RDC’s vote came in the context of a $6.5 million real estate deal, which calls for Bloomington to take over the hospital property on 1st and 2nd streets in 2022. That will come after IU Health moves operations in late 2021 to its new facility, which is currently under construction on the SR-46 bypass.
In other business related to the redevelopment of the hospital site, the RDC approved on Monday recommendations for agreements with SB Friedman Development Advisors ($39,410) and CORE Planning Strategies ($117,342) for financial analysis and project management.
The two agreements reflect an alternative to the approach the city had been pursuing for the last 18 months, to strike a decade-or-longer deal with Browning Development from Indianapolis to act as the city’s owner’s representative for future development.
At Monday’s meeting, deputy mayor Mick Renneisen described the end of the romance with Browning this way: “We had been dating for about 18 months, and we decided to see other people. It just wasn’t working out, and we’ve separated amicably.”
Also at its Monday meeting, the RDC approved lease offerings at a minimum of $20 per square foot for the ground floor space in the two parking garages that are currently under construction at 4th Street and in the Trades District.
Assuming Monday’s recommendation translates to final action by the RDC at its Dec. 21 meeting, the Kohr building would be added to the hospital’s parking garage as a structure that IU Health is not required to demolish and remediate as a part of the deal.
The staff recommendation gave more weight to a recent review of the Kohr building by three affordable housing developers—Strategic Capital Partners, Brinshore, and RealAmerica—who concluded the structure has adaptive reuse potential as residential or office space.
A pre-pandemic pro forma conducted by FC Tucker’s Chris Cockerham had concluded that the construction of a new building is the highest and best use of the site.
It’s hoped that low-income housing tax credits (LIHTC) or historic preservation tax credits could help finance the development of the Kohr building.
Deputy mayor Mick Renneisen said at Monday’s meeting that the RDC would not be asked to make a final decision until its Dec. 21 meeting.
The risk that Bloomington would be accepting by not having IU Health demolish the Kohr building under the terms of the real estate deal is that the city would have to pay for demolition itself, if the building eventually had to be torn down.
In the next two weeks, it’s expected that a cost estimate for the demolition of the Kohr building will be in hand—in case Bloomington has to demolish the building itself, because the hoped-for reuse option does not materialize.
In support of the idea of trying to preserve the Kohr building, during public commentary resident of the nearby Prospect Hill neighborhood Richard Lewis said, “I fully support retaining the Kohr building as an historical element, but not just for that purpose. But it is a good reminder that since 1904, that site has been a place of healing for our community.”
Also in support of preserving the Kohr building, RDC member Eric Sandweiss said, “I applaud the city for proposing preserving the Kohr building. It is Bloomington Hospital. It is Bloomington. It is, I think, an essential reminder of our past. And I think it is also a feasible developable building that can link the history of this site with the future of it.”
If the Kohr building is developed as residential property—likely through an addition to the west side of the building—it would contribute to the eventual 870 total units of housing that the city hopes to see developed on the site.
The density for planned housing—as a part of the master plan for the site that is near finalization—increases from south to north starting with single-family houses through multi-family housing units.
In terms of zoning, the proposed housing development on the hospital site would progress from R4 (residential urban) on the southern end to MN (mixed-use neighborhood scale) and MM (mixed-use medium scale) on the northern end.
Those proposed changes from the current medical use are a part of the zoning map revision that planning staff are putting together to put in front of the city plan commission in the second half of January next year.
Coordinating the necessary zoning changes to implement the master plan for the hospital site is part scope of work for the CORE Strategies agreement, in addition to coordinating infrastructure improvements and other aspects of the project.





Comments ()