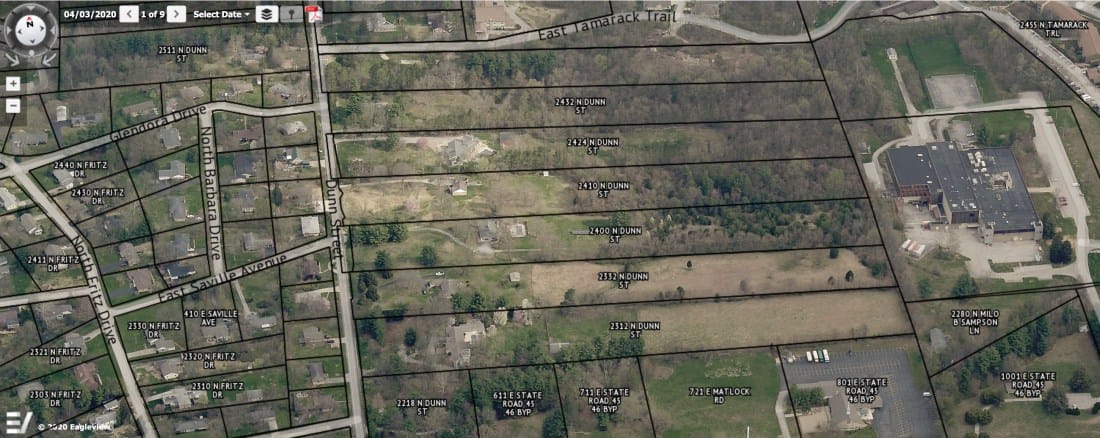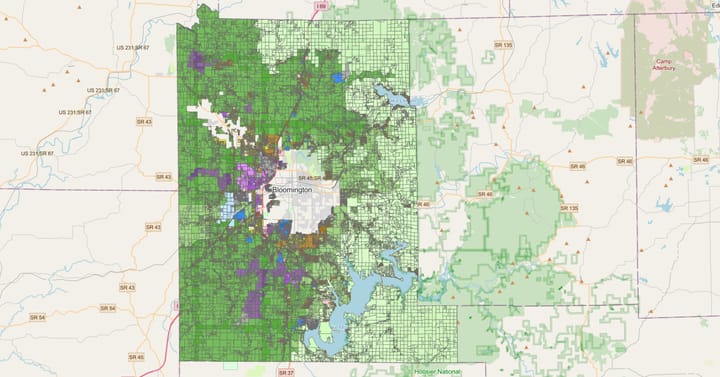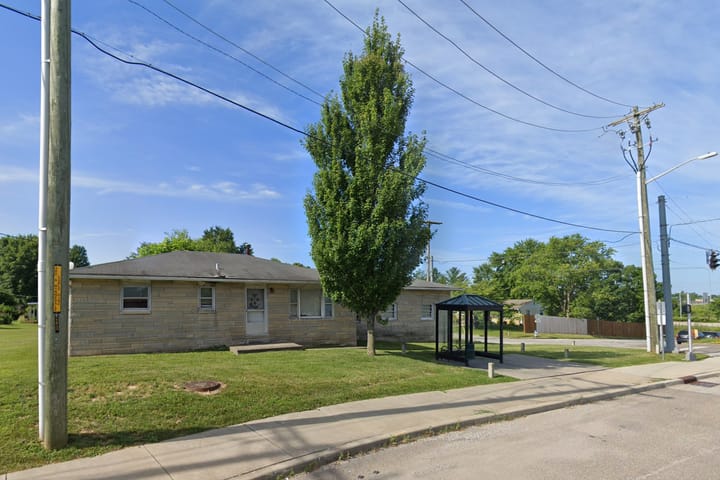Highlights of Bloomington plan commission recs: no notification needed for ADUs, up to 5K-square foot restaurants in ME zone


In under three hours on Monday night, Bloomington’s plan commission dispatched five recommended ordinances that revise the text of the city’s basic land use document, which is the unified development ordinance (UDO).
That makes eight ordinances so far that the commission has voted to recommend to the city council for final approval, as a part of a major project to revise the UDO and the citywide zoning map.
That sets the stage for the two most controversial parts of the project. On Thursday night, the plan commission will take up proposed changes to the UDO to allow for duplexes, triplexes and quadplexes in some parts of the city where they are not currently allowed. And possibly as soon as next Monday (March 29), the plan commission will consider a revision to the city wide zoning map.
On Monday the plan commission recommended ordinances to the city council that, if adopted, would have several different effects. Here are some highlights.
By-right accessory dwelling units (ADUs) would not require neighbor notification.
A restaurant of up to 5,000 square feet would be possible in a mixed-use employment (ME) zone.
Parking maximums for medical clinics would increase from 3.3 to 5 spaces per 1,000 square feet of floor area.
A shelter for people experiencing homelessness would not require residents to live as a single housekeeping unit.
All of the urban agricultural land uses that are currently allowed in the residential estate (RE) district would be allowed in the new (residential large lot) R1 district.
Even if Monday night’s work was not fraught with controversy, a couple of UDO changes recommended by the plan commission prompted objections and concerns from the public. Flagging those items for further scrutiny by the city council was commissioner Susan Sandberg, who is the city council’s representative to the plan commission.
Among the items that Sandberg said she’d flag was the recommended elimination of a neighbor notification requirement for the construction of accessory dwelling units (ADUs).
An ADU can be constructed “by right” if they conform to the UDO conditions involving size and setbacks. So the idea is to bring ADUs into alignment with other by-right uses—which have no requirement that neighbors be notified.
Currently, the UDO says that homeowners who want to build an ADU must notify their neighbors within 300 feet, or two properties deep on all sides, that they’re planning to do that.
Development services manager Jackie Scanlan talked about the reason for the staff’s recommendation that the notification requirement be dropped. “It has kind of created confusion…for members of the public, because they’re receiving this letter and then there isn’t really anything they can do about it, because it’s a by-right approval.”
The notification has led some members of the public to believe that they have an opportunity to remonstrate, when they don’t have such an opportunity, Scanlan said.
“To require that you tell your neighbors you’re doing something that you’re legally allowed to do by right, is odd,” Scanlan said.
A handful of public commenters objected to the elimination of the notification requirement. Peter Dorfman said, “I just have to object in the strongest possible terms to this suggestion that [notification] should be removed as a requirement for ADUs.” He elaborated, “Yeah, I get it that it’s permitted. And there’s nothing legally that a neighbor could do to prevent construction of an ADU, if they objected.”
Dorfman continued, “You can’t legislate private disputes between individuals. But notification serves a really important purpose in avoiding the need for those disputes.” Dorfman said, “If people have the opportunity to know what’s coming, they can enter into a discussion and maybe iron out something that could become a problem down the road.”
Former city councilmember Chris Sturbaum said, “I find the lack of notification to be disrespectful of the public and the homeowners.”
The concern expressed during public commentary drew the interest of plan commissioner Beth Cate, even if she described herself as ambivalent. One approach, Cate said, would be to make clear in the notification that there’s not an opportunity to object.
Cate also pointed out that there’s nothing that prevents someone who is building an ADU from notifying their neighbors and engaging in a discussion, even if there were no requirement to notify their neighbors.
Sandberg’s commentary on required notice for ADU construction steered things away from an attempt to debate the merits of the notification requirement that night. “I will remind everybody that once we’re finished with the plan commission vetting of all these amendments, we will have another opportunity when this comes before the city council.”
As the city council representative to the plan commission, Sandberg said, “I’ve earmarked this as a particular discussion that [the city council] may have, if we don’t get it resolved tonight at this level. But I think it’s something to think about.”
Not particularly controversial on Monday, but connected to last week’s city council denial of a requested rezone of an 87-acre parcel, was a recommended change to the allowed uses for the mixed-use employment (ME) zoning district. The requested rezone was from a planned unit development (PUD) to mixed-use corridor (MC). But the city’s planning staff wanted the land to be zoned ME. The owner, Bill Brown, thinks ME is too restrictive in its allowable uses to make development a realistic possibility.
Approved on Monday night was a recommendation to allow medium-sized retail uses in the ME district.
Also approved on Monday was a recommendation to allow restaurants up to 5,000 square feet in an ME district. The current limit is 2,500 square feet. One of the prospective developers for the 87-acre parcel has indicated to Brown that the ability to construct a sit-down restaurant, not just a drive-through, would be essential to the project they had in mind.
Also recommended by the plan commission on Monday was an increase of parking maximums for medical clinic parking—from 3.3 spaces to 5 spaces per 1,000 square feet of gross floor area. According to Scanlan, the medical clinic use turns out to require slightly more parking than 3.3 spaces per 1,000 square feet.
In support of the higher number, zoning planner Eric Greulich pointed to parking studies done in the last 10 years by petitioners who were constructing medical clinics. It’s important to factor in the number of people who are waiting to be seen by a health care professional, not just those who are being seen, Greulich said.
Plan commissioner Karin St. John wanted to know why the medical clinic parking maximum was not set even higher than 5 spaces. Commissioner Chris Cockerham, a commercial real estate broker, said 3 per 1,000 square feet is “pretty standard.” Cockerham added that the increase to 5 “feels like a lot.”
The parking maximum for a medical clinic is a change that could get revisited by the city council. St. John said, “If there’s any place…for the council to allow for more parking, I think a medical clinic would certainly be deserving of that. So I just want to sort of maybe put a pin in that for commissioner Sandberg to think about.”
Also recommended on Monday night was a change to the definition of a shelter for those who are experiencing homelessness. The UDO’s glossary includes such shelters as part of the definition of “supportive housing.”
The change recommended by the plan commission on Monday night was to clarify that a homeless shelter can be temporary or permanent, and that “there is no requirement that the persons live in a single housekeeping unit or that the shelter provide care exclusively to persons requiring medical, correctional, or other mandated supervision or a protective environment.”
Cockerham said the revised definition was motivated by a desire to remove hurdles for establishing a homeless shelter. The way that the existing definition of “supportive housing” includes homeless shelters does not truly apply to homeless shelters, Cockerham said. The idea is to make the definition of homeless shelter consistent with the “rapid rehousing” model.
Also on Monday, the plan commission recommended an ordinance that eliminates residential estate (RE) from the set of different zoning districts in the city. The idea is to combine RE with residential large lot (R1) as a single zoning district.
The initial draft proposed by the planning staff relegated some permitted uses of the RE district to accessory uses in the R1 district. Among those uses that were made accessory uses were: crops and pasturage; and orchard or tree farm commercial.
That prompted concern from Thomas and Elizabeth Mooradian who recently purchased a 6-acre parcel on Dunn Street, north of SR 45/46 with the idea of making it into “a sustainable, efficient farm and orchard.”
In response to the concerns from the Mooradians, on Monday plan commissioners adopted an amendment to their recommended ordinance that made all the previous permitted uses of the RE district also permitted uses in the R1 district.




Comments ()