Leftover rezone request for warehouse next to Switchyard Park to start Bloomington plan commission’s year
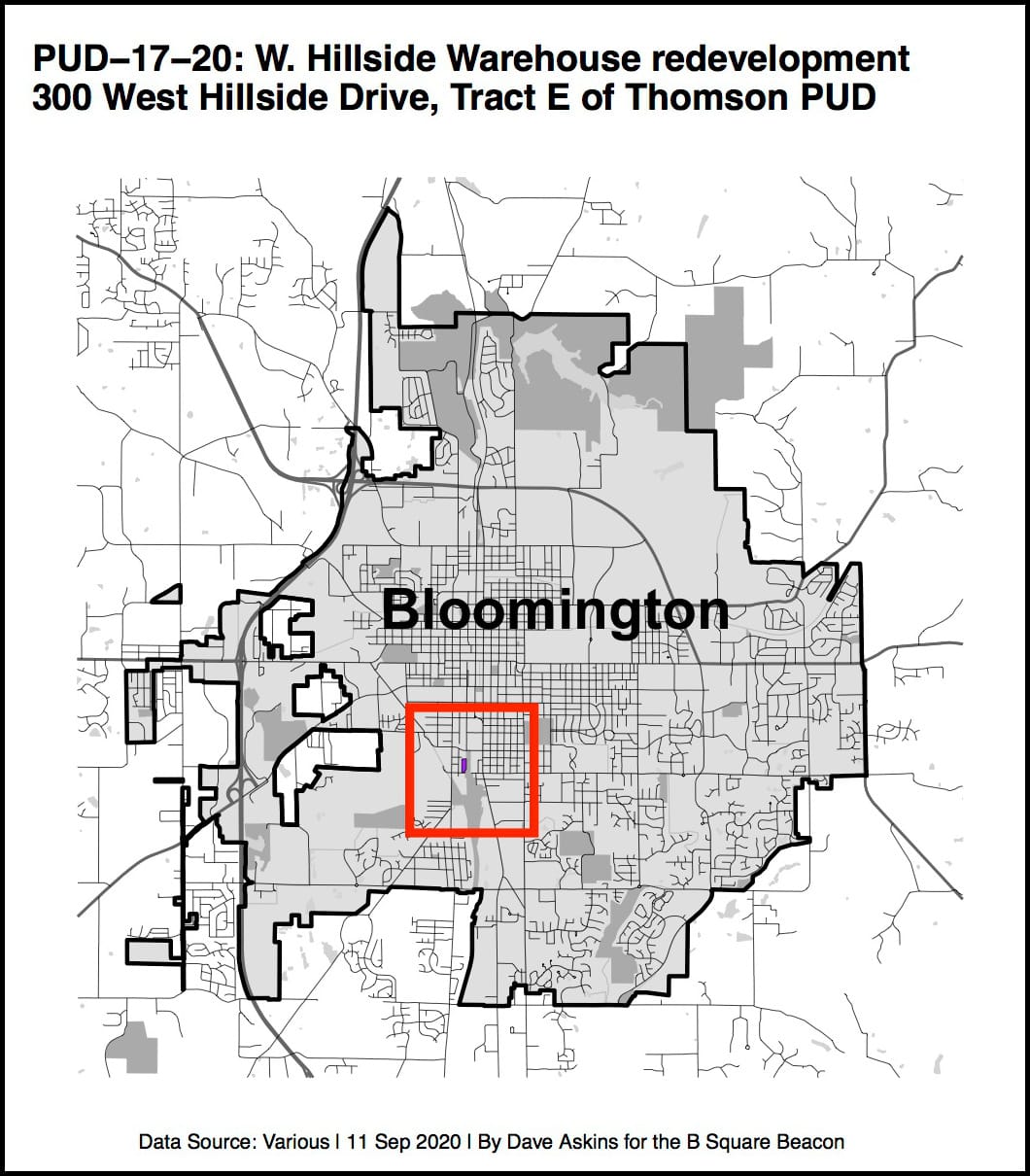
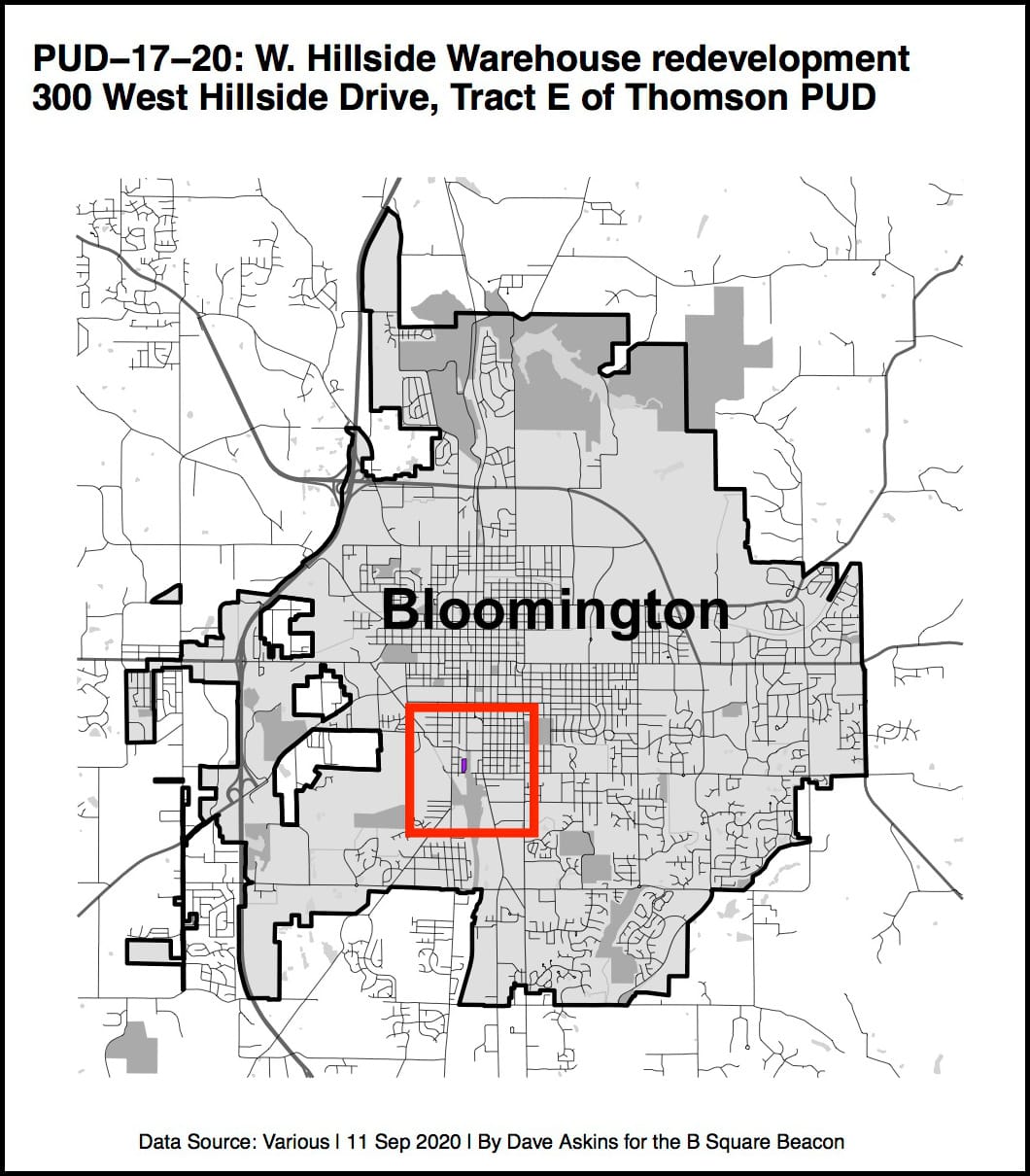
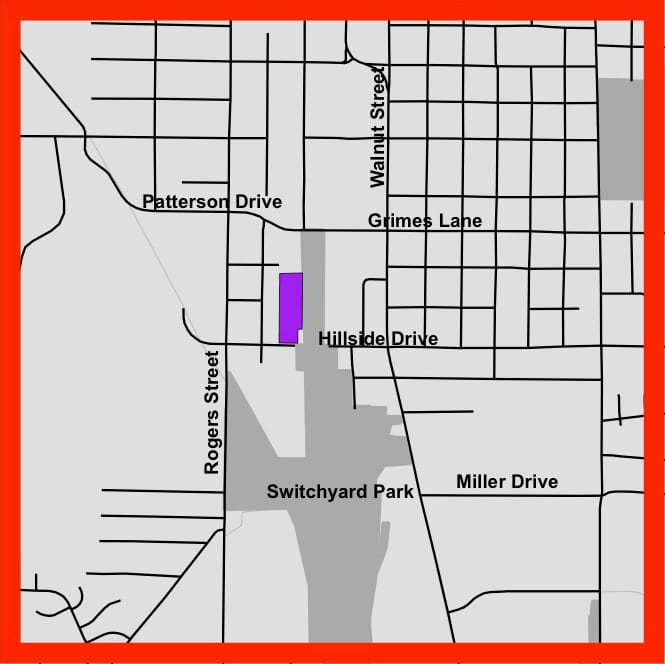

A mixed-use development with 123 residential units, 184 parking spaces and 7,000 square feet of commercial space might be replacing the southern two-thirds of the warehouse just north of Hillside Drive next to Switchyard Park.
The development would also stretch south of Hillside Drive by one parcel.
To make a residential project possible at that location would require a rezone from the existing planned unit development zoning (PUD). The request is to maintain the PUD designation, but use different development standards from the existing PUD. A PUD is a kind of custom zoning, which includes its own custom development standards.
In December, plan commissioners voted unanimously to continue their deliberations until January, even though they appeared inclined to send the rezone proposal to the city council, with a positive recommendation.
A main sticking point for the city’s planning staff appeared to be the way townhomes are proposed to be oriented to the park. As the city’s development services manager Jackie Scanlan put it when she commented on the project renderings: “When you look down the sides of these buildings, you can tell that these are the sides of buildings, and we would prefer that they look like the front of buildings.”
Planning staff wanted to make sure that the development standards of the proposed PUD rezone—that is, the written narrative—require that the townhomes present their fronts to the park. An alternative to written development standards would be renderings that show townhomes facing the park.
That means the rezone request is set to be considered again by Bloomington’s plan commission at its first meeting of the year, on Jan. 11.
The December deliberations came after the commission first heard a PUD rezoning request from McDoel Business Center’s owner Tom Brennan in August 2020.
In August, the project that was associated with the rezoning request called for two five-story, multi-family buildings at the north and south ends of the property, flanking two rows of single-family houses. Much of the public reaction was critical. The rezoning question was put off every month until December, when the plan commission again heard the request.

By December, the associated project had changed substantially. In the December proposal, the southern two-thirds of the existing warehouse would be replaced by two multifamily mixed-use buildings and four rows of 3-story townhomes.
One of the multifamily buildings would be four stories tall with 30 residential units, 5,000 square feet of commercial space and 18 internal parking spaces.
The other multifamily building would be five stories tall with 32 residential units, 2,000 square feet of commercial space, and 16 internal parking spaces. A 60-space surface parking lot would serve the development north of Hillside Drive.
Four rows of 3-story townhomes with a total of 19 units would round out the northern part of the site.
A parcel south of Hillside Drive, not a part of the warehouse, would see a five-story, multi-family building constructed with 42 units and 90 internal parking spaces.
A key part of the December deliberations was the difference between a site plan approval and a rezoning request. Also a key concept was the inclusion of development standards in the request.
What the plan commission is being asked to consider at this point is just the rezoning request—specifically an alteration to the existing PUD zoning.
Renderings of buildings and their specifications are often included at the rezoning stage, just as a conceptual aid for plan commissioners, and eventually for city councilmembers.
If the request were to rezone the property to some existing zoning district, like MM (mixed-use, medium scale), then the development standards inherent in the MM district would apply to the area to be rezoned. For a revision to a planned unit development (PUD), those development standards have to be spelled out as part of the request.
An alternative described by senior planner Eric Greulich at the December meeting would be to have detailed renderings that in a sense “stand in” for the written PUD development standards. But if the renderings are meant to stand in for written development standards, then they become more than just a conceptual aid, so they have to show what’s actually going to be built, Greulich said.
One measure of the public interest in the area that’s proposed to be redeveloped was the number of public commenters at the August plan commission meeting. They included city councilmember Isabel Piedmont-Smith, who said she did not think the then-proposed five-story buildings, which flanked the single-family houses, were appropriate for the McDoel Gardens neighborhood.

At the December meeting, the history of the kind of proposals that had been made for the warehouse area got a rundown from project architect Doug Bruce with Tabor/Bruce Architecture and Design, Inc.
Bruce described how a proposal in 2015 from a different developer included just five- and six-story multifamily buildings with a total of 700 bedrooms. Bloomington mayor John Hamilton had nixed that idea, according to Bruce.
After that came a proposal in late 2019 for all single-family houses, which had been presented to the area neighbors and been well received, Bruce said. In early 2020, the planning staff had suggested adding more density than just single-family houses. That had led to the August proposal, Bruce said.
At the August meeting, owner Tom Brennan told plan commissioners a bit about his history in the community. He said, “I’ve been here ever since the days of [the film] ‘Breaking Away’ and so I’ve seen a lot of changes.” He continued, “I had a blue jeans store on Kirkwood Avenue and they filmed the movie right in front of my shop. … It was pretty cool because we had a chance to meet the actors and all that stuff.”
Brennan also told plan commissioners about his history selling water: “I was probably the first person to bring bottled water into Bloomington back when the first PCB scares arose. And we sold a lot of water.” Brennan’s connection to the warehouse on the north side of Hillside came when he moved his company, All Source Packaging Group, into the building.


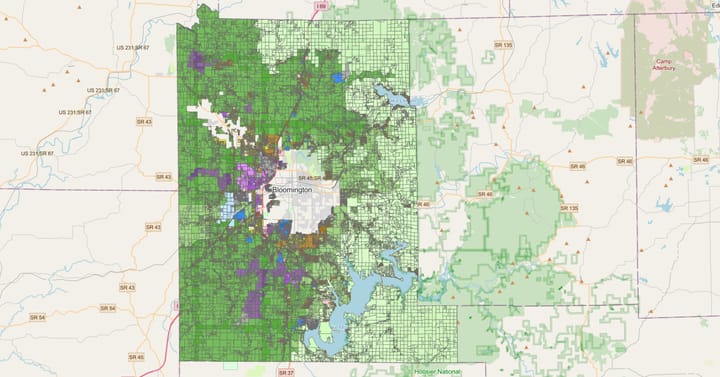
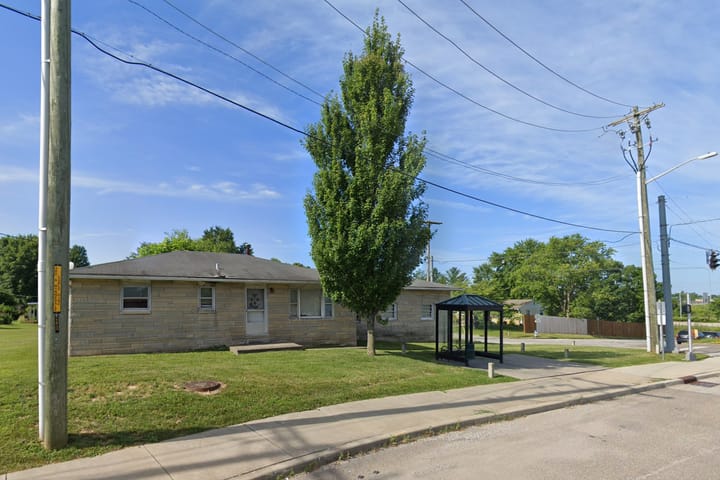
Comments ()