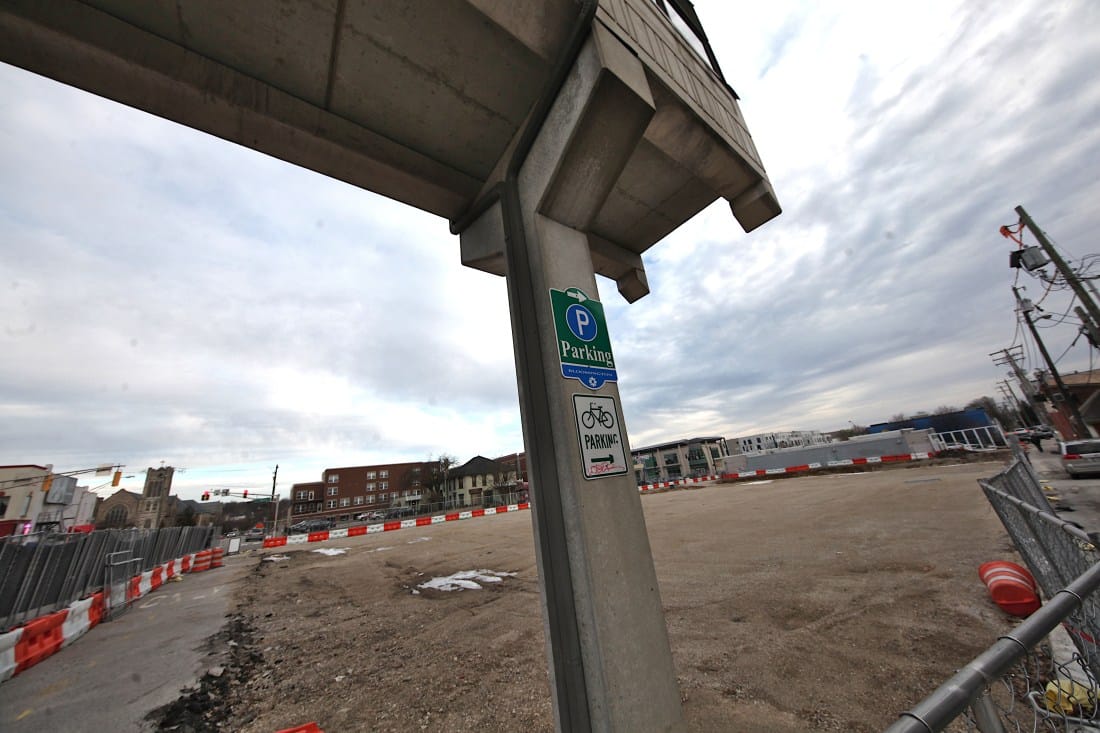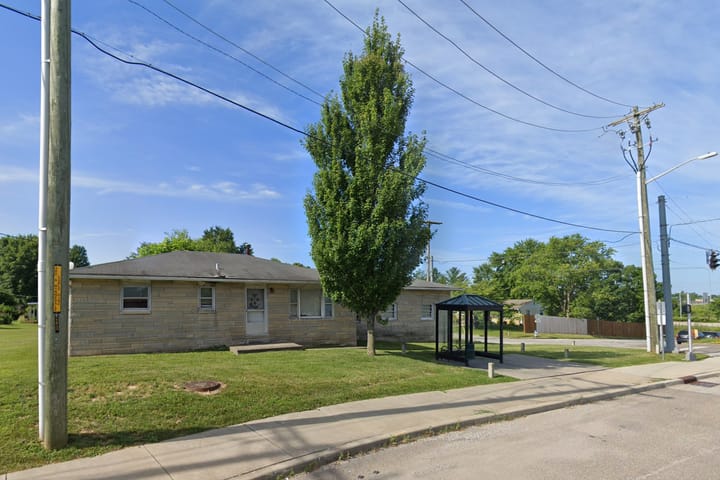Legal wrangling on eminent domain for 4th Street parking garage continues as Bloomington disputes landowner’s objections on grounds of funding, design


On Tuesday, Bloomington filed its latest brief with the Monroe County circuit court in its attempt to use eminent domain to acquire the 222 S. Walnut building that houses Juan Carlos Carrasquel’s real estate business.
The city wants to use the lot where the 222 Hats building stands, just to the south of the now demolished 352-space 4th Street parking garage, to make a bigger footprint for a replacement parking garage.
This is the second round of litigation, after the initial ruling went against Bloomington, because of its inclusion of retail space in its proposed parking garage design. Judge Holly Harvey concluded that “the retail use of the proposed project, which cannot be separated from the public aspect, prohibits the taking of the 222 Hats Real Estate.”
In this second round of litigation, Bloomington is looking to propose a design for a structure with just a single use: parking. No commercial retail space is to be included in the new design.
The city’s filing on Tuesday looks to overcome the previously filed landowner objections, both of which involve the proposed new design of the planned replacement garage.
In its Tuesday filing, Bloomington contends that the funding for the garage is not, as the landowner maintains, contingent on inclusion of ground-floor retail in its design.
Also in its Tuesday filing, Bloomington offers a counter to the landowner’s concerns about the city’s ability to win approval from the city’s plan commission for a parking structure without ground-floor commercial space.
In this second round of litigation, a couple of key questions appear to be:
- Is it possible to say the plan commission will grant the necessary waiver for the new design? (Landowner says no. Bloomington says yes.)
- Is the project’s funding contingent on inclusion of the ground floor retail design? (Landowner says yes. Bloomington says no.)
Plan commission’s role
In one of his objections to the city’s new strategy, the landowner says the city’s filing “lacks any showing that the required approvals have been obtained or could possibly be obtained.” The landowner’s statement is based on the fact that the plan commission would need to waive a specific requirement in the city’s zoning code in order for the city’s new commercial-free design to be approved.
The city code requires that the ground floor of buildings in that area of downtown have non-residential, non-parking uses. Commercial, retail spaces would fit that description.
The planned new design removes the component on which its first eminent domain effort foundered, but causes it to violate the ground-floor requirement. Bloomington says it doesn’t anticipate any difficulty obtaining the waiver, in order to win approval for its new design.
The strategy the city will use to win such a waiver from the plan commission is described in the city’s Tuesday brief: “In light of this court’s order sustaining 222 Hats’ objection, the city will advise its plan commission that the first floor nonresidential, non-parking requirement of the municipal code is legally unenforceable for this project.”
Bloomington states in its brief: “Moreover, the plan commission is well aware of how crucial this garage is for the residents of the city, and it will not refuse to approve this project.”
About the second part of the statement, Bloomington’s deputy mayor, Mick Renneisen, told The Square Beacon “Obviously, we can’t speak for the plan commission.” Renneisen added that the plan commission has every right to say no to a waiver.
Renneisen pointed to the preceding sentence in the city’s brief as conveying the idea that the city does not believe the plan commission will simply approve whatever project the city puts in front of it: “The city’s plan commission meticulously follows the law, and the city’s administration would not permit it to do otherwise.”
Former plan commissioner Nick Kappas, who was not reappointed at the start of this year, served on that body when the city brought forward the initial replacement parking garage design in July last year.
Asked by The Square Beacon about the statement in the city’s filing—that the plan commission will not refuse to approve the project—Kappas said he was never asked if he would approve a project with or without ground floor retail.
Kappas said planning commission members will take into consideration the city’s comprehensive master plan and not just the words of the petitioner to make their decision, but would not do that until it is a legal petition to be heard before the plan commission.
It’s a requirement of Bloomington’s code that a petitioner has to own the land for a site plan, or have written permission from the property owner, in order to put a site plan in front of the plan commission. It was on that basis that Kappas voted last July for postponing a decision on the city’s proposed site plan.
“The plan commission, in my opinion, has done a good job of staying out of the middle of the lawsuit,” Kappas said.
Was bond approval contingent on ground-floor retail?
In its Tuesday brief, Bloomington responds to an argument made by the landowner based on the landowner’s contention that Bloomington’s city council “expressly required” the first floor nonresidential component of the project as part of its decision to fund the project by approving the bond issuance.
By way of background, the resolution on the $18.5 million bond issuance for the project, approved April 3, 2019, by the city council on a 5–3 vote, does not appear to have any wording requiring a ground-floor retail component for the project.
The redevelopment commission’s description of the project appears to have been amended in a way to incorporate the idea of ground-floor retail, but seems to fall short of a requirement.
The RDC’s amended description says (emphasis added): “The design should also explore the options of installing at least one public restroom, retail space on the ground floor, public art, and architecturally significant design that would enhance the space of downtown Bloomington.”
The redevelopment commission (RDC) is the entity that oversees use of tax increment finance (TIF) revenue, which is being tapped to fund the parking garage project.
But a memo dated March 20, 2019 to the city council from Bloomington corporation counsel, Philippa Guthrie, describes the project that is to be funded with the bond issuance. Guthrie’s memo says: “The new 4th Street Garage will have a maximum of no more than 550 parking spaces and will include many sustainable features, including, but not limited to, the following: … Retail space on the ground floor …”
To address the funding issue, the city’s Tuesday filing focuses on one of several stipulation the two sides agreed to in the course of the first round of litigation. It’s one that reads: “City of Bloomington has not requested a waiver from B.M.C. § 20.03.120(6) that requires first floor non-residential use for the project. This aspect of the design was explicitly requested by the city council.”
The city contends that even if the landowner sees in that stipulation a mandatory condition imposed by the city council, it is in fact, a “permissive, non-binding aspiration.”
Steve Volan and Isabel Piedmont-Smith voted against the issuance of the bonds in April last year. They both told The Square Beacon they understood the written assurances about ground-floor retail to be more than just advisory. Piedmont-Smith called the RDC project description and Guthrie’s memo “written promises.”
Piedmont-Smith said, “I am very disappointed that the mayor’s administration is changing the plans for the 4th Street parking garage without consulting the city council. We were offered written assurances as to what the project would include, and these are now being cast aside without any discussion.”
Matt Flaherty, who took office on Jan. 1 as an at-large member of the city council, was not serving last year when the council voted on the bond issuance. Still, as a citizen, Flaherty said, he witnessed the city council and the administration go back and forth and negotiate about what type of project would get enough votes for approval.
Flaherty pointed to Guthrie’s memo that says the new garage will include several elements, including ground-floor retail. The memo doesn’t make the inclusion of ground-floor retail subject to other considerations, Flaherty said.
Flaherty echoed Piedmont-Smith’s disappointment about the administration’s decision to change the agreed-upon design, without consulting with the city council. While there’s no legal requirement that the administration had to consult with the council about the new design, Flaherty said, it’s disappointing the administration didn’t feel the need to discuss it with the council.
Flaherty pointed out that the administration has an option to pursue a parking structure project that still uses the agreed-upon design—which includes ground-floor retail—with no need to litigate an eminent domain case. That option would entail designing the replacement garage on the same footprint as the old garage, Flaherty said.
Piedmont-Smith suggested an option that would accommodate the judge’s first ruling in the eminent domain case, while still meeting the ground-floor non-residential, non-parking requirement. Instead of designing the ground floor for private retail establishments, it could be designed for public purposes like city offices or a visitor’s center, Piedmont-Smith suggested.
The demolition of the old garage started in late September and was completed by mid-November. The 352-space garage has been shut down for a bit more than a year, since January 2019.
At one point, at the end of 2018, the city council had voted to repair, not rebuild the garage.
On Wednesday, Piedmont-Smith told The Square Beacon, “If the city council had … repaired the garage for $1.6 million instead, it would probably be reopened by now.”
For all Beacon coverage of the eminent domain lawsuit see: City of Bloomington v. 222 Hats.




Comments ()