Old Colonial Crest apartments in north Bloomington to be demolished, replaced with new residential complex by 2024
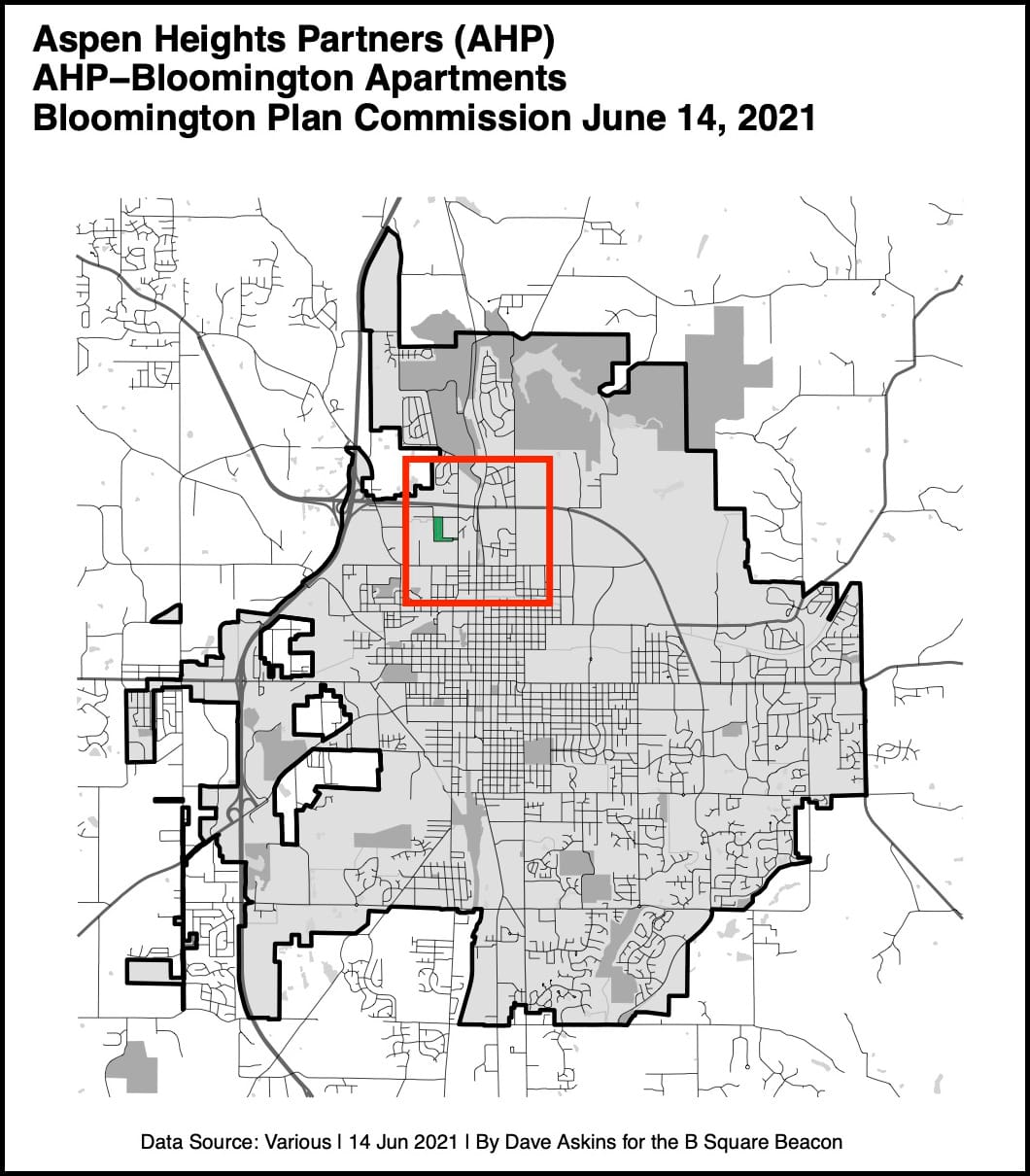
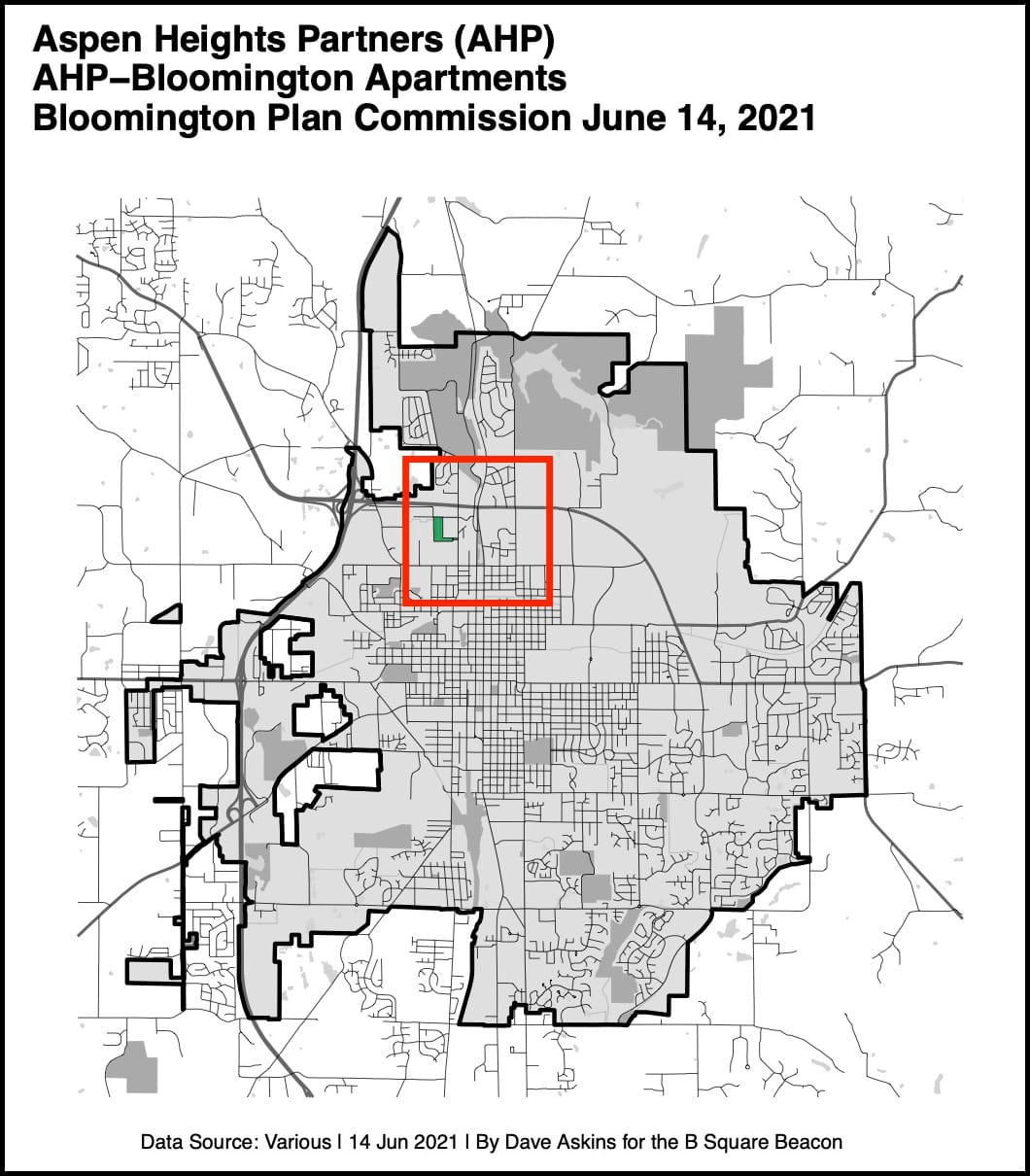
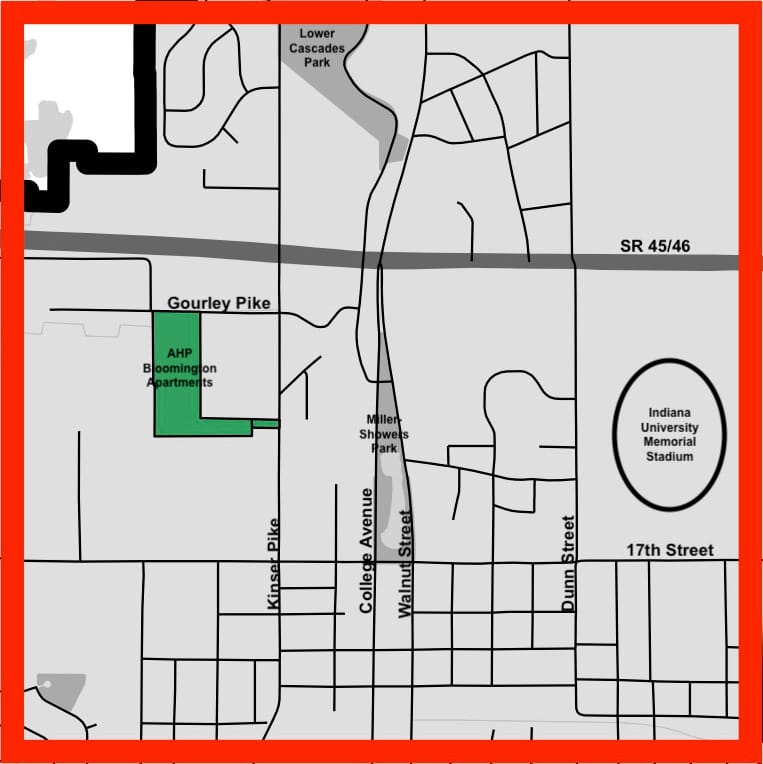
Off Gourley Pike, west of Miller-Showers Park on a 12.3-acre piece of land, sits the old Colonial Crest apartment complex, now called The Arch, with its 208 apartments and 406 bedrooms, spread across 15 separate two-story buildings.
Based on apartment rental websites, residents there now pay a monthly rent between $680 and $925 for the 1-, 2- and 3-bedroom units.
With the Bloomington plan commission’s major site plan approval granted Monday night, that complex is now set for demolition, to make way for a project by Aspen Heights Partners (AHP) called AHP-Bloomington Apartments.
The new complex will feature just three buildings—two 4-story buildings and one 5-story building—with a total of 235 apartments and 653 bedrooms, and a total of 261 parking spaces.
That’s a net gain of 27 apartments and 247 bedrooms.
The new complex is set to open by fall 2024, according to David Helfrich, who is east division president of the Austin-based Aspen Heights.
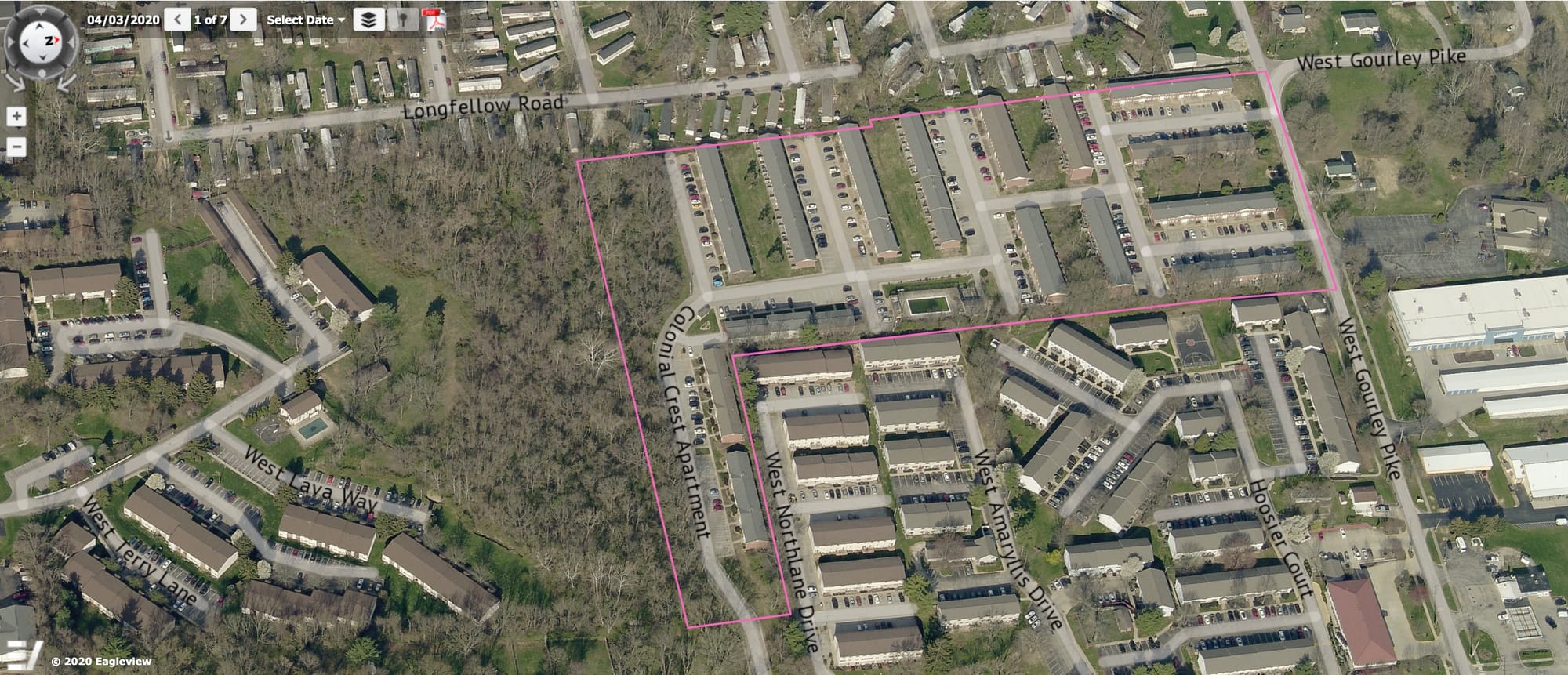
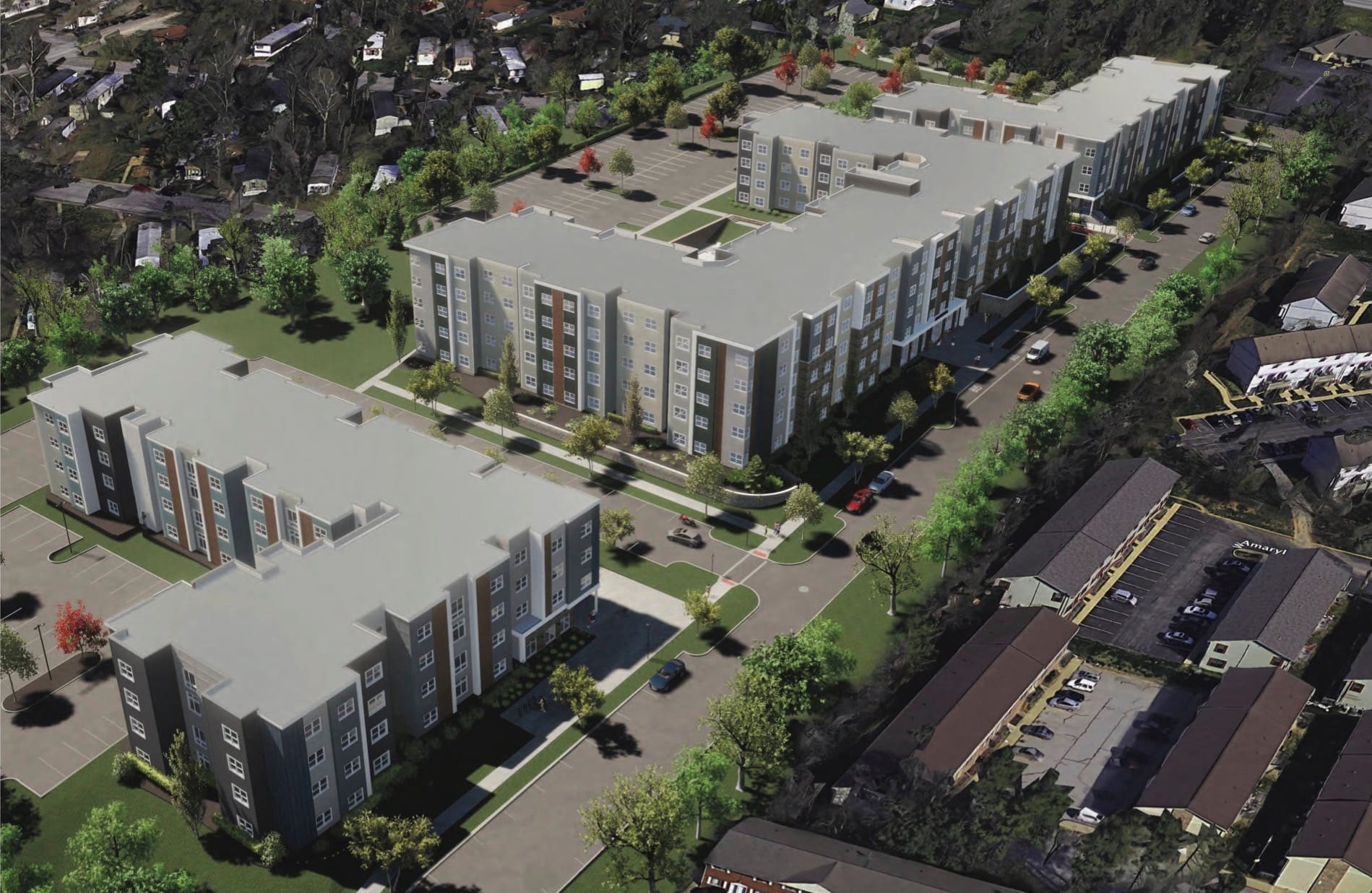
The date of construction for the existing apartment buildings is listed in Monroe County online property records as 1982, But Kendall Knoke, with Smith Brehob and Associates, the civil engineering firm on the project, offered a different perspective. Knoke told plan commissioners at their Monday meeting that old aerial photographs show the multi-family apartment complex was built in the mid- to late-1950s.
[Added at 4:03 p.m. on June 15, 2021: Based on aerial images retrieved from Indiana University’s Spatial Data Portal, the Colonial Crest complex looks like it might have been constructed a decade later than that, sometime between 1961 and 1967, which is still earlier than the 1982 recorded in the property records.]
The fact that the apartment complex dates from some earlier era gets a mention in the planning staff report: “The project will redevelop an existing multifamily site that has drainage and age issues, and provide new roads and access easement to improve vehicular and pedestrian connections in the area.”
The connection between the age of the complex and its relatively affordable rents was a point raised by Greg Alexander during public commentary. He called the project emblematic of a lot of projects “where a relatively affordable multifamily, a rundown apartment building, basically, is being replaced with a new one.” Alexander added, “And there’s pluses and minuses to that. But definitely the people that live there now will not be able to afford housing like that.”
Tearing down an existing multi-family housing development to replace it with a higher-density development is also the approach that is being taken for another project in the north part of town. The Standard, which had its zoning approved by the city council in fall 2020, is a 1,072-bedroom residential project a few blocks south of Indiana University’s football stadium, which will demolish the existing Brownstone Terrace.
Plan commissioner Susan Sandberg asked about possible relocation assistance for the current residents of The Arch. Helfrich responded by saying, “We will work with the seller in advance of closing, to give proper notices to the tenants so they have ample time to find additional housing.” Helfrich added, “And in certain instances, if needed, we will work with them if there’s any relocation assistance needed.”
The student-oriented housing in the new development is in the north and south buildings, separated by non-student-oriented housing in the middle building. That’s a consequence of the RH (residential high-density multifamily) zoning for the area, which was in place when the petition was filed. Even though the area was rezoned as MS (mixed-use student), during the recent zone map revision, the project was evaluated based on the RH district.
Under RH zoning, any student housing use (4-bedroom and 5-bedroom apartments) has to be separated from the next student housing use by 300 feet, measured from lot edge to lot edge.
The three buildings are now on their own lots, as a result of the plan commission’s approval of the three-lot subdivision, which was a part of the request heard by the plan commission on Monday.
The mix of apartments in the three buildings has the middle building with mostly 1-bedroom and 2-bedroom apartments, with some 3-bedroom apartments. The two other buildings have mostly 4-bedroom and 5-bedroom apartments, with a few singles.
The consequence of the RH zoning, and its separation requirement for student housing uses, is that the project overall probably has more 2-bedroom apartments, compared to a project where all three buildings have student housing as a use, the city’s development services manager, Jackie Scanlan, told plan commissioners.
Plan commissioner Flavia Burrell asked if the project is taking advantage of any of the green building or affordable housing incentives that are available in the city’s UDO.
Scanlan confirmed that the project did not use those types of incentives.
Scanlan said, “We don’t want to wholesale replace all of our older apartment buildings with student housing, without providing some other benefits to the community.”
Scanlan continued, “So we do hope that projects in the future will utilize incentives more related to not only green building, but also providing more affordable housing options.” Scanlan added, “Yes, we would like to achieve those things as well.”
The project does not need an additional approval by the Bloomington city council, because there is no zoning change involved.



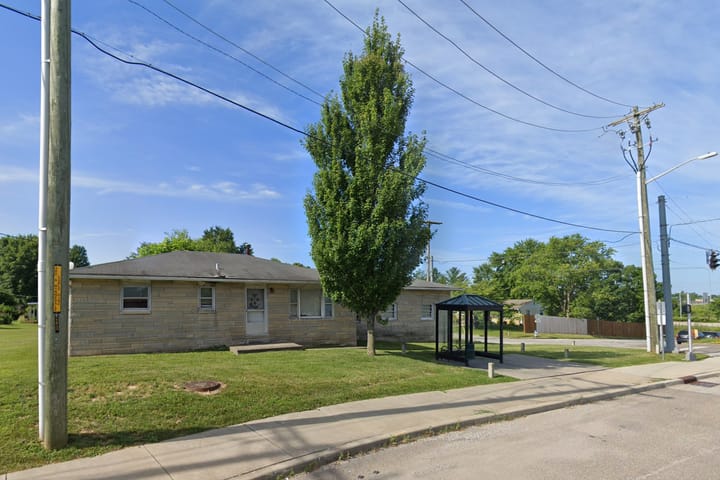
Comments ()