Rezone of 140 acres for up to 4,250 housing units gets thumbs up from Bloomington plan commission
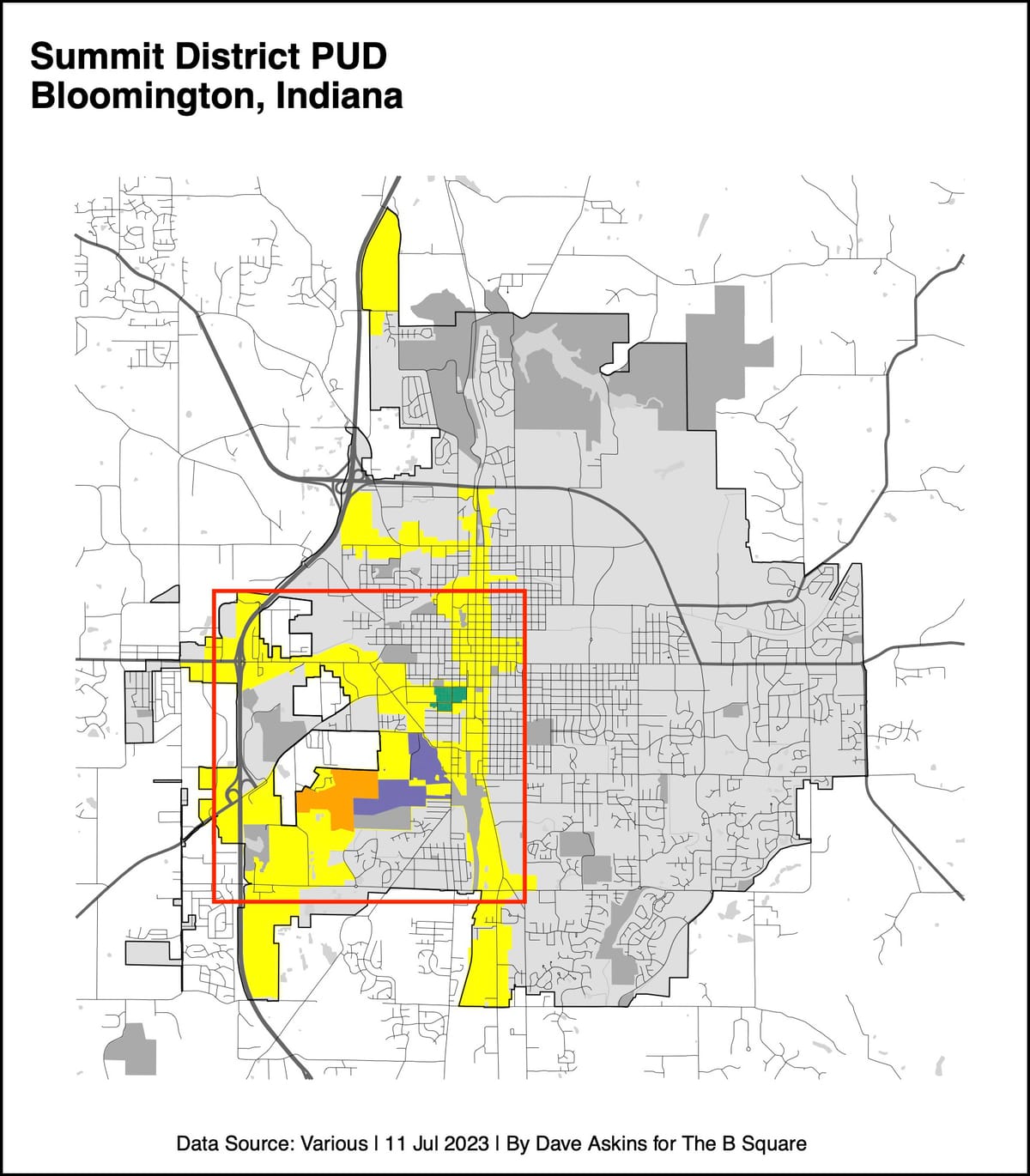
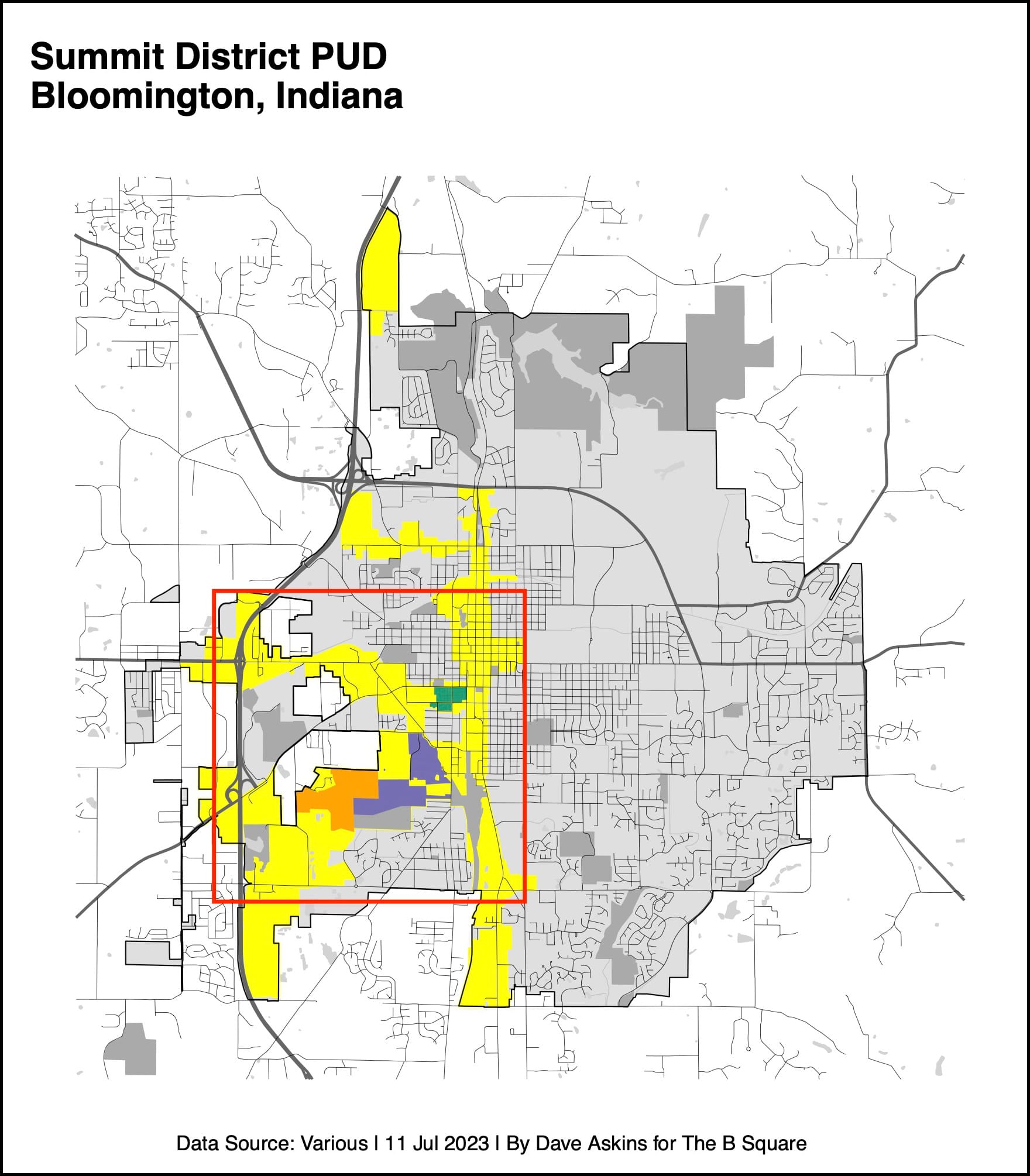
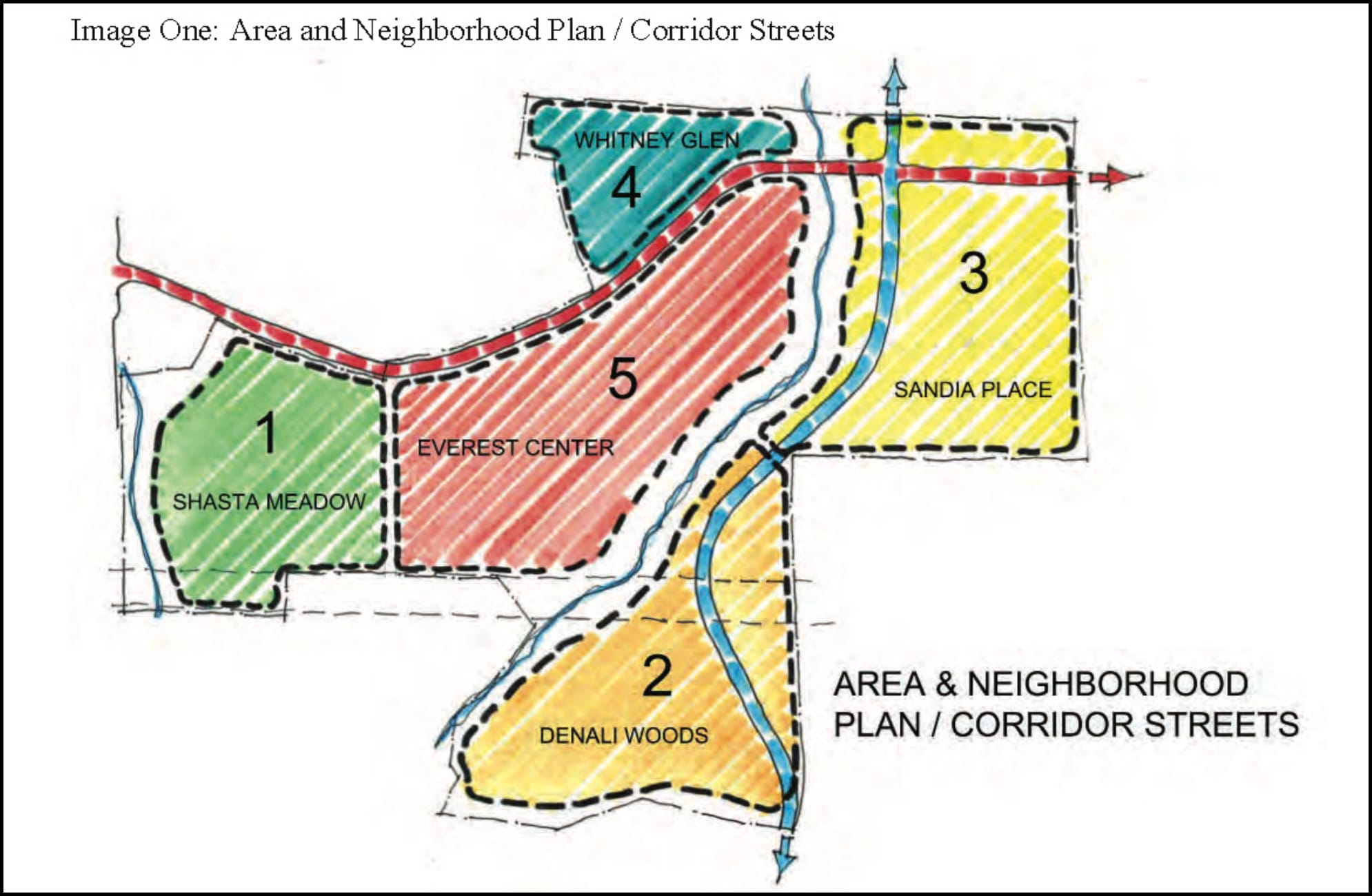
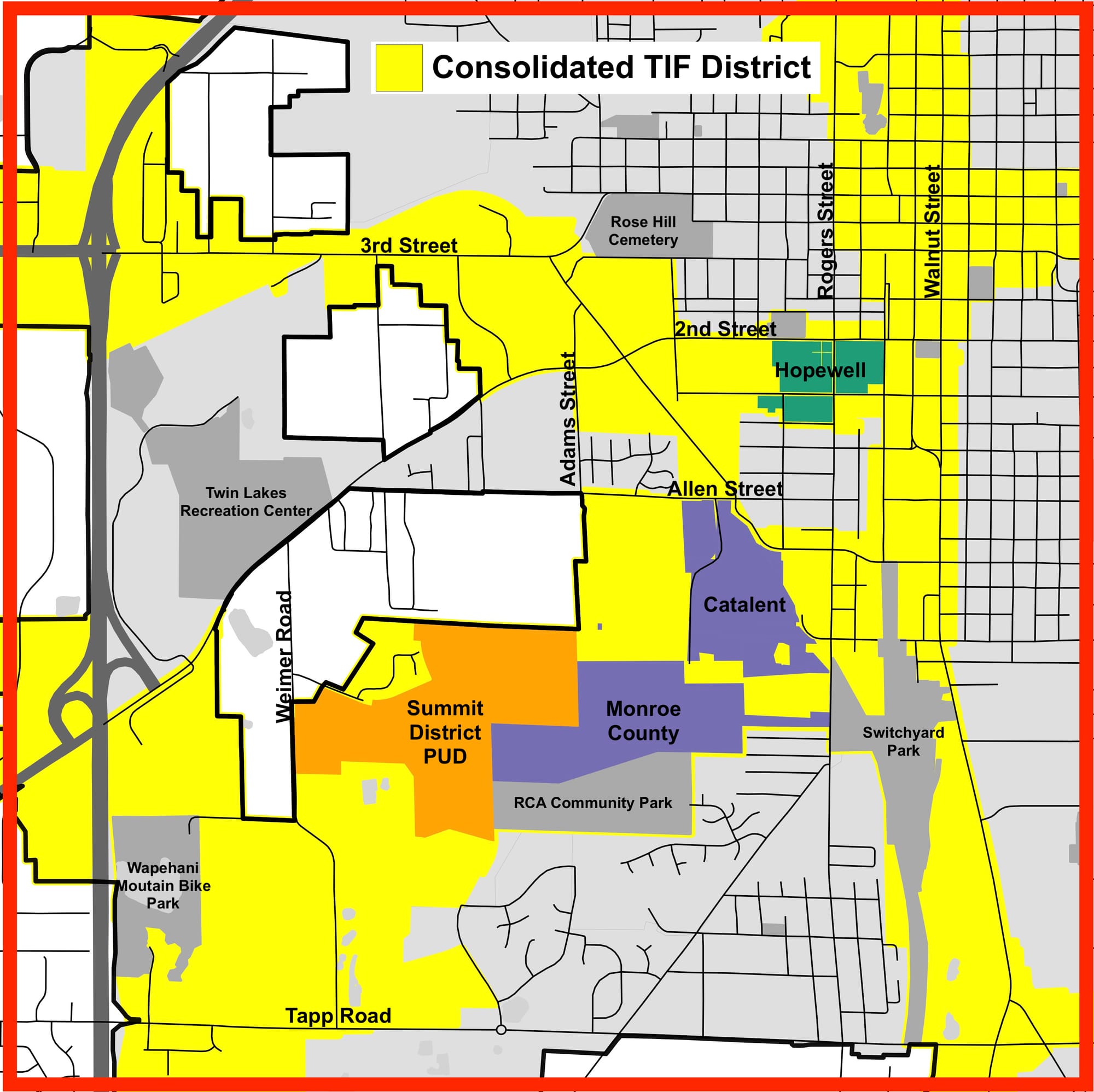
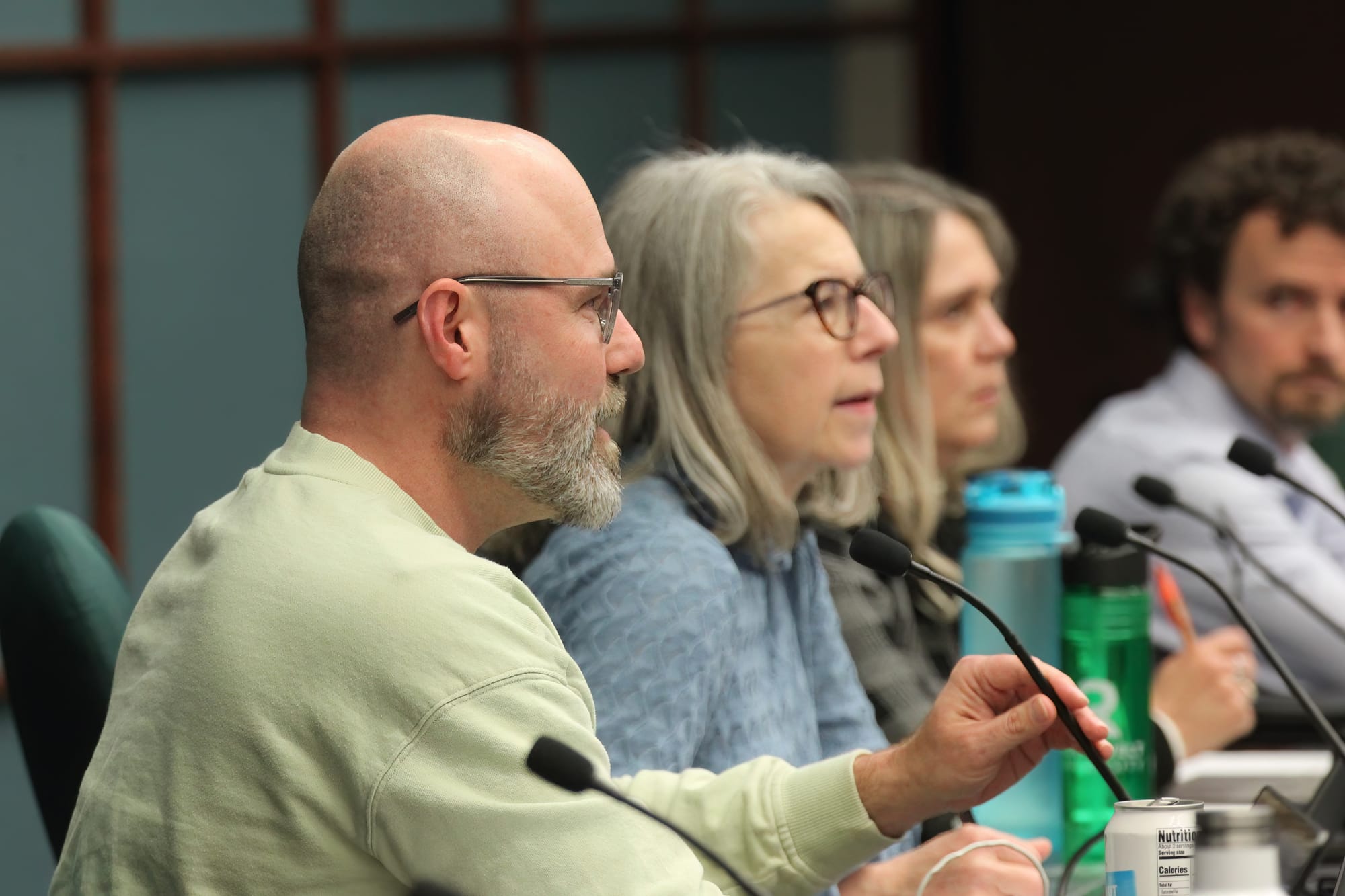
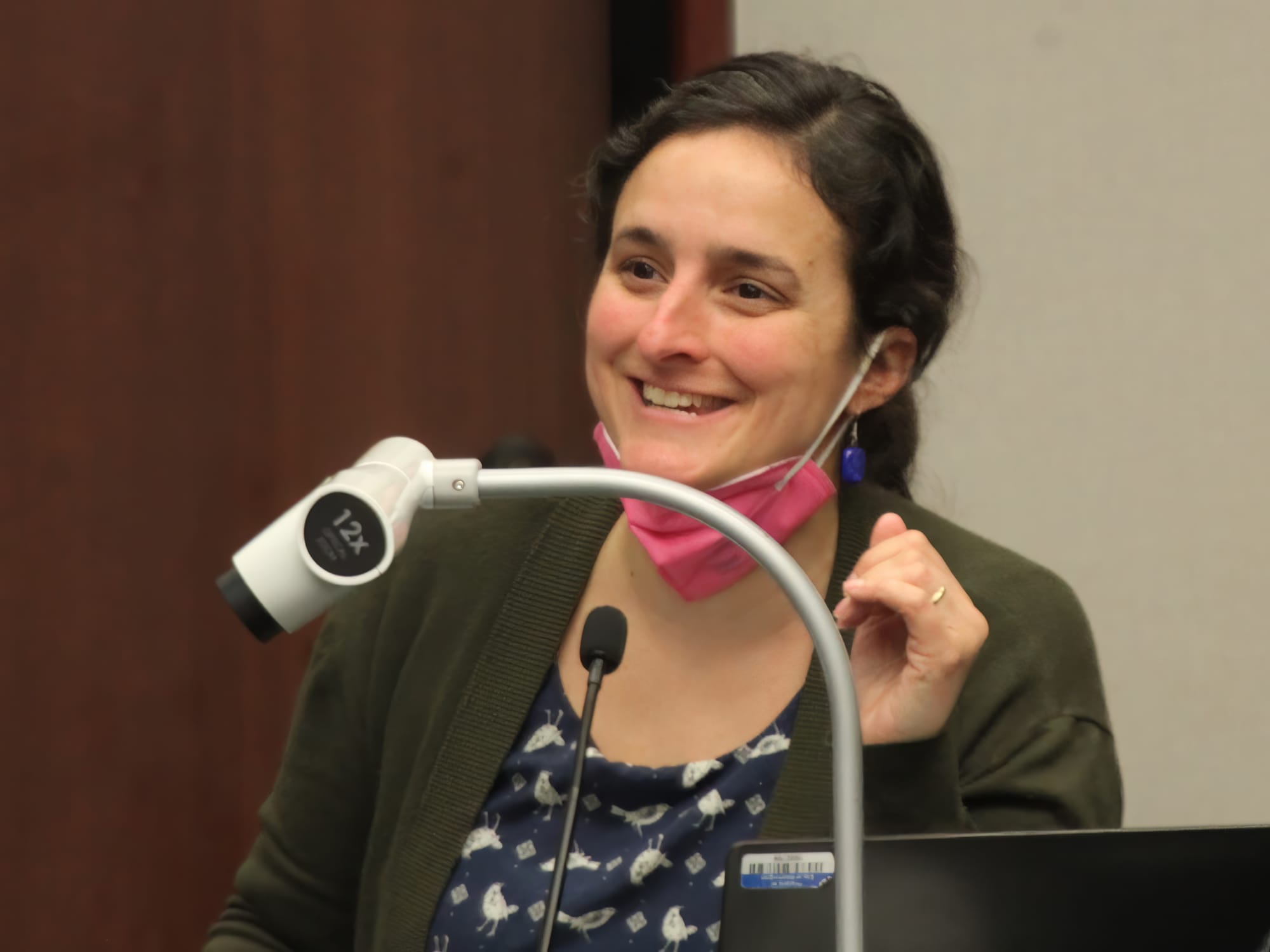
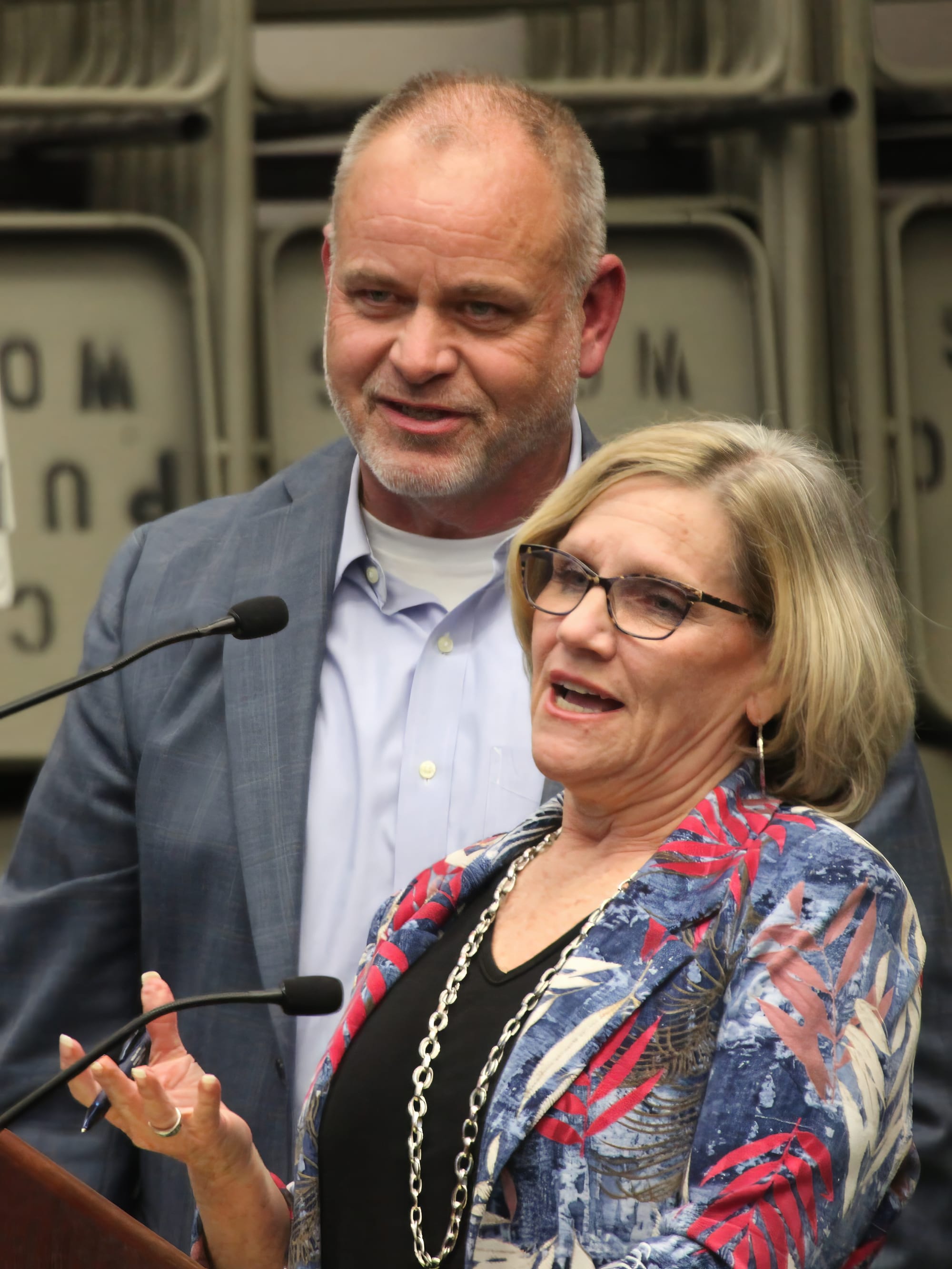
A rezone request from Sudbury Partners, LLC for about 140 acres in the southwest part of the city has been forwarded by Bloomington’s plan commission to the city council with a positive recommendation.
Action by the commission on the rezone request from Sudbury Associates came on Tuesday night. The vote on the nine-member plan commission was 8–0 7–0 with one abstention, from Chris Smith. Ellen Rodkey was absent.
The planned unit development (PUD) in the southwest of the city, called Summit District, would allow for the construction of 4,250 housing units, in five different new neighborhoods, with construction phased in a way that foresees a build-out over the next decade.
The positive recommendation came with a list of 10 conditions, a few of which received some tweaks on Tuesday, the day of the plan commission’s meeting. Travis Vencel, with Sullivan Development, and Angela Parker, legal counsel for Sudbury Associates, told the plan commission that they were in agreement with the 10 conditions.
The plan commission’s vote came around 10 p.m. after a meeting start time of 5:30 p.m. The only item on the agenda for the special meeting was the Summit District PUD.
The complex project required more than an hour and a half, just for the presentation to the plan commission by development services manager and interim director of the planning department, Jackie Scanlan.
The meeting included about 50 minutes of public commentary. Near neighbors of the project, especially those along Weimer Road, generally spoke in opposition to the rezone request, citing concerns about stormwater runoff, sewer capacity, and traffic congestion. Extensive written opposition had also been submitted before the meeting and was included in the meeting information packet.
Representatives of institutions like the United Way, the Greater Bloomington Chamber of Commerce, and Habitat for Humanity, spoke generally in favor of the rezone, citing a need for additional housing in Bloomington. A few rank-and-file residents also spoke in favor of the project, also citing a need for housing.
The source cited for additional housing units was the recently released 2024 update to the ROI (Regional Opportunity Initiatives) housing study for Monroe County. That study pegs the number of units required for the city of Bloomington over the next 10 years at 4,155.
The similarity of that figure to the number of units that Summit District might provide (4,250) over the next decade was cited both by opponents and supporters of the rezone.
Arbor Ridge resident Deb Pekin said, “The 2024 ROI housing study update estimates that by the year 2035, Bloomington will need 4,155 more housing units. This development—this one development—is suggesting that they are going to provide 4,250 units of housing by the year 2030. For this one location! Does that seem reasonable? That doesn’t seem reasonable to me.”
Wendi Goodlett, who is CEO of Habitat for Humanity of Monroe County, said, “As an affordable housing provider, I’m thrilled that the number of units being proposed is nearly identical to the number of units in the housing demand summary for Bloomington in the latest ROI housing study.”
The next technical step is for the planning staff to certify the plan commission’s action to the city council. When the city council is notified, that starts a 90-day clock. If the council takes no action on the rezone request in 90 days, the rezone is automatically approved, based on the plan commission’s positive recommendation.
It’s extraordinarily rare, but not unattested locally, that a rezone request would be approved automatically based on a plan commission’s positive recommendation, and a governing body’s failure to act inside of 90 days.
That means the rezone is likely to be considered by the city council sometime in April or May.
A still outstanding issue that the council might still take up is whether to add another condition to the list of 10—an extra condition that would explicitly cap the number of units for the entire development at 4,250.
On Tuesday night, there was some support on the plan commission for adding such a condition—or at least some wording that says if the number of units exceeds the limit, then an additional traffic study and sewer study would be required. Commissioner Jillian Kinzie said she would support adding that kind of condition.
Weighing in against that kind of explicit cap was president of the plan commission, Brad Wisler, who noted that caps on numbers of units are found nowhere else in the city’s zoning code. That’s because the city’s update to the unified development ordinance (UDO) in 2019 replaced density requirements with form- and design-based standards.
In the end, it was the late hour, and the aversion to trying to craft wording on the fly, that helped commissioners decide to leave aside the idea of adding some kind of cap on the units. Such a cap could still be added later as a condition by the city council.
One point that was made several times by staff, commissioners and the developer was that the rezone is just the beginning. Even if the city council approves the rezone, the developer will be back in front of the plan commission for as many as 40 additional votes over the next 10 years to seek approval of the site plans for the specific developments.
[Note: Below are the conditions on the plan commission’s positive recommendation with revisions made on Tuesday reflected in strikethrough for deletions and bold for additions.]
RECOMMENDATION: The Planning and Transportation Department recommends that the Plan Commission forwards PUD-18-23 to the Common Council with a positive recommendation and the following conditions:
1. The District Ordinance shall be amended as follows:
a. Section 03.03.020(b)(2)(C) shall read: Buildings in the RH1 and RH2 districts cannot have a floor plate larger than 10,000 square feet. Buildings in the MN or MX Districts cannot have a floor plate larger than 20,000 square feet unless one or more incentives is utilized through 04.04.060.
b. Section 04.04.060(c)(v) shall be added and all other numbers below will be renumbered accordingly. It will read: In the MX and MN Districts if either the affordability or sustainable development incentive is utilized for a project, the project may utilize a floor plate of 30,000 square feet.
c. Section 04.04.060(c)(iii) shall read: UDO section 20.04.110(c)(5)()B)(iv)(2) shall provide: Tier
2 Projects: Projects that are eligible for increased primary structure height for the affordable housing and sustainable development shall be eligible for two additional floors or building height not to exceed 24 feet. The additional floors of building height granted under this subsection (iv)(2) shall step-back at least 10 feet further than the lower floors of the building. This provision (two additional floors) shall only be utilized on four blocks in MN and 2 blocks in MX in the development.
d. Section 01.01.070 shall be added. It will be titled: Subdivision Standard applicable to MN and MX. It will read: In the MN designated area, either the northern blocks or the southern blocks shall all incorporate east-west alleys. In the MX designated area, at least two of the blocks shall incorporate contiguous alleys. This regulation of the PUD is applicable no matter which subdivision type is used.
e. Section 04.04.040(e) shall be added. It will read: A fence along the property line between the petition site and the parcels to the southwest (53-08-07-100-001.008- 009 and 53-08-07-100-001.005-009) will be installed and maintained in perpetuity until mutually agreed is no longer needed or the property transfers for development.
If the existing fence is on the petition site, it can meet this requirement. Said fence shall be a maximum of six feet tall in front of the front building line of the house on the 53-08-07-100-001.005-009 property.
2. The Preliminary Plan shall be amended to include the matrix shown in Image Twelve.
3. The petitioner shall be responsible for the agreed upon off-site improvements identified in the Traffic AnalysisSaid improvements must be completed per and included in a Memorandum of Understanding executed between the petitioner and City of Bloomington Administration.
4. A karst study, performed by a geologist, shall be submitted at the time of the initial primary plat for the property. Said study must be reviewed and approved by the City before primary plat approval is recommended.
5. The petitioner shall be responsible for the agreed upon improvements related to water and sewer service for this site, both on and off site, identified in discussions with City of Bloomington Utilities. Said improvements must be completed per a Memorandum of Understanding executed between the petitioner and City of Bloomington Utilities.
6. The petitioner will be responsible for incorporating the following stormwater detention requirements during development in disturbed areas and per the preliminary plan:
a. Release rates for this project should be 0.25 cfs per acre of development for 0-10 year return interval storms and 0.45 cfs for 11-100 year return interval storms.
b. The petitioner shall use the 24-hours NRCS Type 2 Rainfall Distribution to determine storage volume requirements.
c. The storage volume shall be determined by calculating the volume of outflow from the site that exceeds the given allowable release rate.
d. The petitioner submit all detention calculations to City of Bloomington Utilities Engineering for review.
7. The petitioner must incorporate more than 1 BMP as part of a treatment train during development. The site as a whole will be reviewed by City of Bloomington Utilities with the issuance of each grading permit in order to confirm that preceding and proposed measures are addressing stormwater and runoff issues created by the Development. Grading permits will not be issued until City of Bloomington Utilities confirms that satisfactory measures are and will be in place.
8. The petitioner shall continue to work with the Parks and Recreation Department and Duke Energy to fulfill the trail construction and dedication proposal through an agreement between the parties.
9. The petitioner will continue to work with the Housing and Neighborhood Development Department and the City may alter the percentage of units (15%) required in particular neighborhoods if housing is provided that meets the needs of households that make less than 90% AMI for Monroe County, as is allowed by the PUD Qualifying Standard #3.
10. The PUD allows that the eastern leg of NC-24 from the Transportation Plan will not be platted or built.






[Note: The B Square reporter for this report is married to Mary Morgan, director of Heading Home of South Central Indiana, who spoke in favor the Summit District rezone during public commentary.]


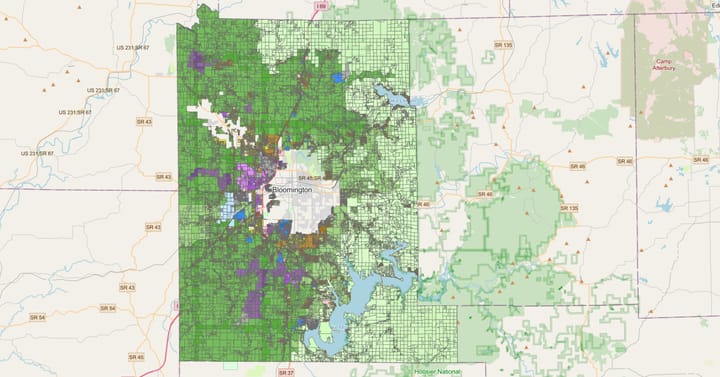
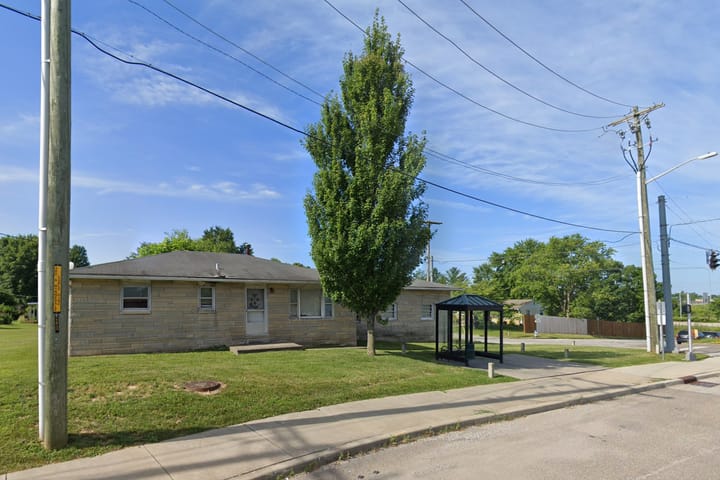
Comments ()