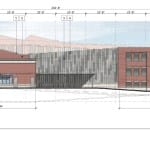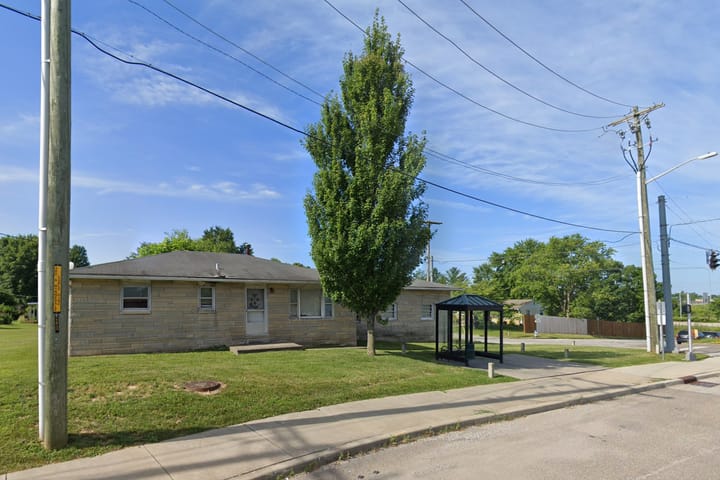Sawtooth tech district parking garage with 379 parking spaces gets Bloomington plan commission OK



Based on the city plan commission’s unanimous recommendation Monday night, downtown Bloomington will be getting roughly 250 more parking spaces by the end of 2020.
Winning approval from commissioners was a three-story, 369379-space parking structure that the city will build on a wedge of land in downtown’s technology district. The site is flanked by the B-Line trail on the west and the Showers building, which houses city hall and CFC Business Plaza, on the east. The Beacon counted more than a hundred parking spaces in the surface lot currently at that location.
Last year, on Dec. 13, the city council approved the $10.96 million worth of tax increment revenue bonds from the Bloomington Redevelopment District that will be used to pay for the structure.
In his presentation to the plan commission, Josh Scism, with Core Planning Strategies, described how the Trades District parking garage will include 4,000 square feet of retail and public space in the northwest corner of the first floor. Except for an notch carved out to allow access from the B-Line trail to the retail and public space, the current buffer of trees between the B-Line trail and the current lot is supposed to be preserved, he said. The public space will include a bathroom.
During public commentary, Jim Murphy, president of CFC Properties, which owns the western chunk of the Showers building, noted that the design of the garage had been altered at CFC’s request, to orient the public bathroom access to the west side of the garage. In expressing CFC’s support for the project, Murphy said the negotiations between CFC and the city about ongoing parking during construction were not complete, but called them “very, very positive.”
Public comment in support of the project also came from Jennifer Pearl, president of the Bloomington Economic Development Corporation. It would help the city add employment to the city’s core, Pearl said.
Comments on two topics from resident Greg Alexander during public commentary drew some response from plan commissioners.
First, Alexander picked up on the question that had been asked about what people accustomed to parking on the surface lot will do during construction. The answer to that question came from the city’s deputy mayor, Mick Renneisen, who said that the city had worked out and arrangement with CFC so that their people could park over in the existing Trades District parking area.
Alexander often addresses the plan commission or city council on the importance of walking connectivity. Given that the question about continuance of parking had been asked, he told commissioners on Monday: “I hope you’re not surprised that I ask about continuances for sidewalks as well, while [the parking garage] is under construction.”
Alexander stressed the need to provide alternatives for sidewalks closed during construction. He also suggested that the construction’s active plan include not blocking the B-Line trail with equipment, as opposed to letting it get sorted out on a complaint-driven process.
When public commentary concluded, president of the plan commission, Joe Hoffmann, bounced Alexander’s question to city staff. Planner Eric Greulich said he didn’t anticipate impacts to surrounding sidewalks except for 10th Street. For the south side of 10th Street, he said, signage directing people to cross to the sidewalk on the north side of 10th could be placed.
The second topic Alexander addressed was the occupancy of the total parking inventory in the area of the proposed new garage. Alexander said he would be generally supportive of consolidating parking from several small lots into a single structure, but told commissioners that was not what’s happening. He told commissioners he’d counted spaces and occupancies, including private garages, for the area bounded by the square of with points at 6th & College and 12th & Rogers. He came up with 1,700 spaces. The absolute peak occupancy, Alexander said, was 1,190 cars. From that Alexander concluded that the area was “massively overbuilt” for parking.
During their comments before voting, a couple of plan commissioners said that it would be useful in the future to get a clearer idea about peak occupancy. Commissioner Jillian Kinzie said she thought the some of the technology to be incorporated into the new garage, as a part its planned Silver level ParkSmart designation, could be used to get a clear picture of peak occupancy in the facility.
When his turn came to speak, commissioner Nick Kappas said, “Mr. Alexander brings up fantastic points about the amount of parking that we have in the city. And I think a more comprehensive study needs to be taken into consideration as we make these decisions.” Directing his comment to city officials, Kappas said for future proposals, “I’d like that to be part of your … presentation to us, because I would hate to build, [just] to build.”
Commissioners had uniformly positive comments about the proposed structure, including the architectural design, which echoes the sawtooth roofline of the Showers building. Commissioner Neil Kopper asked architect Joe Raper, with CSO Architects, why the obtuse angles of the proposed sawtooth pattern for the garage did not match the 90-degree sawtooth of the Showers building. The angles were intentionally chosen to be different, Raper said. When it comes to building in historic contexts, Raper said, “We want to be a little different, but we want to honor the image that is there.”
The letter about the project from Raper to the plan commission, dated Aug. 5, reflects the possibility that the planned structure might have originally been planned to be taller—60 feet at its stair towers, instead of 45 feet, and with four floors instead of three. Those specifications are revised by hand in the letter.
One of the waivers needed by the project is for the height limit of 35 feet in the Showers Technology Park Overlay district. During his presentation, city planner Eric Greulich said most of the building conformed with the 35-foot requirement—it is the stair towers that do not conform, Greulich said.
Based on the slides presented by Core Planning Strategies’ Josh Scism, the project will be in front of the city’s Board of Zoning Appeals on Sept 19 for a functional variance. That relates to a variance on driveway separation, according to Greulich. Construction documents are supposed to be complete by Oct. 15 and bid analysis and a general construction manager chosen by Oct. 30.
Deputy mayor Mick Renneisen said at Monday’s meeting that the construction would take 12 months and he anticipated it would be done by the end of 2020.




Comments ()