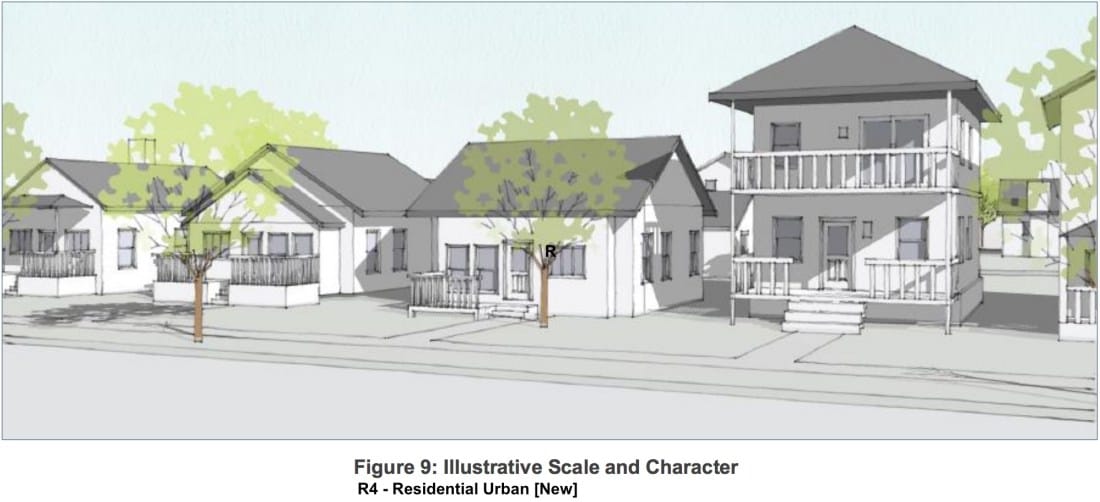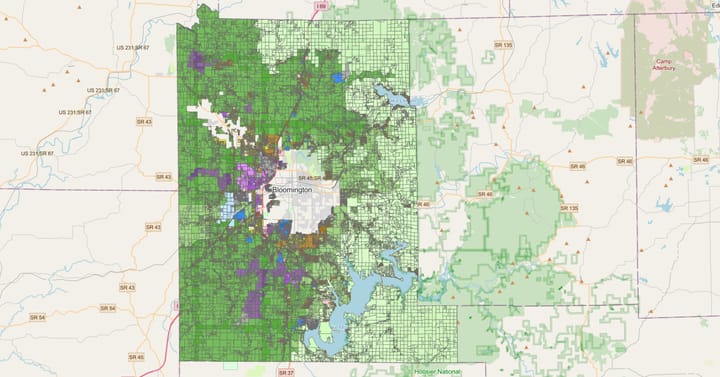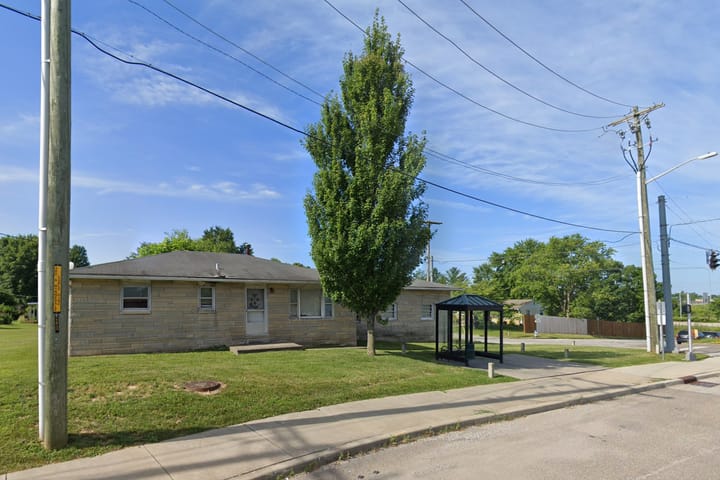UDO Update: Last proposed amendments to updated zoning include increased height for R4, timeline for payment-in-lieu procedures


This Tuesday’s special session of Bloomington’s city council could wrap up the last of 69 numbered amendments to be considered to the update of the city’s unified development ordinance (UDO).
The council started considering UDO amendments in mid-November, during special sessions dedicated just to such amendments.
One of amendments that could generate some discussion is a proposal from councilmember Isabel Piedmont-Smith, to increase from 35 to 40 feet the height limit in the newly created, but not yet mapped, R4 district .
A proposal from councilmember Dave Rollo would add some clarification to the procedures related to payment-in-lieu of building affordable housing on a project’s site. While the city council previously approved an amendment that eliminates payment-in-lieu for planned unit developments (PUDs), such payments are still a part of the mix for other proposed projects.
Rollo’s amendment on payment-in-lieu will probably not be controversial, but might be kept off the consent agenda for the night, just because the topic generally has been controversial. The council has used a consent agenda—items that are grouped together and approved all in a single vote—to handle some amendments at its previous UDO sessions.
On Tuesday’s agenda are just 11 amendments. They’re mostly technical in nature and not many of them are likely to generate much controversy. If the council manages to knock out all 11 amendments on Tuesday night, it could cancel a scheduled Thursday session, and vote on final adoption the following Tuesday (Dec. 18).
Increased Height in R4
The R4 zoning district doesn’t yet exist on the city’s zoning map. Here’s where R4 fits into the other numbered residential zoning districts in the updated UDO:
R1 – Residential Large Lot [New]
R2 – Residential Medium Lot (old RS, residential single-family)
R3 – Residential Small Lot (old RC, residential core)
R4 – Residential Urban [New]
What is the R4 district for? Here’s the purpose statement in the UDO:
Purpose: The R4 district is intended to accommodate residential uses on small urban scale lots that offer a diverse mix of housing opportunities consistent with the Comprehensive Plan and other adopted plans. Properties in the R4 district typically have access to many public services that are accessible to pedestrians, cyclists, and vehicles. This district may be used as a transition between small-lot residential development and urban-scale residential, commercial, and institutional development.
In her description of the amendment, Piedmont-Smith says it’s a version of one suggested by the city’s environmental commission. According to Piedmont-Smith, the environmental commission requested that the height limit in the new R4 district be increased from 35 feet to 50 feet to allow for three-story buildings with pitched roofs.
Piedmont-Smith’s amendment increases the height just to 40 feet, because city planning staff say a three-story building could be built shorter than 40 feet, even with the required pitched roof. And that would be enough for denser housing types like row houses and town houses to be built the R4 district, according to Piedmont-Smith’s description of the amendment.
Payment-in-lieu of building affordable housing
In previous action, the council unanimously adopted Amendment 08. It changed the planned unit development (PUD) qualifying standards, by eliminating the option for a developer to donate a sum to the city’s housing development fund, instead of building income-restricted affordable units on site as a part of the project.
PUDs are projects that depart significantly enough from existing zoning standards that they require their own custom zoning, which means that unlike by-right projects, they have to win approval from the city council.
But that successful amendment leaves intact the part of the UDO update that describes by-right incentives for inclusion of affordable housing components. Among other incentives, a project is allowed an extra floor of height compared to the prevailing zoning standard, if 15 percent of its units are restricted to renters making 120 percent or less than the annual median income.
The amendment on Tuesday’s agenda would clarify when the administrative procedures for determining payment-in-lieu amounts have to be in place, and that they have to be public. Here’s how the amended version would read:
Payment-in-lieu: The provisions of this Section 20.04.0110(c)(7) shall become effective no later than the effective date of the UDO, by which time administrative procedures for calculating, collecting, accounting for, and spending payments-in-lieu in compliance with all applicable law shall be adopted and publicly available in the Administrative Manual within the Planning and Transportation Department.
Amendments to be considered Dec. 10
Here’s the full slate of 11 UDO amendments that appear on the agenda with links to the spot in a single .pdf file where they appear:
- Am 60 (CM Piedmont-Smith) – Affects 20.02.020 & Table 2-2, Table 2-3, Table 2-7, and Table 2-8 – Adjusts and potentially reduces the length of driveways in some residential zoning districts by amending building setbacks for attached front-loading garages or carports.
- Am 61 (CM Piedmont-Smith) – Affects 20.02.020(e)(2) & Table 2-6 – Increases the maximum primary structure height in R4 Zoning Districts from 35 feet to 40 feet.
- Am 62 (CM Sandberg and staff) – Affects 20.03.020 & 20.03.030 – Adds a new Use-Specific Standard under 20.03.030(b)(10) for Fraternity or Sorority and makes adjustments to Table 3-1 to reflect the added standard.
- Am 63 (CM Rollo) – Affects 20.04.020(e) – Amends Table 4-6 (Authorized Exceptions to Setback Requirements) to add a row for Front Entry to allow an exception for a maximum of 6 feet for those kinds of street side additions which do not exceed one third the width of the main portion of the house.
- Am 64 (CM Rollo) – Affects 20.04.110(c)(7)(B) – Clarifies that a timeline should be set for implementation of payment-in-lieu definitions and procedures, and that these procedures should be publicly available.
- Am 65 (CM Rollo) – Affects 20.04.110(d)(1) – Recognizes the need for rehabilitation of existing structures toward improved sustainability.
- Am 66 (CM Rollo) – Affects 20.04.110(d)(2)(A)(iv) – Specifies when roofs containing vegetation must meet landscaping guidelines to qualify for certain incentives.
- Am 67 (CM Rollo) – Affects 20.04.110(d)(2)(A)(v) – Makes clear that on-site solar photovoltaic systems may exceed the minimum requirements for the sustainable development incentive.
- Am 68 (CM Rollo) – Affects 20.04.120(b)(1) – Adds plant material on vegetated roofs to the maintenance responsibilities of developers and their successors, and includes vegetated roof infrastructure as an example of applicable landscaping structures.
- Am 09-R (CM Volan and staff) – Affects 20.03.030 & 20.07.010 – Creates a definition for cooperative housing, revises the definition of family, and adds use-specific standards related to cooperative housing land use.
- Am 69 (CM Rollo) – Affects 20.07.010 – Deletes the definition for “Green Building Worksheet” because the term is not used in the UDO.




Comments ()