8-story student apartment building on North Walnut OK’d by Bloomington plan commission
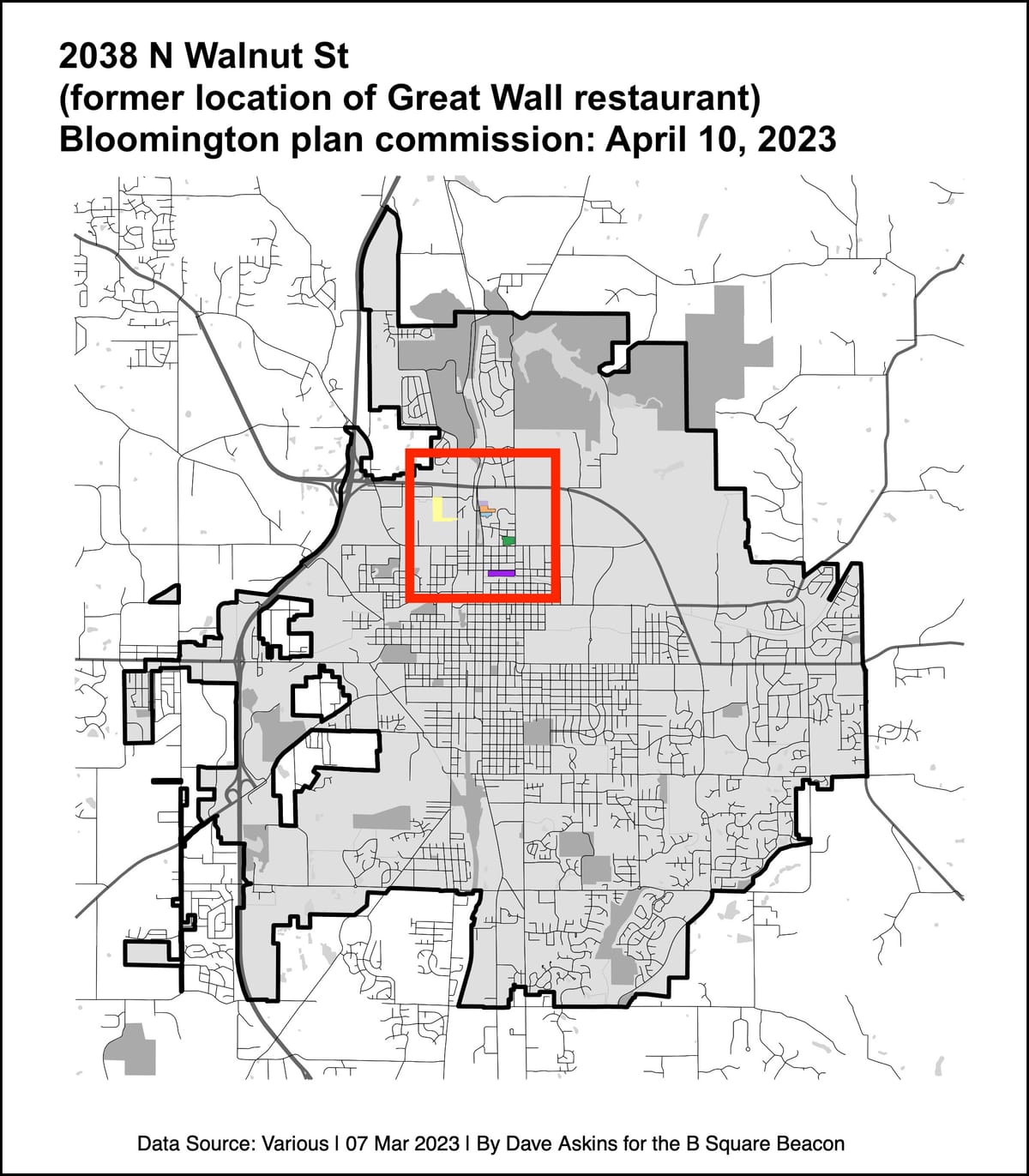
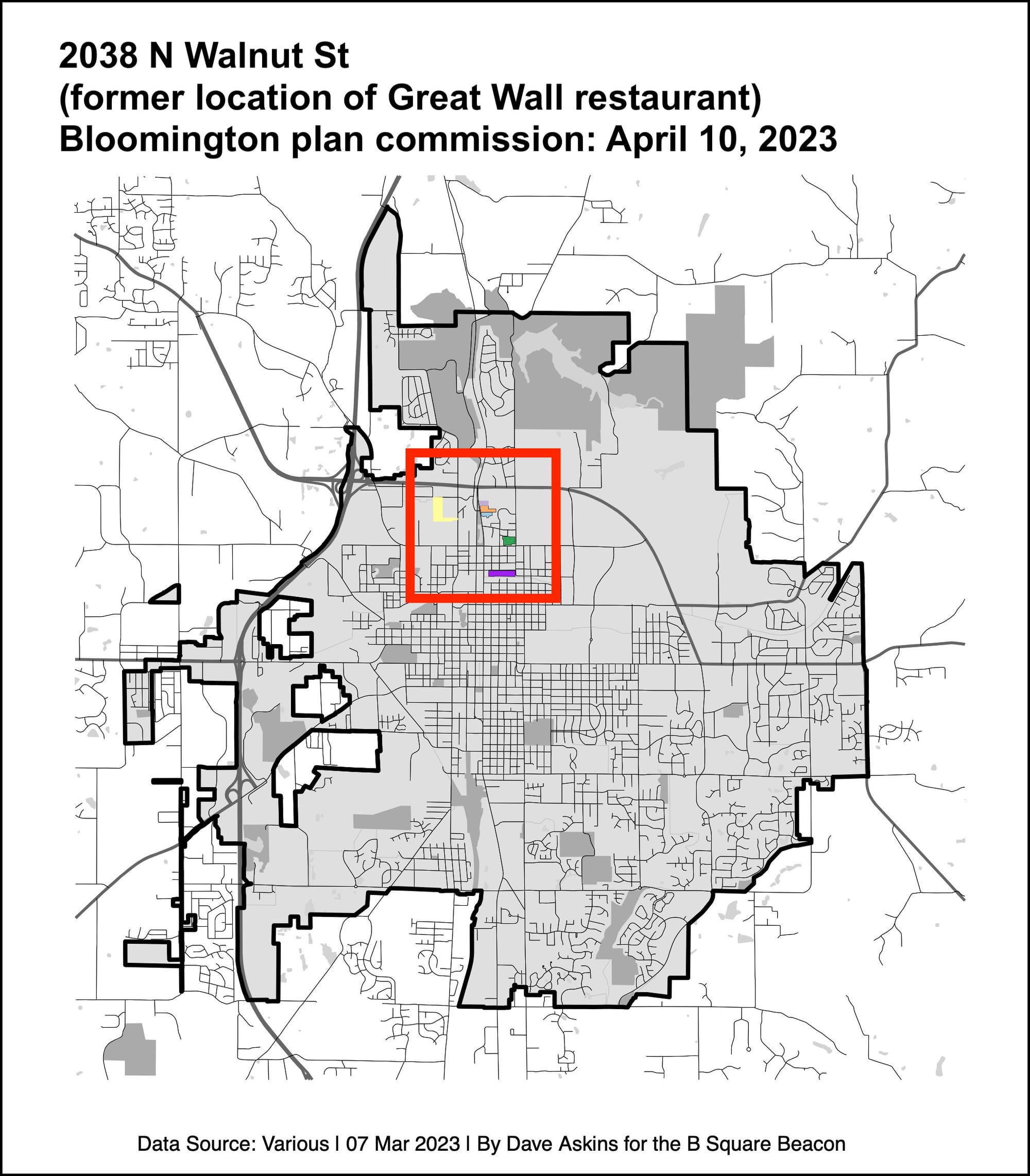
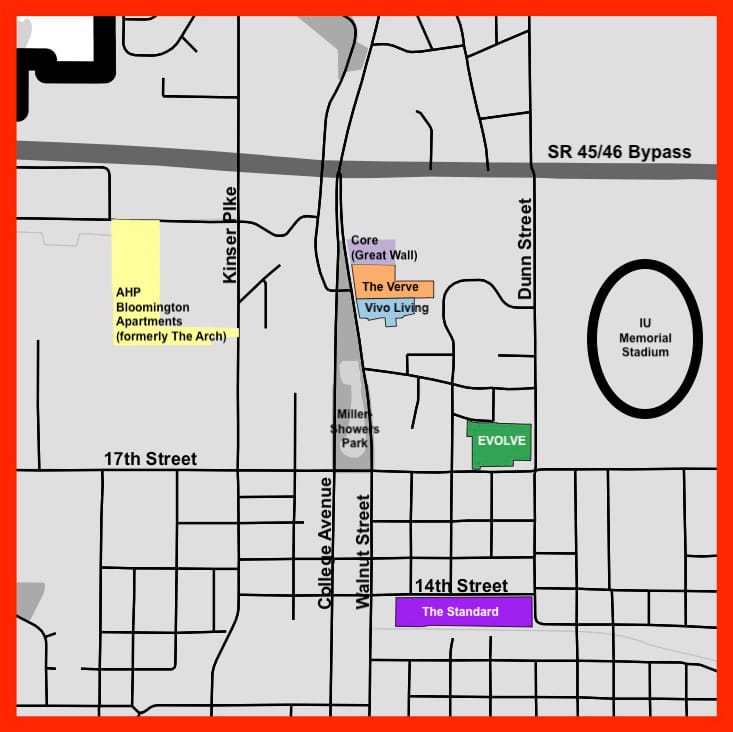
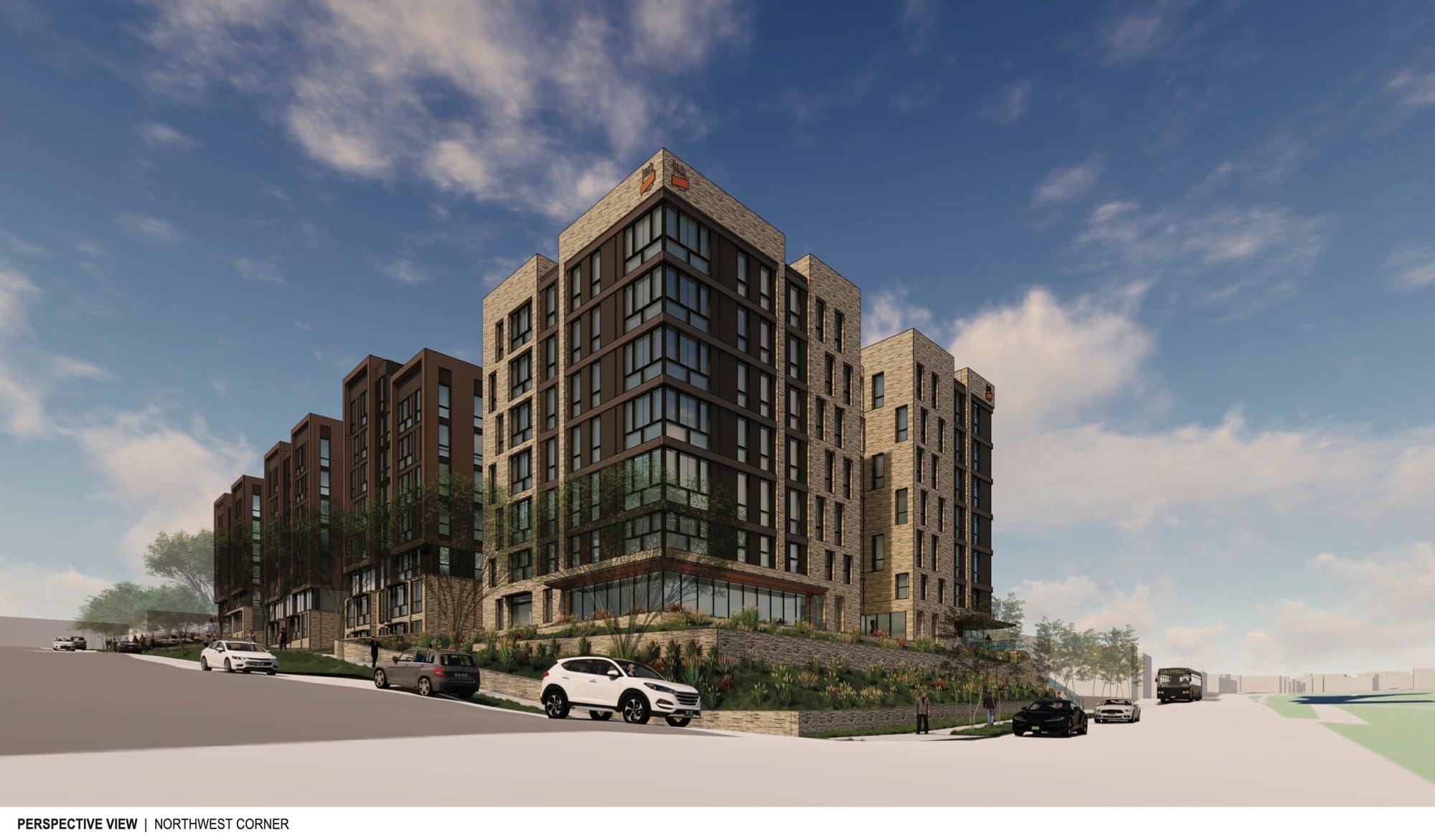
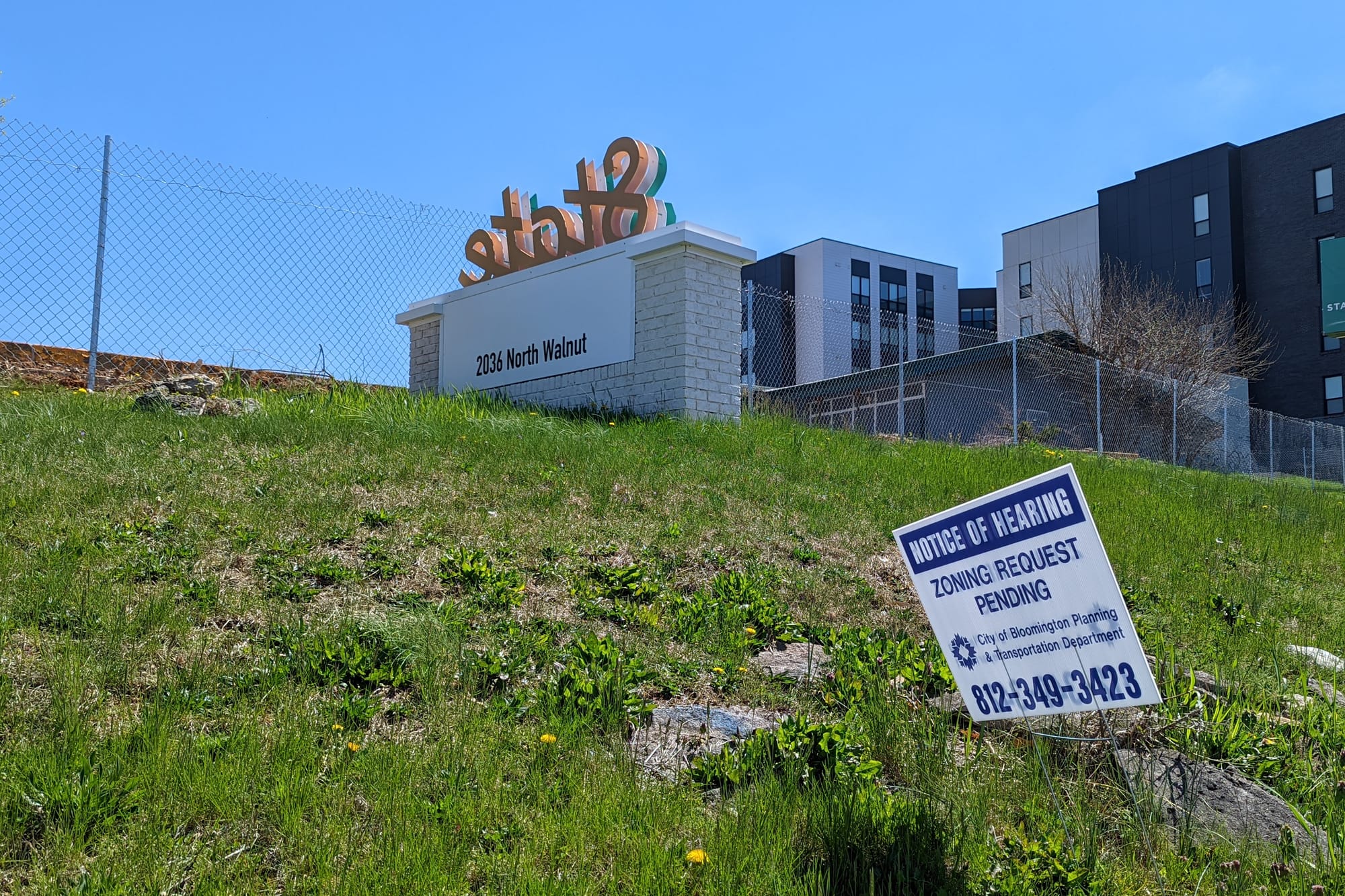
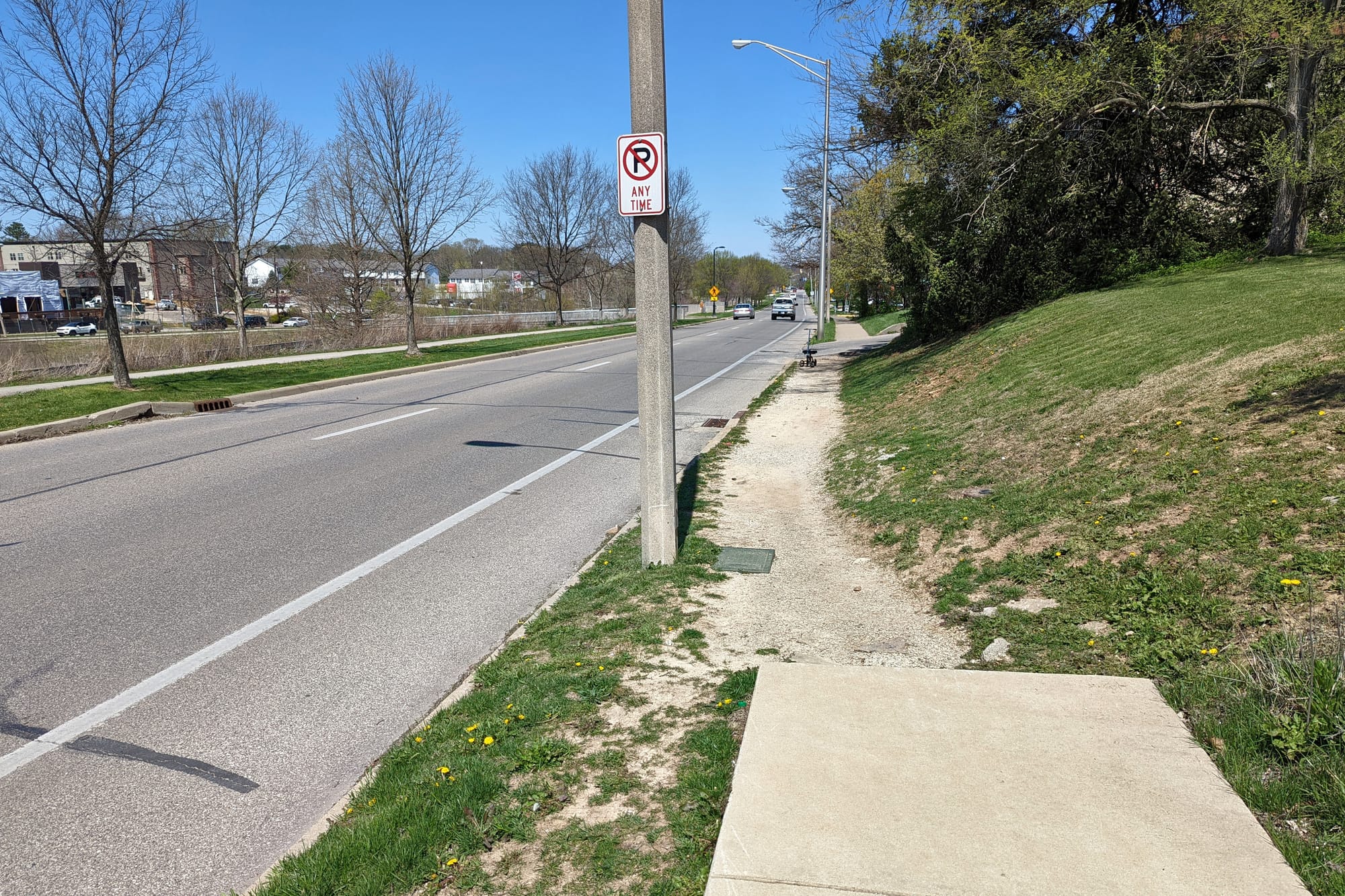
At its Monday meeting, Bloomington’s nine-member plan commission gave unanimous approval to an 8-story apartment building to be built at the site of the former Great Wall restaurant on North Walnut street.
The 172 apartments will include a total of 463 bedrooms, with the following breakdown: 19 studios, 5 one-bedroom units, 87 two-bedroom units, 14 three-bedroom units, 12 four-bedroom units, and 35 five-bedroom units.
Other details of the project include 264 parking spaces incorporated inside the building.
Nathan Casteel, an architect with DLR Group, and Olivia Prais, with project owner Core SVA attended the plan commission’s meeting—with Prais joining via the Zoom video conferencing platform.
The site plan approval did not entail a change to the zoning, which means that the project does not need additional approval from the city council.
The 8-stories are two more than are allowed by right in the mixed-used student housing (MS) district, which is how the site is zoned under Bloomington’s unified development ordinance (UDO).
But Bloomington’s UDO provides incentives to developers—for sustainable development and for affordable housing—that can increase the allowable height of a building.
The sustainability incentive is supposed to be met by achieving Silver Certification under the Home Innovation National Green Building Standard (NGBS) Green rating system.
The affordability incentive is supposed to be satisfied by paying $1.4 million into the city’s housing development fund, as opposed to building income-restricted units as a part of the project.
Making a payment—instead of building income-restricted units onsite—is one of the ways the project changed, since it was previewed to the plan commission at a work session in March.
The Tier 1 affordable housing incentive requires 15 percent of the total dwelling units to be permanently income-restricted—to households earning less than 120 percent of the HUD area median income (AMI) for Monroe County, Indiana.
To arrive at the $1.4 million figure as a payment, the starting point comes from the Tier 1 incentive’s 15 percent, which applied to 463 bedrooms is 69.45—that rounds to 70 bedrooms. Multiplying that number by $20,000 gives a total of $1,400,000.
The 1,560 square feet of commercial space that are included in the project is not a code requirement, senior zoning planner Eric Greulich said at Monday’s meeting,
From the public mic during Monday’s meeting, attorney John Richards, an attorney with Bunger & Robertson, addressed the plan commission, asking for a delay on the vote. His concern was the impact of the additional pedestrian traffic that would be generated to the east by residents of the new building. Richards represents owners of the properties to the northeast and the east of the site—Varsity Court and Stadium Crossing.
Also from the public mic, Bloomington resident Greg Alexander asked that the plan commission require the developer fill in the sidewalk gap north of 17th Street. If there were a gap that big in the street, the planning department would conclude that the city’s road network could not support a development near that location with 400 additional residents, Alexander said. And the city would figure out how to fill the gap in the road, he said.
About the fact that there’s not a continuous sidewalk on the east side of Walnut Street Alexander said, “It’s shocking. It’s a scandal. It’s a failure of government.”
The section of sidewalk Alexander was pointing out is not directly adjacent to the property to be developed. Greulich noted that the city can’t compel a developer to install the sidewalk that’s not adjacent to the property.


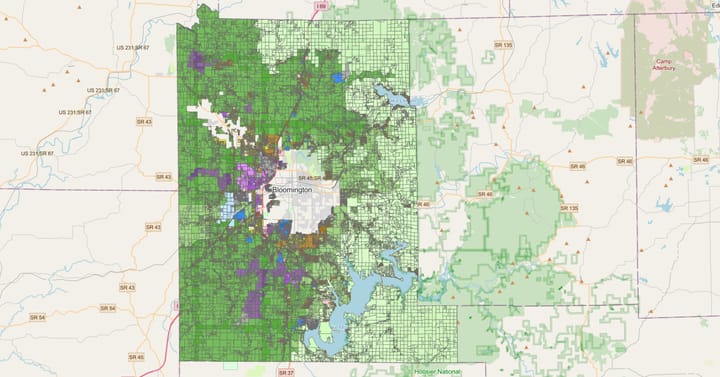
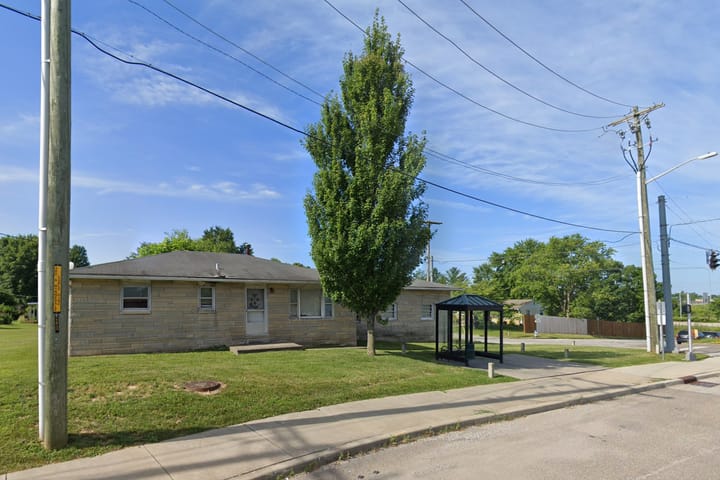
Comments ()