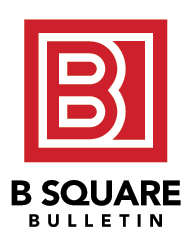“Where am I supposed to get pancakes in the meantime?”
That was Bloomington plan commission president Brad Wisler’s lighthearted question to Village Deli owner Bob Costello, at the commission’s regular meeting on Monday.
Wisler’s “meantime” is the period between the upcoming demolition of the one-story Village Deli building on Kirkwood Avenue and the re-opening of the breakfast joint on the ground floor of a new four-story residential project at the same spot.
Wisler and other plan commissioners had just heard a presentation on the proposal, which would build 25 apartments with a total of 29 bedrooms—11 studios, 11 1-bedroom, two 2-bedroom, and one 3-bedroom apartment.
The ground floor will include a 12-stall parking garage for the residential tenants, who will access it off the rear alley. The ground floor will also have 2,700 square feet of restaurant space, which will be the Village Deli’s new home.
Based on the preview of the project given at a mid-June plan commission lunch session, a possible timeline for completion of the project is August 2023.
All other things being equal, that would have meant about a year-long Village Deli pancake void.
But Costello gave Wisler some welcome news: “Our current plan would be to relocate the Village Deli in another location. So we could continue to provide your delicious pancakes, Brad, and continue to employ the staff that we have, that make our business work every day!”
The project was not controversial for plan commissioners, who gave it unanimous approval.
Ordinarily the height of new construction in the zoning district—mixed-use downtown with a University Village downtown character overlay (MD-UV)—would be limited to three stories. But Bloomington’s unified development ordinance (UDO) provides incentives that, if satisfied, can reward a developer with an extra story.
That’s what Costello and the team from Strauser Design Build have done, by choosing to add a package of sustainable design features, which satisfy the UDO incentive requirements. Another possible approach, to get the extra story of building height, would have been to add some income-restricted units to the mix.
The sustainable features in the Village Deli design include: light-colored hardscaping; covered parking, a cool roof, and solar energy.
The fact that the parking garage will be accessed from the rear alley drew some interest from commissioners. At the mid-June preview, city engineer Andrew Cibor, who serves on the plan commission under state law, said he supported the idea of alley-accessed parking.
The alternative would have been to add a curb-cut onto Kirkwood, which is not preferable, according to development services manager Jackie Scanlan. Alley access to parking is preferable to adding a curb cut, Scanlan said at Monday’s meeting. She added, “Especially with an eye toward: What is Kirkwood going to be?”
If Kirkwood Avenue were eventually closed permanently to automobile traffic, as some have advocated, the curb cut would not be able to serve as access to the parking spaces.
The number of spaces proposed for the project, at 12 stalls, is less than the minimum required under the UDO. Under the UDO ,minimum parking requirements are: 0.5 spaces per studio; 1 space per 1-bedroom; 1.5 spaces per 2-bedroom; and 2 spaces per 3-bedroom apartment. The math on that works out to 21.5 spaces.
How could the project be approved with 9.5 fewer spaces than required? The UDO has a provision for minimum parking requirements be waived, if a parking study is conducted showing that there is not a need for the minimum number of spaces. The city’s planning and transportation department can authorize a reduction in the required number, if it determines that fewer spaces are supported by the parking study.
Village Deli’s parking study was done by Desman Design Management.
The argument for the reduction in the number of required parking spaces for the Village Deli project included the example of the DunnPark Apartments at 115 N. Dunn Street, which were constructed in 2017 on the same block as Village Deli. The 16 studio apartments and a small restaurant space (Bloomington Bagel Co.) that make up DunnPark Apartments received a waiver from the plan commission that allowed for no on-site parking.





Eclectic Kirkwood is developing a Corporate Aftertaste.
Screw this, they need to stop gentrifying all the classic businesses. I was mad about the Moose, and now I’m mad about this. Next they’re going to destroy Buffalouie’s, mark my words.
I think the density in this location, the minimal parking, and the environmental options are all fine. It remains to be seen if apartments targeted toward graduate students will have rents that graduate students can afford (not at all likely). I wonder how many units will end up as Airbnb? And this “look” is already tiresome to the eye: The anonymization of a city that used to celebrate its idiosyncrasies. .
It’s nice to see new housing, increased density, AND a flood-proof solution for Village Deli. This is a win for the housing market – which is in a dire shortage – as well as the environment.
I remember Mr Costello saying that he supports a permanent closure of Kirkwood to automobiles. That would be a huge win too IMO.
For the commenters above: addressing the housing shortage > preserving aesthetics.
So sad to see this kind of eclectic slap dash substandard construction that characterizes Kirkwood be upgraded. What’s the world coming too! Perhaps people would be happier with more urban sprawl I know Bloomington Gov would love to annex more $pace.
We are told that Bloomington needs more affordable housing. Is there any requirement that this will be affordable? Or is it just more overpriced apartments, all contributing to the uglification of Bloomington that we have been seeing over the last five years or so?
UGH – more unaffordable apartments. Gee…what a novel idea. Bloomington City Govt… wants the City to look “upscale” in a generic everytown kind of way, without the pesky inconvenience of practicality, livability, sustainability or necessity. Again…UGH.